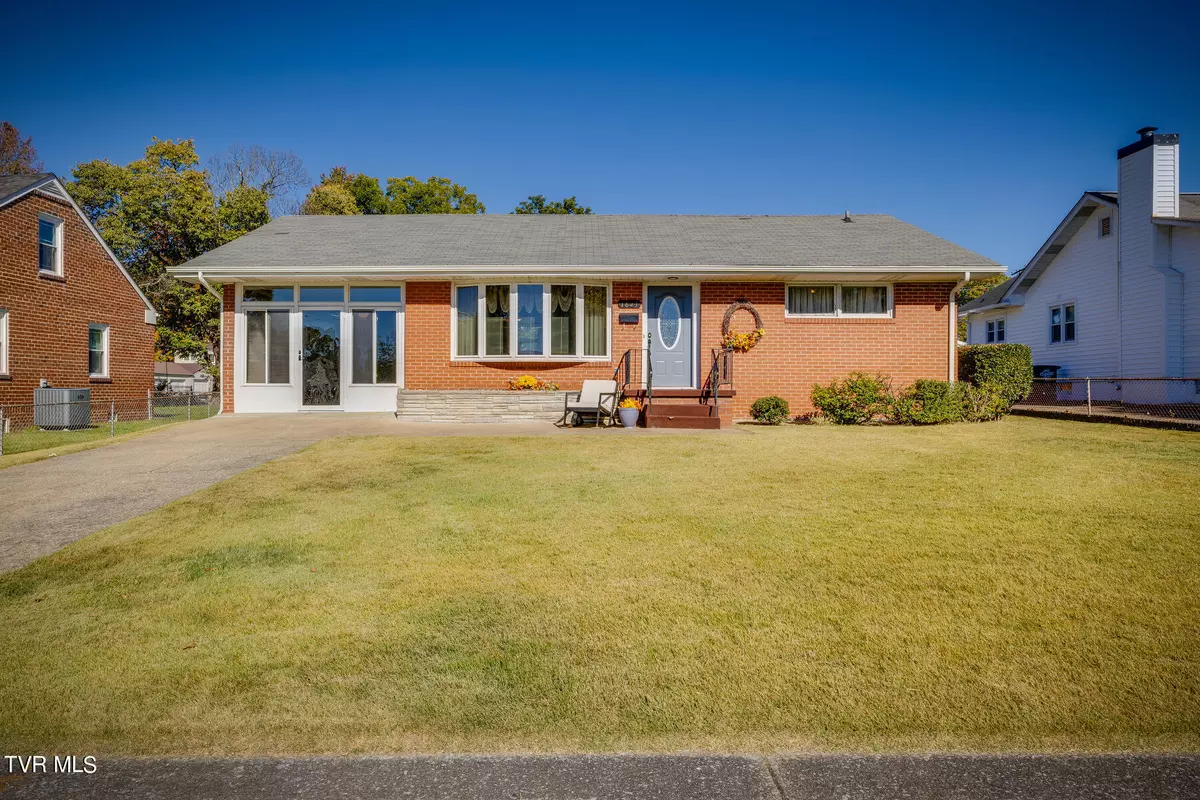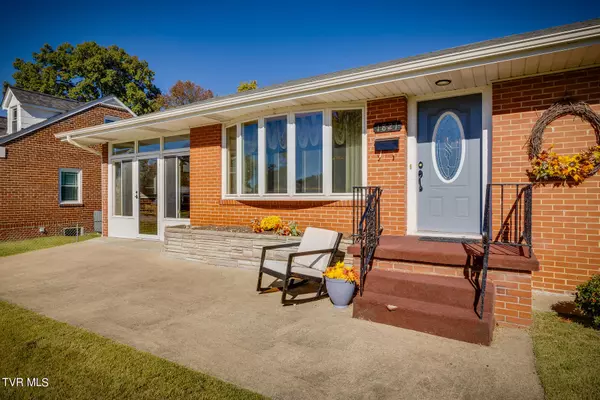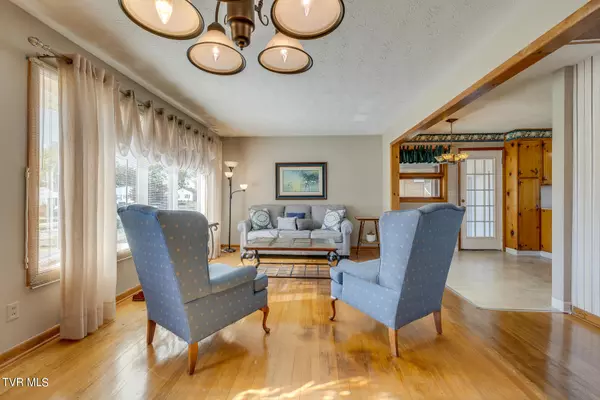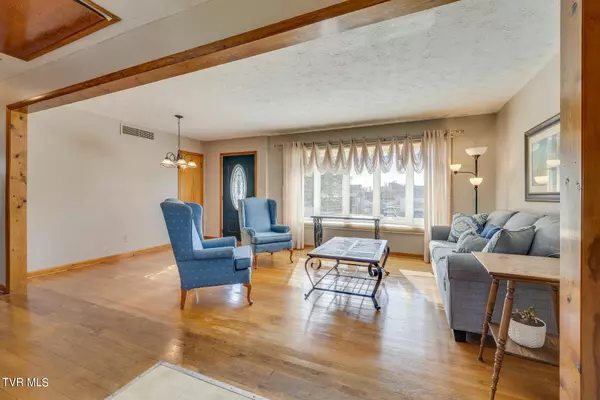$195,000
$199,500
2.3%For more information regarding the value of a property, please contact us for a free consultation.
3 Beds
1 Bath
1,046 SqFt
SOLD DATE : 12/26/2024
Key Details
Sold Price $195,000
Property Type Single Family Home
Sub Type Single Family Residence
Listing Status Sold
Purchase Type For Sale
Square Footage 1,046 sqft
Price per Sqft $186
Subdivision Oakwood Forest Addition
MLS Listing ID 9972642
Sold Date 12/26/24
Style Ranch,Traditional
Bedrooms 3
Full Baths 1
HOA Y/N No
Total Fin. Sqft 1046
Originating Board Tennessee/Virginia Regional MLS
Year Built 1946
Lot Size 0.260 Acres
Acres 0.26
Lot Dimensions 65 X 175.5 IRR
Property Description
Welcome to 1821 Oakwood Drive, a lovely one-level brick home offering both charm and potential in the heart of Kingsport, TN! This 3-bedroom, 1-bath home features gorgeous hardwood floors and a vintage design that can easily be updated to suit your style.
The spacious layout includes a cozy, sunroom perfect for relaxing or entertaining, and a large, level, fenced-in backyard, ideal for outdoor activities, pets, or gardening. Whether you're looking to settle in or invest, this home's inviting atmosphere is perfect for a variety of buyers.
Located just minutes from Downtown Kingsport, you'll have easy access to grocery stores, local favorites like The Chop House, and shopping at Fort Henry Mall. With a convenient location and a price point of $210,000, this home is a fantastic opportunity for first-time buyers, those looking to downsize, or savvy investors looking to grow their portfolio.
Don't miss the chance to make 1821 Oakwood Drive your own! Schedule a showing today!
Property being sold As/Is. Buyer/Buyers' agent to confirm all info contained herein. Info deemed reliable but not guaranteed.
Location
State TN
County Sullivan
Community Oakwood Forest Addition
Area 0.26
Zoning R 1B
Direction From i-26 take exit 4. Left onto Lincoln St, then right onto 12th St. Left onto Brookwood Rd, followed by a left onto Oakwood Dr. House on the right. See sign.
Rooms
Other Rooms Shed(s), Storage
Interior
Heating Heat Pump
Cooling Heat Pump
Flooring Hardwood, Tile
Appliance Cooktop
Heat Source Heat Pump
Laundry Washer Hookup
Exterior
Exterior Feature See Remarks
Parking Features Driveway, Concrete
Utilities Available Electricity Connected, Sewer Connected, Water Connected, Natural Gas Available
Roof Type Composition,Shingle
Topography Level
Porch Back, Patio, Rear Patio
Building
Entry Level One
Foundation Other
Sewer Public Sewer
Water Public
Architectural Style Ranch, Traditional
Structure Type Brick
New Construction No
Schools
Elementary Schools Johnson
Middle Schools Robinson
High Schools Dobyns Bennett
Others
Senior Community No
Tax ID 061k D 021.00
Acceptable Financing Cash, Conventional, FHA, VA Loan
Listing Terms Cash, Conventional, FHA, VA Loan
Read Less Info
Want to know what your home might be worth? Contact us for a FREE valuation!

Our team is ready to help you sell your home for the highest possible price ASAP
Bought with Cindy Hayworth • Blue Ridge Properties
"My job is to find and attract mastery-based agents to the office, protect the culture, and make sure everyone is happy! "






