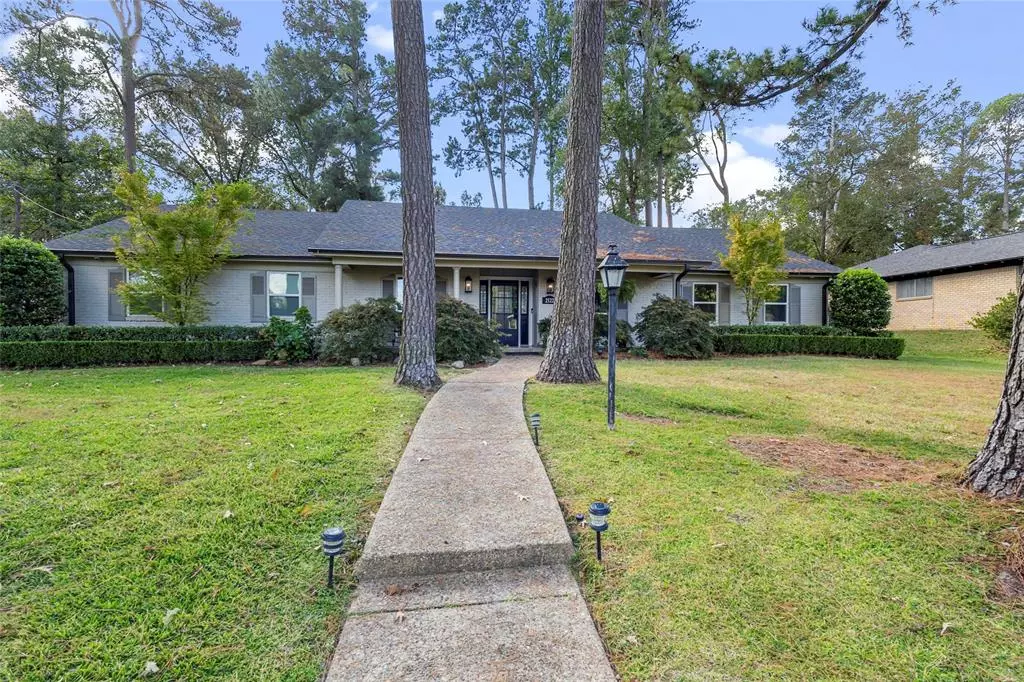$488,000
For more information regarding the value of a property, please contact us for a free consultation.
4 Beds
3 Baths
2,667 SqFt
SOLD DATE : 12/23/2024
Key Details
Property Type Single Family Home
Sub Type Single Family Residence
Listing Status Sold
Purchase Type For Sale
Square Footage 2,667 sqft
Price per Sqft $182
Subdivision Highland Park East
MLS Listing ID 20769023
Sold Date 12/23/24
Bedrooms 4
Full Baths 3
HOA Y/N None
Year Built 1975
Annual Tax Amount $9,433
Lot Size 0.484 Acres
Acres 0.484
Property Description
Welcome to your dream home! This 2,698 sq. ft. move-in ready property features thoughtful upgrades and modern details! Nestled on a quiet street in an established neighborhood, this stunning home sits on nearly half an acre of beautifully manicured landscaping. Vaulted ceilings create an open yet cozy atmosphere. Luxury vinyl planked floors combine durability and style throughout the home. Stainless appliances, gas range, large pantry, granite counters and custom cabinets make the kitchen both stunning and efficient! With 4 large bedrooms and 2 flex rooms, this home is designed to accommodate families of various sizes. The spacious primary boasts an elegant en-suite bathroom with a huge walk-in shower, soaking tub, large walk-in closet, a second closet for seasonal clothing or additional storage, and access to the back porch. 3 guest bedrooms with ample closet space, allow guests to feel at home and comfortable. 2 guest bathrooms are positioned on either side of the home for convenience and accessibility. One includes a walk-in shower and the other, a shower-tub combo and dual-sink vanity. Two versatile flex rooms offer an ideal space for a quiet home office or a cozy play room. The laundry room includes storage cabinets with enough room for all your cleaning supplies ensuring everything has its place, making daily chores more efficient. 2 car side-entry garage offers protection for your vehicles and direct access into the home, while the temperature-controlled, 24x24, detached garage is ideal for additional vehicles, lawn equipment, holiday decor or even a functional workshop for projects. Beautifully maintained landscaping while relaxing in the shade of the covered porch. Inviting outdoor space is perfect for spending quiet mornings outdoors or hosting gatherings for family and friends. Privacy fence and home security system ensure around the clock comfort and peace of mind. Property is conveniently located near loop access, schools, parks, TJC, UT Tyler and more!
Location
State TX
County Smith
Community Curbs
Direction From ESE Loop 323 go left onto McDonald Road. Turn right on Bernice then right on Parkway Place. (Parkway makes a loop, you can take either entrance and find it!)
Rooms
Dining Room 1
Interior
Interior Features Cathedral Ceiling(s), Decorative Lighting, Double Vanity, Granite Counters, Pantry
Flooring Vinyl
Fireplaces Number 1
Fireplaces Type Gas Logs
Appliance Built-in Gas Range
Laundry Electric Dryer Hookup
Exterior
Exterior Feature Covered Patio/Porch
Garage Spaces 4.0
Fence Back Yard, Wood
Community Features Curbs
Utilities Available City Sewer, City Water, Curbs
Roof Type Composition
Total Parking Spaces 4
Garage Yes
Building
Lot Description Sprinkler System
Story One
Foundation Slab
Level or Stories One
Schools
Elementary Schools Bell
Middle Schools Hubbard
High Schools Tyler Legacy
School District Tyler Isd
Others
Ownership Boushka
Financing Conventional
Special Listing Condition Survey Available
Read Less Info
Want to know what your home might be worth? Contact us for a FREE valuation!

Our team is ready to help you sell your home for the highest possible price ASAP

©2025 North Texas Real Estate Information Systems.
Bought with Non-Mls Member • NON MLS
"My job is to find and attract mastery-based agents to the office, protect the culture, and make sure everyone is happy! "

