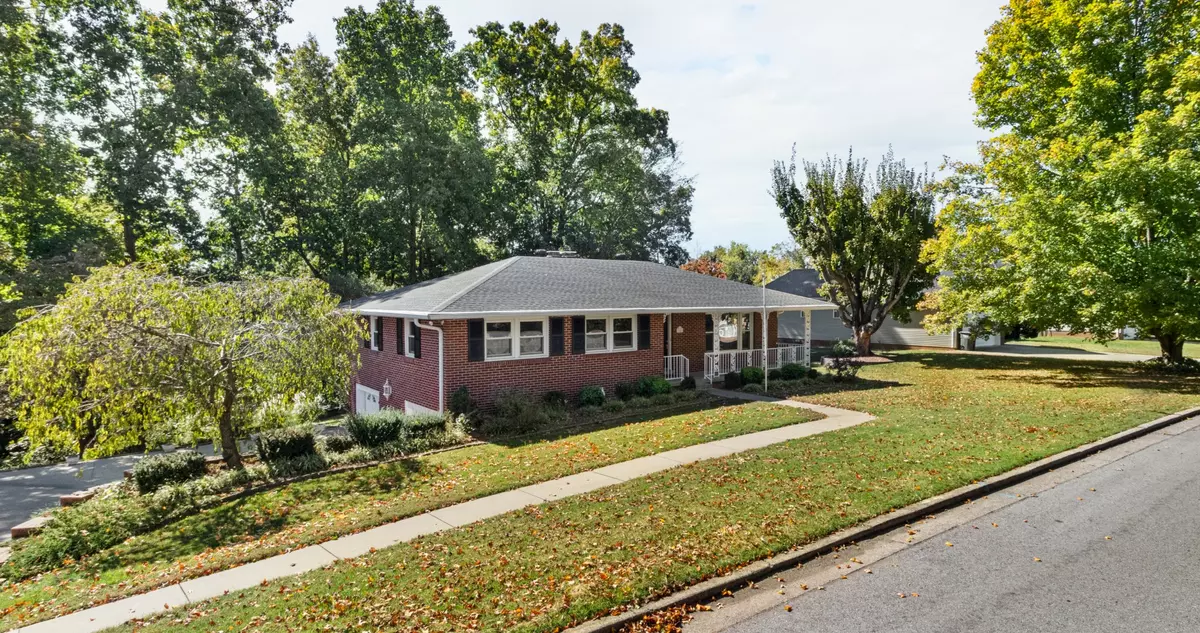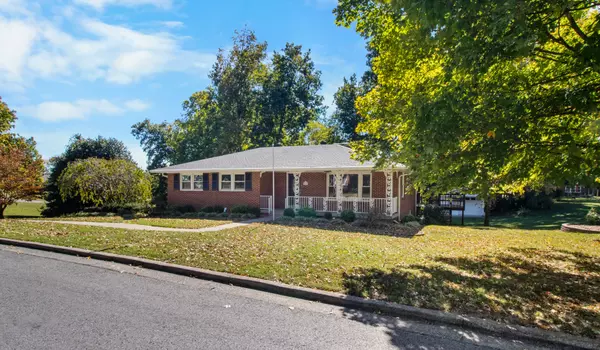$300,000
$305,000
1.6%For more information regarding the value of a property, please contact us for a free consultation.
3 Beds
2 Baths
1,920 SqFt
SOLD DATE : 12/24/2024
Key Details
Sold Price $300,000
Property Type Single Family Home
Sub Type Single Family Residence
Listing Status Sold
Purchase Type For Sale
Square Footage 1,920 sqft
Price per Sqft $156
Subdivision Noland Acres
MLS Listing ID 2749780
Sold Date 12/24/24
Bedrooms 3
Full Baths 2
HOA Y/N No
Year Built 1969
Annual Tax Amount $1,669
Lot Size 0.520 Acres
Acres 0.52
Property Description
Welcome to Your Happy Place! This charming all-brick ranch-style home is a true dream, featuring fresh paint and flooring. It offers three comfortable bedrooms and a bathroom on the upper level, complemented by a cozy wood-burning fireplace—ideal for those chilly evenings. But the appeal doesn't stop there! The expansive recreation room in the finished basement includes its own full bathroom and fireplace, making it the perfect venue for memorable gatherings. For those in need of parking, this property boasts both a two-car attached garage and a bonus detached garage in the back. The kitchen is a chef's dream, equipped with gleaming stainless steel appliances and a spacious island for creating culinary delights. Imagine enjoying your morning coffee on the covered front porch during crisp mornings or hosting delightful gatherings on the beautiful back deck, where new memories await to be created! Update: New Price Drop! With today's competitive interest rates and a price drop, it's the perfect storm! Call for your private showing today!
Location
State TN
County Montgomery County
Rooms
Main Level Bedrooms 3
Interior
Interior Features Air Filter, Ceiling Fan(s), Primary Bedroom Main Floor
Heating Central
Cooling Central Air
Flooring Carpet, Tile, Vinyl
Fireplaces Number 2
Fireplace Y
Appliance Dishwasher, Microwave, Refrigerator, Stainless Steel Appliance(s)
Exterior
Exterior Feature Garage Door Opener, Storage
Garage Spaces 3.0
Utilities Available Water Available
View Y/N false
Private Pool false
Building
Story 1
Sewer Public Sewer
Water Public
Structure Type Brick
New Construction false
Schools
Elementary Schools Byrns Darden Elementary
Middle Schools Kenwood Middle School
High Schools Kenwood High School
Others
Senior Community false
Read Less Info
Want to know what your home might be worth? Contact us for a FREE valuation!

Our team is ready to help you sell your home for the highest possible price ASAP

© 2025 Listings courtesy of RealTrac as distributed by MLS GRID. All Rights Reserved.
"My job is to find and attract mastery-based agents to the office, protect the culture, and make sure everyone is happy! "






