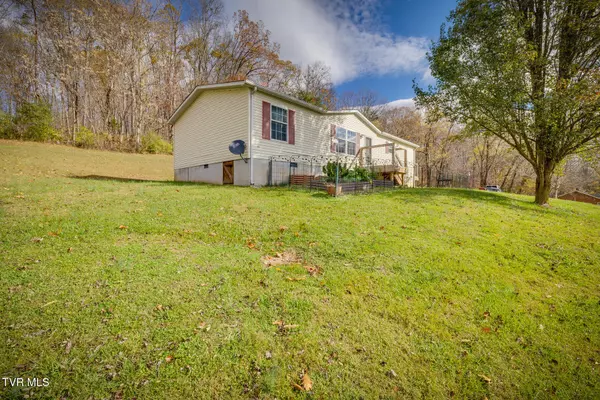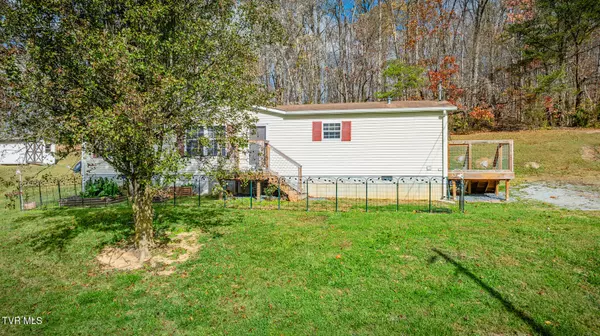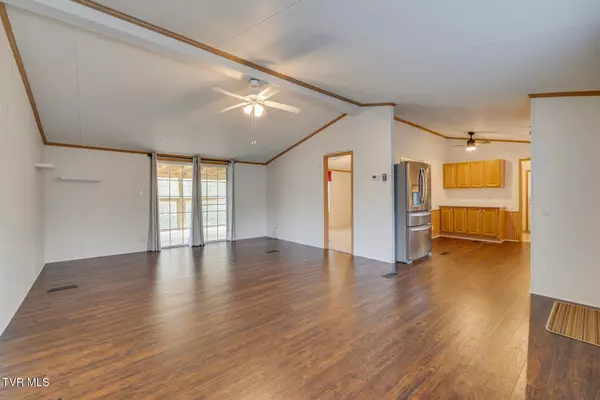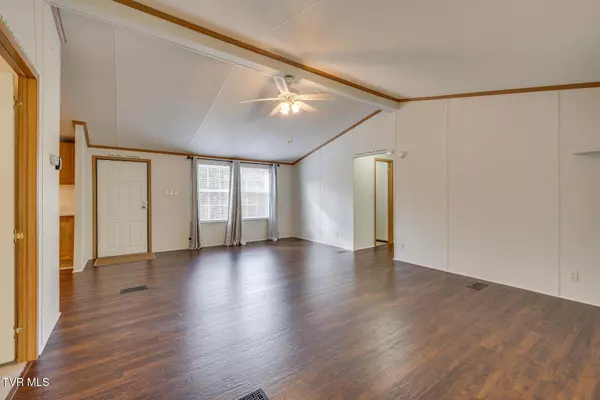$263,000
$264,900
0.7%For more information regarding the value of a property, please contact us for a free consultation.
3 Beds
2 Baths
1,248 SqFt
SOLD DATE : 12/23/2024
Key Details
Sold Price $263,000
Property Type Single Family Home
Sub Type Single Family Residence
Listing Status Sold
Purchase Type For Sale
Square Footage 1,248 sqft
Price per Sqft $210
Subdivision Not In Subdivision
MLS Listing ID 9973785
Sold Date 12/23/24
Style Other
Bedrooms 3
Full Baths 2
HOA Y/N No
Total Fin. Sqft 1248
Originating Board Tennessee/Virginia Regional MLS
Year Built 2002
Lot Size 3.500 Acres
Acres 3.5
Lot Dimensions Irregular
Property Description
Discover this beautifully upgraded, move-in ready 3 bedroom, 2 bath home, situated on 3.5 serene acres within Johnson City limits. Resting on a permanent foundation with a crawl space, this double wide home has been thoughtfully updated throughout. The kitchen boasts new countertops, sink, faucet, garbage disposal, and lighting, along with brand-new stainless steel appliances valued at over $8,000, including a refrigerator, stove with vent hood, dishwasher, and front-loading washer and dryer. New carpet enhances the bedrooms, while engineered hardwood in excellent condition extends through the main living areas. Master bathroom features a large soaking tub with separate walk in shower. A new HVAC system was installed in 2023, and updated PEX plumbing ensure comfort and reliability. Outdoor living areas include new front and side porches and a spacious 16x16 covered back deck accessed through sliding glass doors. The property features a small gazebo, storage shed, and a fenced garden area with raised beds, perfect for gardening enthusiasts. The partially wooded lot provides privacy and includes space for an additional structure, such as an oversized garage or guest house. With its blend of modern upgrades, outdoor amenities, and future potential, this property offers the perfect combination of convenience and space. Schedule your private tour today!
Location
State TN
County Washington
Community Not In Subdivision
Area 3.5
Zoning Residential
Direction GPS Friendly From East Main Street Downtown Johnson City, Continue to Legion Street, Left on King Springs Rd, Right on Dave Buck. Home is on the left (Private drive) See sign
Rooms
Other Rooms Gazebo, Shed(s)
Basement Crawl Space
Interior
Interior Features Garden Tub, Laminate Counters
Heating Electric, Heat Pump, Electric
Cooling Ceiling Fan(s), Heat Pump
Flooring Carpet, Laminate, Vinyl
Appliance Dishwasher, Disposal, Dryer, Electric Range, Refrigerator, Washer
Heat Source Electric, Heat Pump
Laundry Electric Dryer Hookup, Washer Hookup
Exterior
Parking Features Driveway
Roof Type Shingle
Topography Part Wooded, Rolling Slope
Porch Back, Covered, Deck
Building
Entry Level One
Foundation Pillar/Post/Pier
Sewer Public Sewer
Water Public
Architectural Style Other
Structure Type Vinyl Siding,Other
New Construction No
Schools
Elementary Schools Mountain View
Middle Schools Liberty Bell
High Schools Science Hill
Others
Senior Community No
Tax ID 047j E 001.00
Acceptable Financing Cash, Conventional
Listing Terms Cash, Conventional
Read Less Info
Want to know what your home might be worth? Contact us for a FREE valuation!

Our team is ready to help you sell your home for the highest possible price ASAP
Bought with Aubrey Talarico • KW Johnson City
"My job is to find and attract mastery-based agents to the office, protect the culture, and make sure everyone is happy! "






