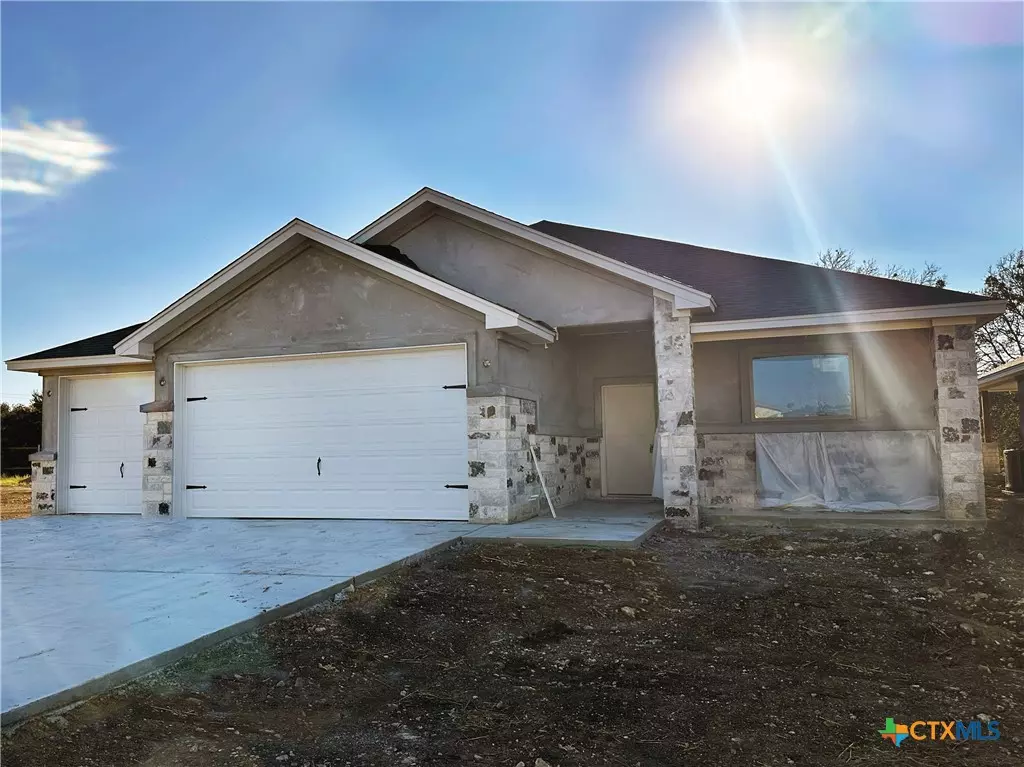$362,500
For more information regarding the value of a property, please contact us for a free consultation.
4 Beds
3 Baths
2,070 SqFt
SOLD DATE : 12/23/2024
Key Details
Property Type Single Family Home
Sub Type Single Family Residence
Listing Status Sold
Purchase Type For Sale
Square Footage 2,070 sqft
Price per Sqft $175
Subdivision Hubbard Branch Add Ph
MLS Listing ID 562426
Sold Date 12/23/24
Style Contemporary/Modern,Traditional
Bedrooms 4
Full Baths 2
Half Baths 1
Construction Status Under Construction
HOA Fees $240
HOA Y/N Yes
Year Built 2024
Lot Size 7,204 Sqft
Acres 0.1654
Property Description
Step into this meticulously crafted new home, offering 4 spacious bedrooms, 2.5 baths, and 2,070 sq. ft. of thoughtfully designed living space. The open floor plan is highlighted by an inviting electric fireplace, creating a warm and welcoming atmosphere. The chef-inspired kitchen features sleek granite countertops, custom cabinetry, and stainless steel appliances, while a large pantry adds convenience. With a 3-car garage, this home offers plenty of room for vehicles, tools, and more. High ceilings, recessed lighting, and a covered back porch complete the package. Situated in the highly sought-after Belton ISD, this home is ideal for comfortable family living.
Location
State TX
County Bell
Community Trails/Paths, Curbs
Interior
Interior Features Ceiling Fan(s), Double Vanity, Eat-in Kitchen, Garden Tub/Roman Tub, High Ceilings, Open Floorplan, Recessed Lighting, Separate Shower, Tub Shower, Walk-In Closet(s), Custom Cabinets, Granite Counters, Pantry
Heating Electric
Cooling Electric, 1 Unit
Flooring Carpet, Tile
Fireplaces Type Electric, Living Room
Fireplace Yes
Appliance Dishwasher, Electric Cooktop, Electric Range, Electric Water Heater, Disposal, Microwave, Oven, Range Hood, Some Electric Appliances, Built-In Oven, Cooktop, Range
Laundry Washer Hookup, Electric Dryer Hookup, Laundry in Utility Room, Laundry Room
Exterior
Exterior Feature Covered Patio, Porch
Parking Features Attached, Garage Faces Front, Garage, Garage Door Opener
Garage Spaces 3.0
Fence Back Yard, Gate, Privacy, Wood
Pool None
Community Features Trails/Paths, Curbs
Utilities Available Water Available
View Y/N No
Water Access Desc Public
View None
Roof Type Composition,Shingle
Porch Covered, Patio, Porch
Building
Lot Description Sprinklers In Rear, Sprinklers In Front, < 1/4 Acre
Entry Level One
Foundation Slab
Sewer Public Sewer
Water Public
Architectural Style Contemporary/Modern, Traditional
Level or Stories One
Construction Status Under Construction
Schools
Elementary Schools Miller Heights Elementary
Middle Schools South Belton Middle School
High Schools Belton
School District Belton Isd
Others
HOA Name Hubbard Branch HOA
Tax ID 484260
Security Features Smoke Detector(s)
Acceptable Financing Cash, Conventional, FHA, VA Loan
Listing Terms Cash, Conventional, FHA, VA Loan
Financing VA
Special Listing Condition Builder Owned
Read Less Info
Want to know what your home might be worth? Contact us for a FREE valuation!

Our team is ready to help you sell your home for the highest possible price ASAP
Bought with Tessa Stewart • Coldwell Banker Realty
"My job is to find and attract mastery-based agents to the office, protect the culture, and make sure everyone is happy! "

