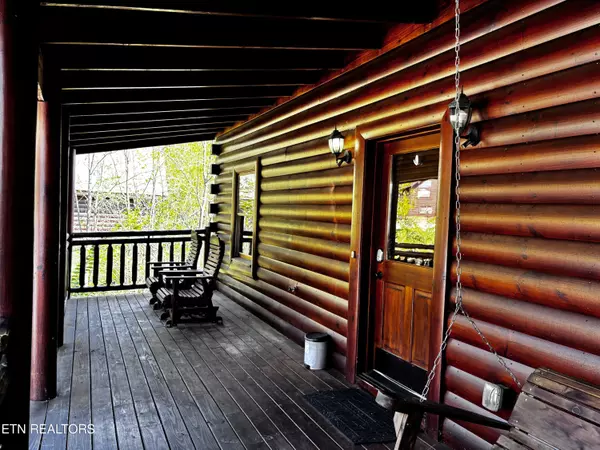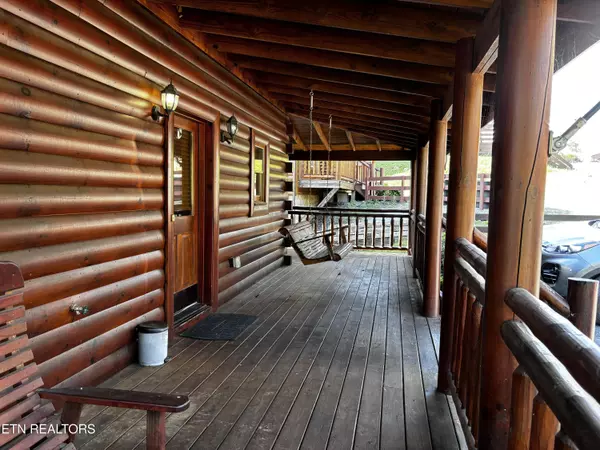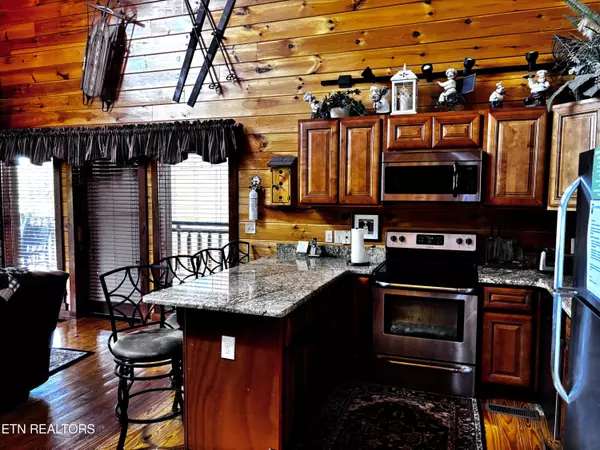$515,000
$525,000
1.9%For more information regarding the value of a property, please contact us for a free consultation.
1 Bed
3 Baths
1,248 SqFt
SOLD DATE : 12/23/2024
Key Details
Sold Price $515,000
Property Type Single Family Home
Sub Type Residential
Listing Status Sold
Purchase Type For Sale
Square Footage 1,248 sqft
Price per Sqft $412
Subdivision Grand View Resort (Sterling Springs)
MLS Listing ID 1279201
Sold Date 12/23/24
Style Cabin,Log
Bedrooms 1
Full Baths 2
Half Baths 1
HOA Fees $140/mo
Originating Board East Tennessee REALTORS® MLS
Year Built 2013
Lot Size 435 Sqft
Acres 0.01
Property Description
ARE YOU READY FOR A GREAT INVESTMENT OPPORTUNITY? Ryders View in Grand View is a rental machine. Ryders View is fully loaded with everything a guest needs to make it home for the perfect get a way. Wonderful full wrap around porch that walks into the front, side and back of the cabin. The kitchen features granite counter tops, fully equipped kitchen and 1/2 bath. The living room has a wonderful view towards the mountains. The main level offers the master suite and includes the electric stone fireplace and full bath. Upstairs you will find additional sleeping area as well as elelctric stone fireplace as well as the pool table and electronic game. Step outside from the main level to the back porch to enjoy the hottub, or grill and have dinner on the back porch. Furnished and ready to go! Water is included in the HOA fees. Currently on a rental management program. 1084 Towering Oaks is also for sale in Grand View and Sellers may consider a package deal on both cabins. 2023 rents $71361 Rents for 2024 include bookings thru the end of the year currently $66967
Location
State TN
County Sevier County - 27
Area 0.01
Rooms
Other Rooms Mstr Bedroom Main Level
Basement Other
Dining Room Breakfast Bar
Interior
Interior Features Cathedral Ceiling(s), Breakfast Bar, Eat-in Kitchen
Heating Central, Heat Pump, Electric
Cooling Central Cooling, Ceiling Fan(s)
Flooring Hardwood, Tile
Fireplaces Number 3
Fireplaces Type Electric
Appliance Dishwasher, Dryer, Microwave, Range, Refrigerator, Washer
Heat Source Central, Heat Pump, Electric
Exterior
Exterior Feature Porch - Covered, Deck
Parking Features Other, Main Level
Garage Description Main Level, Other
Pool true
Amenities Available Pool
View Wooded, Seasonal Mountain
Garage No
Building
Faces From the Parkway, turn onto New Era Road , go about 1.7 miles and continue right onNew Era and follow to Mathews Hollow and turn left onto Stockton, follow straight and cross Towering Oaks, cabin will be on the left.
Sewer Public Sewer, Other
Water Private, Other
Architectural Style Cabin, Log
Structure Type Log
Others
Restrictions Yes
Tax ID 060 134.00
Energy Description Electric
Read Less Info
Want to know what your home might be worth? Contact us for a FREE valuation!

Our team is ready to help you sell your home for the highest possible price ASAP
"My job is to find and attract mastery-based agents to the office, protect the culture, and make sure everyone is happy! "






