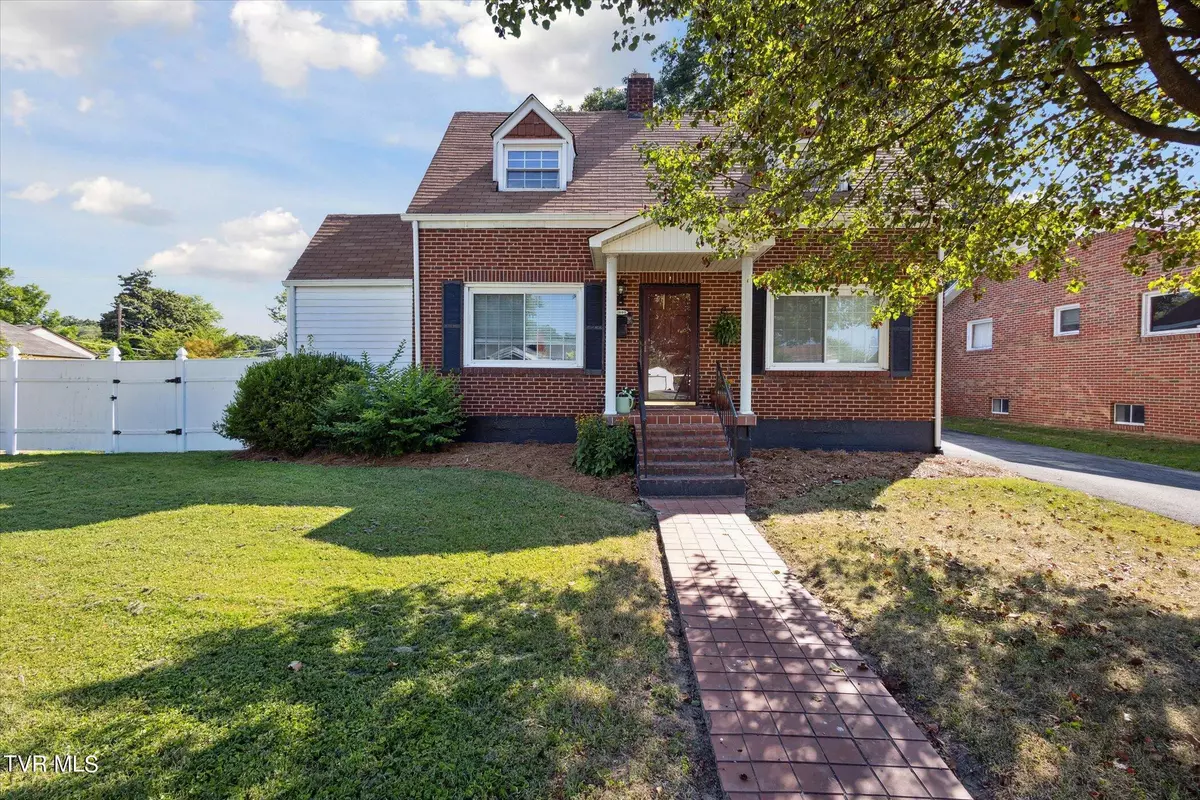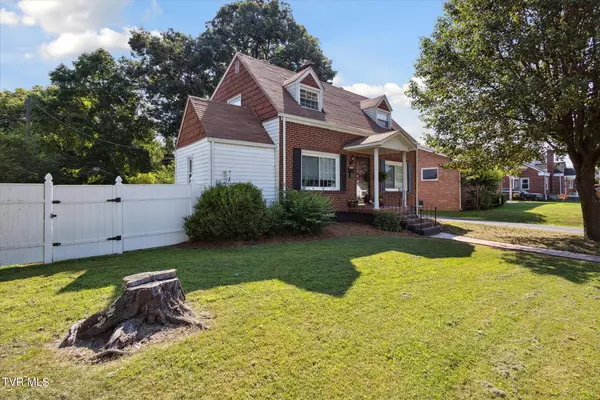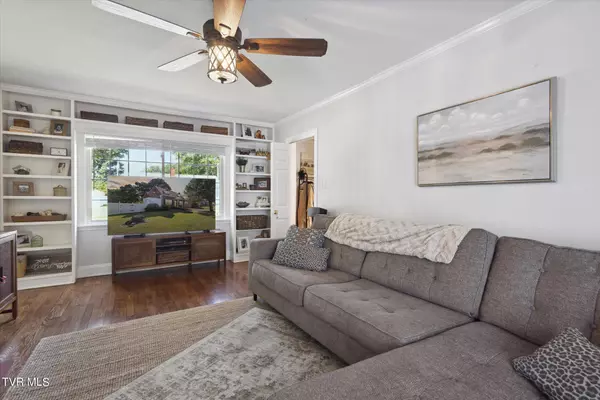$250,000
$260,000
3.8%For more information regarding the value of a property, please contact us for a free consultation.
3 Beds
2 Baths
2,566 SqFt
SOLD DATE : 12/23/2024
Key Details
Sold Price $250,000
Property Type Single Family Home
Sub Type Single Family Residence
Listing Status Sold
Purchase Type For Sale
Square Footage 2,566 sqft
Price per Sqft $97
Subdivision Oakwood Forest Addition
MLS Listing ID 9968703
Sold Date 12/23/24
Style Cape Cod
Bedrooms 3
Full Baths 2
HOA Y/N No
Total Fin. Sqft 2566
Originating Board Tennessee/Virginia Regional MLS
Year Built 1945
Lot Size 10,018 Sqft
Acres 0.23
Lot Dimensions 70 x 175 IRR
Property Description
This charming cape-cod style home is welcoming and ready for your summer pleasure. It offers 3 bedrooms, 2 bathrooms, and flex space that can be used as an office, a 4th bedroom, playroom, exercise room or additional closet space. The finished basement provides additional living capacity with a multitude of options for use. Enjoy your morning coffee or cold glass of sweet-iced tea poolside. The topography of this ideal property is level and fenced making it perfect for outdoor activities, pets, gardening, and general privacy. Additionally, there is a detached 1 car garage or workshop for the handy-minded enthusiasts.
Minutes from local shops, restaurants, schools, interstate commutes, and a host of social amenities, this property blends relaxation and convenience. Start making memories today!
Location
State TN
County Sullivan
Community Oakwood Forest Addition
Area 0.23
Zoning R1B
Direction From the intersection of Ft. Henry Drive and Eastman Road: Travel 0.6 miles West on Eastman Road toward Eastman Chemical Company. Turn Left onto Oakwood Drive at Johnny's Shoe Store. Home is on the Left. The listing was withdrawn for 10 mins after initial listing to correct the list price.
Rooms
Basement Finished
Interior
Heating Forced Air, Heat Pump, Natural Gas, Other
Cooling Central Air, Heat Pump
Flooring Hardwood
Fireplaces Number 1
Fireplaces Type Living Room
Fireplace Yes
Appliance Electric Range, Refrigerator
Heat Source Forced Air, Heat Pump, Natural Gas, Other
Exterior
Parking Features Driveway, Garage Door Opener
Garage Spaces 1.0
Pool In Ground
Roof Type Shingle
Topography Level
Total Parking Spaces 1
Building
Entry Level Three Or More
Sewer Public Sewer
Water Public
Architectural Style Cape Cod
Structure Type Aluminum Siding,Brick
New Construction No
Schools
Elementary Schools Johnson
Middle Schools Robinson
High Schools Dobyns Bennett
Others
Senior Community No
Tax ID 061k D 024.00
Acceptable Financing Cash, Conventional, FHA, VA Loan
Listing Terms Cash, Conventional, FHA, VA Loan
Read Less Info
Want to know what your home might be worth? Contact us for a FREE valuation!

Our team is ready to help you sell your home for the highest possible price ASAP
Bought with Tony Vaughn • eXp Realty, LLC
"My job is to find and attract mastery-based agents to the office, protect the culture, and make sure everyone is happy! "






