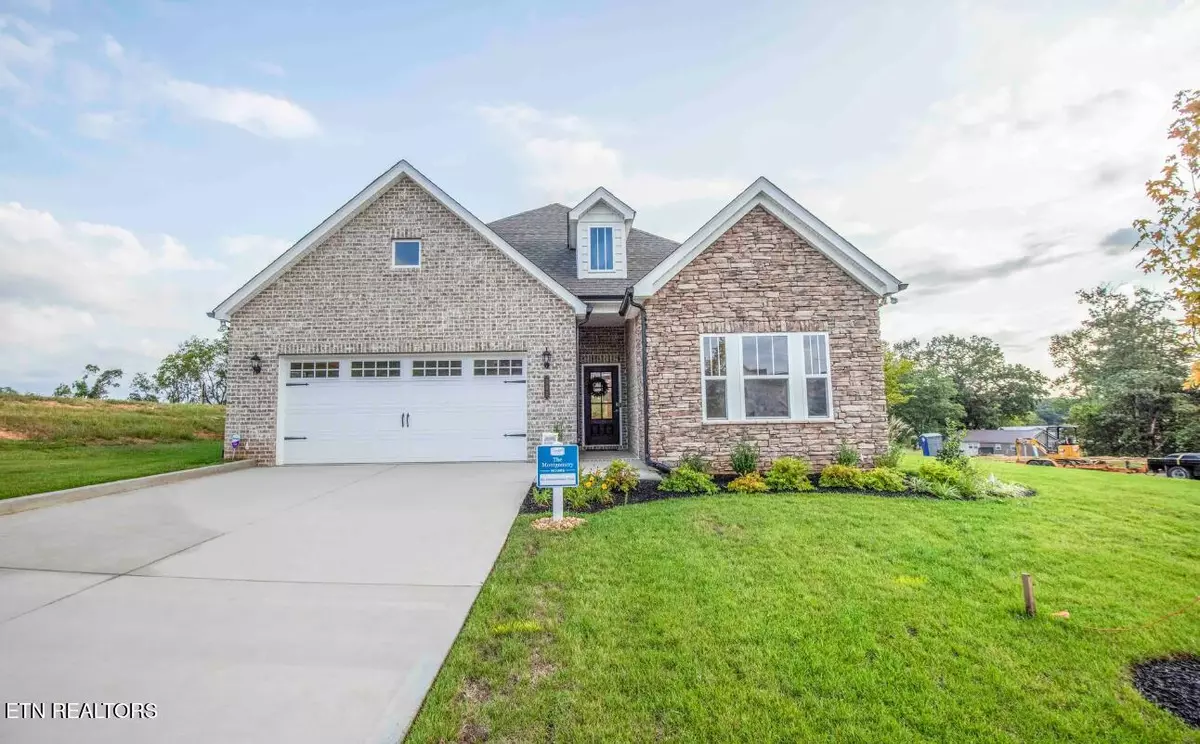$471,120
$471,120
For more information regarding the value of a property, please contact us for a free consultation.
3 Beds
2 Baths
1,648 SqFt
SOLD DATE : 12/23/2024
Key Details
Sold Price $471,120
Property Type Single Family Home
Sub Type Residential
Listing Status Sold
Purchase Type For Sale
Square Footage 1,648 sqft
Price per Sqft $285
Subdivision The Grove At Harrison Glen Ph 2B
MLS Listing ID 1282807
Sold Date 12/23/24
Style Craftsman
Bedrooms 3
Full Baths 2
HOA Fees $30/mo
Originating Board East Tennessee REALTORS® MLS
Year Built 2022
Lot Size 10,018 Sqft
Acres 0.23
Property Description
This former model home offers the Montgomery/Craftsman floorplan, ALL BRICK with approximately 1648 s.f., 3BR/2BA ONE LEVEL LIVING with open floorplan. Large open kitchen with 42 in. white cabinets, under cabinet lighting, quartz counters, stainless steel appliances with gas range, microwave and dishwasher, island and undercabinet lighting. Gas log stone fireplace, gorgeous owner's suite w/tray ceiling, quartz counters, large tiled shower with frameless glass door, oversized walk-in closet. Hardwood in main living areas. Enjoy covered back deck. Call us today to schedule an appointment to discuss additional details about this home.
Location
State TN
County Loudon County - 32
Area 0.23
Rooms
Other Rooms LaundryUtility, Bedroom Main Level, Split Bedroom
Basement Slab
Dining Room Breakfast Bar, Eat-in Kitchen
Interior
Interior Features Island in Kitchen, Pantry, Walk-In Closet(s), Breakfast Bar, Eat-in Kitchen
Heating Central, Natural Gas
Cooling Central Cooling
Flooring Carpet, Hardwood, Vinyl, Tile
Fireplaces Number 1
Fireplaces Type Ventless, Gas Log
Appliance Dishwasher, Disposal, Gas Stove, Microwave, Self Cleaning Oven, Smoke Detector
Heat Source Central, Natural Gas
Laundry true
Exterior
Exterior Feature Windows - Vinyl, Patio, Porch - Covered
Parking Features Garage Door Opener, Other, Attached, Main Level
Garage Spaces 2.0
Garage Description Attached, Garage Door Opener, Main Level, Attached
View Other
Porch true
Total Parking Spaces 2
Garage Yes
Building
Lot Description Irregular Lot
Faces From Hwy 321 in Lenoir City, turn onto Town Creek Pkwy. Turn left onto Glenview (turns into Sugar Maple) homesite on right.
Sewer Public Sewer
Water Public
Architectural Style Craftsman
Structure Type Vinyl Siding,Other,Brick
Others
Restrictions Yes
Energy Description Gas(Natural)
Read Less Info
Want to know what your home might be worth? Contact us for a FREE valuation!

Our team is ready to help you sell your home for the highest possible price ASAP
"My job is to find and attract mastery-based agents to the office, protect the culture, and make sure everyone is happy! "



