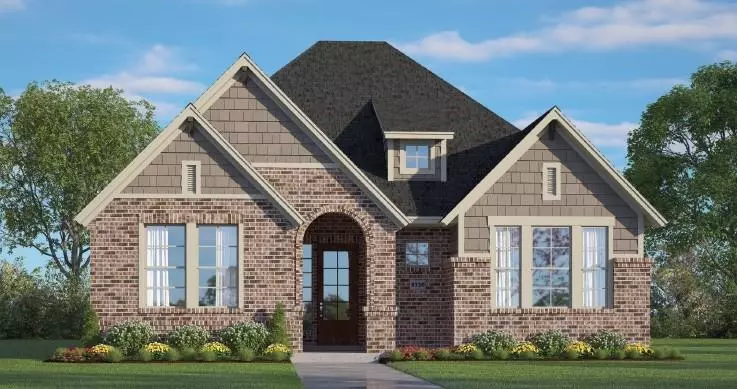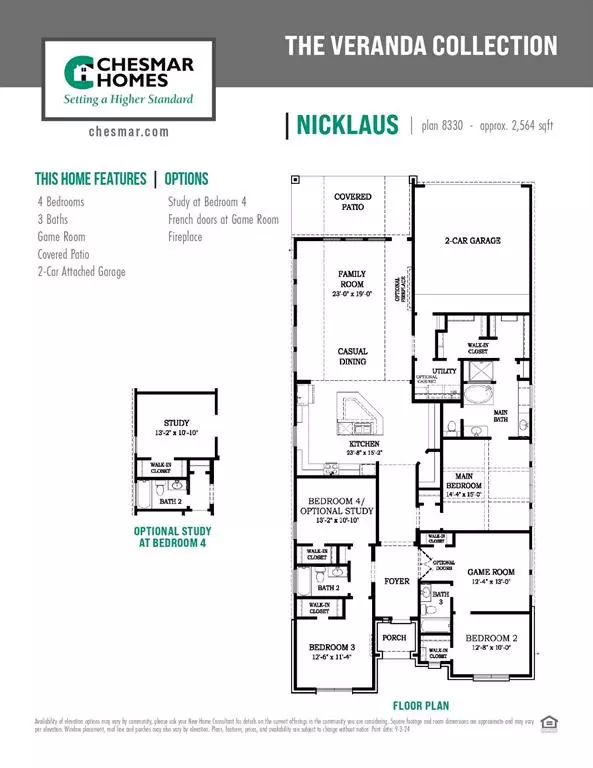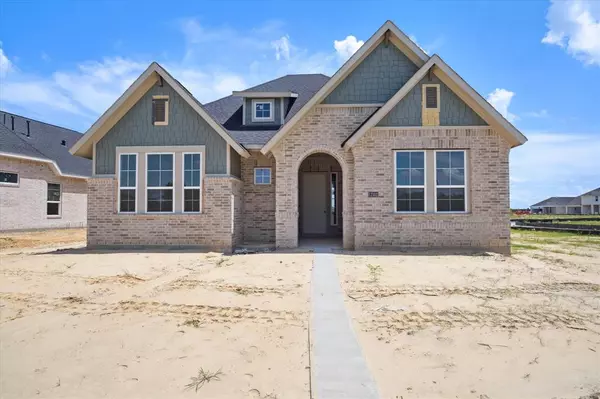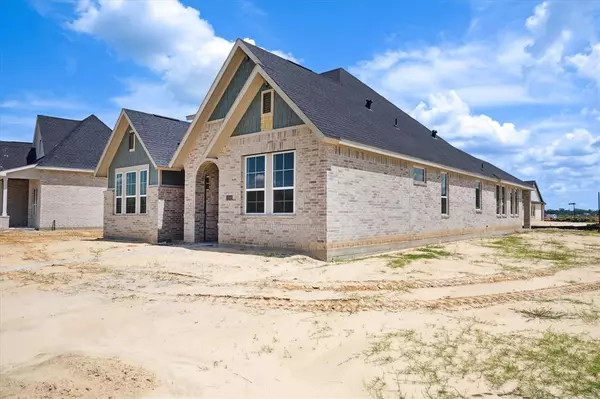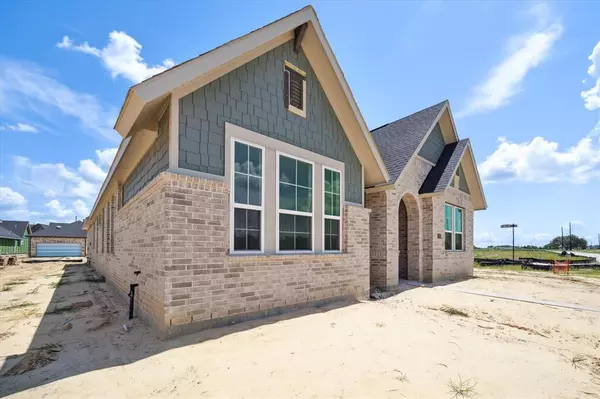$450,000
For more information regarding the value of a property, please contact us for a free consultation.
3 Beds
3 Baths
2,564 SqFt
SOLD DATE : 12/16/2024
Key Details
Property Type Single Family Home
Listing Status Sold
Purchase Type For Sale
Square Footage 2,564 sqft
Price per Sqft $190
Subdivision Riceland
MLS Listing ID 94137942
Sold Date 12/16/24
Style Traditional
Bedrooms 3
Full Baths 3
HOA Fees $100/ann
HOA Y/N 1
Year Built 2024
Property Description
Introducing the Nicklaus by Chesmar Homes! This stunning one-story home features a spacious layout and modern design, boasting 3 bedrooms, 3 bathrooms, a study, and a versatile game room that can serve as private living quarters with double doors closing off from the main living areas. The game room adjoins a private bedroom and bathroom, creating a perfect guest suite. The expansive family room flows into an oversized chef's kitchen, complete with a large island and buffet bar, connecting to the casual dining area—perfect for gatherings. The centrally located primary suite features vaulted ceilings and a luxurious attached bath with dual sinks, a soaking tub, and a walk-in shower. Enjoy outdoor living on the vaulted covered patio, overlooking the picturesque greenspace in front. Note: The home is under construction; photos are representative and may not depict the actual home. For more information, contact Chesmar Homes in Riceland. Estimated completion is November 2024.
Location
State TX
County Chambers
Area Chambers County West
Rooms
Bedroom Description En-Suite Bath,Walk-In Closet
Other Rooms Family Room, Gameroom Down, Home Office/Study, Utility Room in House
Master Bathroom Primary Bath: Double Sinks, Primary Bath: Soaking Tub, Secondary Bath(s): Tub/Shower Combo
Kitchen Island w/o Cooktop, Kitchen open to Family Room, Soft Closing Cabinets, Soft Closing Drawers, Under Cabinet Lighting
Interior
Interior Features Fire/Smoke Alarm, Prewired for Alarm System, Window Coverings
Heating Central Gas, Zoned
Cooling Central Electric, Zoned
Flooring Carpet, Tile
Fireplaces Number 1
Exterior
Exterior Feature Back Yard, Covered Patio/Deck, Porch
Parking Features Attached Garage
Garage Spaces 2.0
Roof Type Composition
Private Pool No
Building
Lot Description Corner, Greenbelt, Subdivision Lot
Faces Southwest
Story 1
Foundation Slab
Lot Size Range 0 Up To 1/4 Acre
Builder Name Chesmar Homes
Sewer Public Sewer
Water Public Water, Water District
Structure Type Brick,Cement Board
New Construction No
Schools
Elementary Schools Barbers Hill North Elementary School
Middle Schools Barbers Hill North Middle School
High Schools Barbers Hill High School
School District 6 - Barbers Hill
Others
Senior Community No
Restrictions Deed Restrictions
Tax ID 47575-00012-00400-000100
Energy Description Attic Vents,Ceiling Fans,Digital Program Thermostat,Energy Star Appliances
Acceptable Financing Cash Sale, Conventional, FHA, VA
Tax Rate 3.29
Disclosures No Disclosures
Green/Energy Cert Energy Star Qualified Home, Environments for Living, Other Green Certification
Listing Terms Cash Sale, Conventional, FHA, VA
Financing Cash Sale,Conventional,FHA,VA
Special Listing Condition No Disclosures
Read Less Info
Want to know what your home might be worth? Contact us for a FREE valuation!

Our team is ready to help you sell your home for the highest possible price ASAP

Bought with Keller Williams Elite
"My job is to find and attract mastery-based agents to the office, protect the culture, and make sure everyone is happy! "

