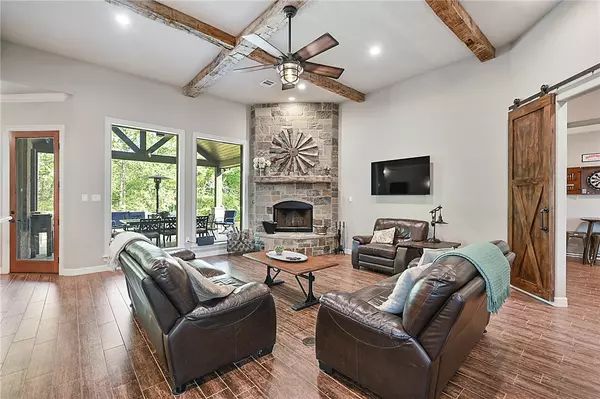$1,095,000
For more information regarding the value of a property, please contact us for a free consultation.
3 Beds
3 Baths
3,494 SqFt
SOLD DATE : 12/23/2024
Key Details
Property Type Single Family Home
Sub Type Single Family Residence
Listing Status Sold
Purchase Type For Sale
Square Footage 3,494 sqft
Price per Sqft $314
Subdivision Saddle Creek
MLS Listing ID 24017081
Sold Date 12/23/24
Style Traditional
Bedrooms 3
Full Baths 2
Half Baths 1
HOA Fees $37/ann
HOA Y/N No
Year Built 2016
Lot Size 2.110 Acres
Acres 2.11
Property Description
Welcome to this thoughtfully designed home that's perfect for every stage of life. The main house features a spacious 3494 sq ft floor plan with incredible flexibility in its three bedrooms, quiet office and three distinct living spaces. A generous separate guest apartment adds another 1094 square feet (not included in the house square footage). The 1530 sq ft shop is a dream for car enthusiasts, woodworkers and tinkerers with an RV-height insulated overhead door, foam insulation and two A/C units for year-round comfort. All situated on a wooded 2.11 acres at the end of a quiet cul-de-sac. The house and the guest apartment each have separate fenced yards. Inside the main house you'll find a beautiful stone fireplace, high ceilings with wood beams, and large windows that overlook a stunning patio with vaulted ceilings. The kitchen is a dream with granite and butcher block countertops, a five-burner cooktop, separate oven and microwave, a warming drawer, as well as appliance garage and walk-in pantry. The primary bedroom and en-suite are generous with a luxurious closet of built-ins. Best of all is the privacy - the view from every room in the house is peaceful. The guest apartment features quality cabinetry and finishes, as well as a first-floor bedroom and wide doorways for easy access. Ask your agent about the design options for additional bedrooms and bathrooms in the main house.
Location
State TX
County Brazos
Community Saddle Creek
Area 112
Direction From Wellborn Rd., GO THROUGH DUCK HAVEN - RT Drake Dr. RT onto Retriever Run, LFT on Canvasback Cove, RT onto Saddlecreek Dr. RT onto Stirrup Ct., home is in the cul-de-sac.
Interior
Interior Features Granite Counters, Window Treatments, Breakfast Area, Ceiling Fan(s), Dry Bar, Kitchen Exhaust Fan, Kitchen Island, Walk-In Pantry
Heating Central, Gas
Cooling Central Air, Electric
Flooring Carpet, Tile
Fireplaces Type Wood Burning
Fireplace Yes
Appliance Built-In Electric Oven, Dishwasher, Electric Water Heater, Disposal, Multiple Water Heaters, Microwave, Gas Water Heater
Laundry Washer Hookup
Exterior
Exterior Feature Sprinkler/Irrigation, Satellite Dish
Parking Features Attached
Garage Spaces 3.0
Fence Wood
Pool Community
Community Features Patio, Pool
Utilities Available Electricity Available, High Speed Internet Available, Propane, Septic Available, Trash Collection, Water Available
Amenities Available Pool
Water Access Desc Community/Coop
Roof Type Composition
Accessibility None
Handicap Access None
Garage Yes
Building
Lot Description Cul-De-Sac, Trees Large Size, Wooded
Foundation Slab
Water Community/Coop
Architectural Style Traditional
Structure Type HardiPlank Type,Stone
Others
HOA Fee Include Pool(s),All Facilities
Senior Community No
Tax ID 364837
Security Features Smoke Detector(s)
Acceptable Financing Cash, Conventional, VA Loan
Listing Terms Cash, Conventional, VA Loan
Financing Conventional
Read Less Info
Want to know what your home might be worth? Contact us for a FREE valuation!

Our team is ready to help you sell your home for the highest possible price ASAP
Bought with Walsh &Mangan Premier RE Group
"My job is to find and attract mastery-based agents to the office, protect the culture, and make sure everyone is happy! "






