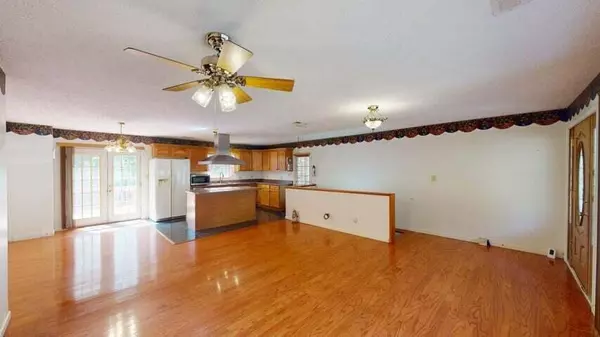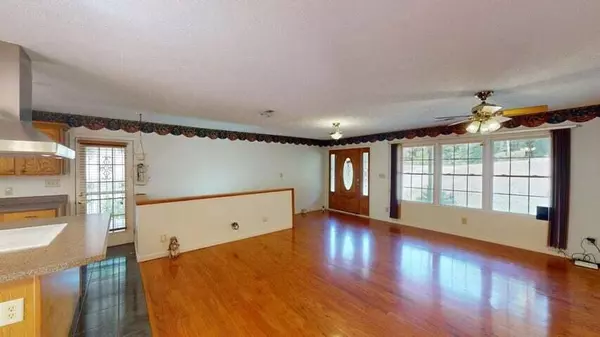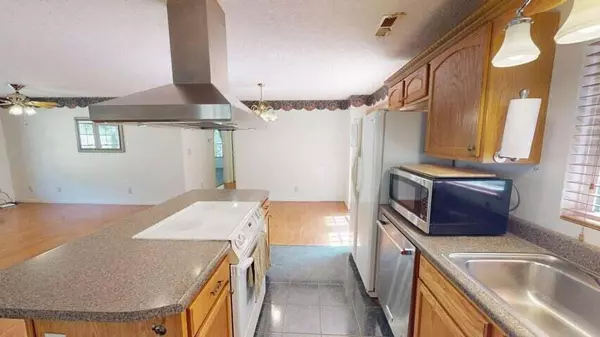$245,000
$259,000
5.4%For more information regarding the value of a property, please contact us for a free consultation.
3 Beds
2 Baths
2,408 SqFt
SOLD DATE : 12/23/2024
Key Details
Sold Price $245,000
Property Type Single Family Home
Sub Type Single Family Residence
Listing Status Sold
Purchase Type For Sale
Square Footage 2,408 sqft
Price per Sqft $101
MLS Listing ID 1500984
Sold Date 12/23/24
Style Ranch
Bedrooms 3
Full Baths 2
Originating Board Greater Chattanooga REALTORS®
Year Built 1970
Lot Size 0.540 Acres
Acres 0.54
Lot Dimensions 100X150X96X106X188
Property Description
Charming 3-bedroom, 2-bath brick ranch in a quiet neighborhood! Features include an open floor plan, oversized primary bedroom, and hardwood floors in the main areas. Outside the home boasts a durable metal roof, a large carport, covered front porch, spacious back deck, and a fully fenced backyard - perfect for outdoor living. The Seller has already done a pre-listing inspection and is including a 1-year home warranty. The only thing missing is you!
Location
State TN
County Mcminn
Area 0.54
Rooms
Basement Finished, Full
Interior
Interior Features Ceiling Fan(s), Double Closets, Eat-in Kitchen, High Speed Internet, Kitchen Island, Open Floorplan
Heating Central, Electric
Cooling Ceiling Fan(s), Central Air
Flooring Carpet, Hardwood, Laminate, Tile
Fireplace No
Window Features Blinds
Appliance Water Heater, Refrigerator, Microwave, Exhaust Fan, Electric Range, Dishwasher
Heat Source Central, Electric
Laundry Laundry Room, Lower Level
Exterior
Exterior Feature Fire Pit, Rain Gutters
Parking Features Concrete, Driveway
Carport Spaces 1
Garage Description Concrete, Driveway
Pool None
Community Features None
Utilities Available Cable Connected, Electricity Connected, Water Connected
Roof Type Metal
Porch Covered, Deck, Front Porch
Garage No
Building
Lot Description Cleared, Level, Sloped
Faces I-75 to exit 56, Right on E Wilson St (Hwy 11), Left on Staley St, Right on E Main St, Left on S Green St, Turns into Mt Harmony Rd, House on Right, SOP
Story One
Foundation Block
Sewer Septic Tank
Water Public
Architectural Style Ranch
Additional Building Outbuilding
Structure Type Brick Veneer,Vinyl Siding
Schools
Elementary Schools Niota Elementary
Middle Schools Niota
High Schools Mcminn County
Others
Senior Community No
Tax ID 034 220.00
Security Features Smoke Detector(s)
Acceptable Financing Cash, Conventional, FHA, USDA Loan, VA Loan
Listing Terms Cash, Conventional, FHA, USDA Loan, VA Loan
Read Less Info
Want to know what your home might be worth? Contact us for a FREE valuation!

Our team is ready to help you sell your home for the highest possible price ASAP
"My job is to find and attract mastery-based agents to the office, protect the culture, and make sure everyone is happy! "






