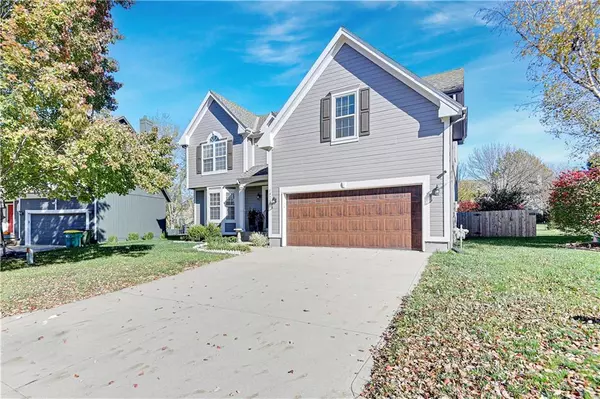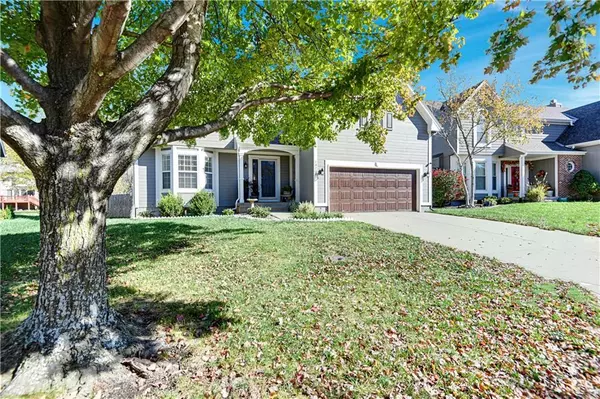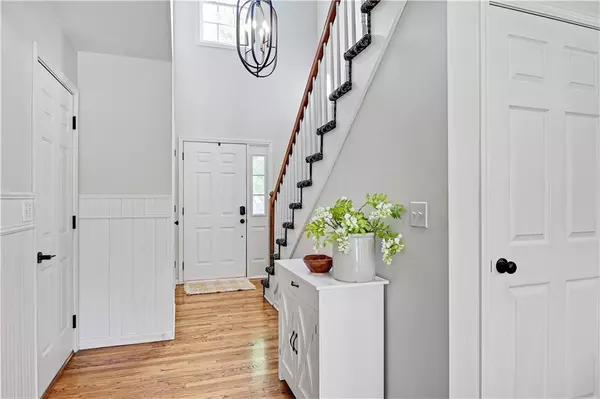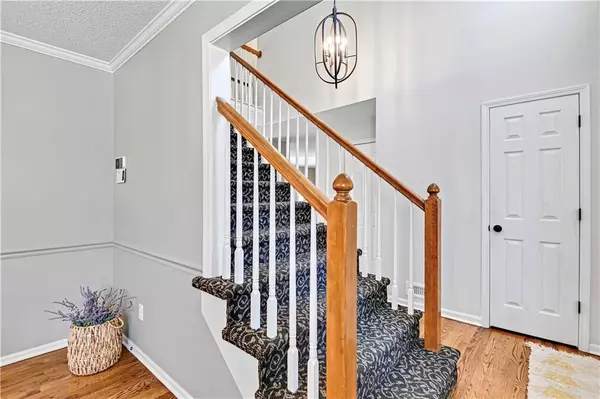$499,950
$499,950
For more information regarding the value of a property, please contact us for a free consultation.
4 Beds
4 Baths
2,620 SqFt
SOLD DATE : 12/20/2024
Key Details
Sold Price $499,950
Property Type Single Family Home
Sub Type Single Family Residence
Listing Status Sold
Purchase Type For Sale
Square Footage 2,620 sqft
Price per Sqft $190
Subdivision Knightsbrooke
MLS Listing ID 2516477
Sold Date 12/20/24
Style Traditional
Bedrooms 4
Full Baths 2
Half Baths 2
Originating Board hmls
Year Built 1995
Annual Tax Amount $5,522
Lot Size 7,664 Sqft
Acres 0.17594123
Property Description
New price $499,950! or buy down towards interest rate of up to $10,000 with price $509,950. Well-maintained and updated 2-story home in the coveted Knightsbrooke at Nottingham By the Green neighborhood features 4 bedrooms, 2 full bathrooms and 2 half bathrooms. Backing up to a serene green space, this spectacular home boasts high-end updates completed by the current owner, including:
• New HVAC system with zoning that allows for separate temperature controls between the main and upper floors for maximum comfort and efficiency.
• Completely remodeled master bathroom features a huge walk-in shower with basalt tile floor and 65-inch private soaker tub. New tile flooring, vanity, lighting, plumbing fixtures, mirror and toilet round out this luxurious en suite bathroom.
• Carrera marble vanities and Kohler toilets installed in all bathrooms on the main and upper levels.
• Renovated see-through fireplace adorned in beautiful marble tiles.
• New matte black lighting fixtures and fans throughout, including the entryway, kitchen, dining room, family room, bedrooms and bathrooms.
• New matte black faucets and fixtures in all main and upper floor bathrooms.
• New 5-foot cedar fence in the backyard for extra privacy.
• New Levelor wood blinds throughout.
Home features vaulted 16-foot ceilings in the master bedroom, hardwood floors throughout the main floor, a gourmet kitchen with granite countertops and stainless steel appliances and a finished basement that is surround sound-ready. Outside, enjoy privacy in a secluded backyard with a stamped concrete patio that is ideal for entertaining. Home is conveniently located near restaurants, shopping, walking paths and highway access and is in a great school district.
Location
State KS
County Johnson
Rooms
Other Rooms Entry, Family Room, Great Room
Basement Finished, Sump Pump
Interior
Interior Features All Window Cover, Ceiling Fan(s), Walk-In Closet(s)
Heating Natural Gas
Cooling Gas
Flooring Carpet, Wood
Fireplaces Number 1
Fireplaces Type Great Room
Equipment Fireplace Equip, Fireplace Screen
Fireplace Y
Appliance Dishwasher, Disposal, Built-In Electric Oven
Exterior
Parking Features true
Garage Spaces 2.0
Roof Type Composition
Building
Lot Description City Lot, Level
Entry Level 2 Stories
Sewer City/Public
Water Public
Structure Type Board/Batten
Schools
Elementary Schools Regency Place
Middle Schools California Trail
High Schools Olathe East
School District Olathe
Others
HOA Fee Include Curbside Recycle,Trash
Ownership Private
Read Less Info
Want to know what your home might be worth? Contact us for a FREE valuation!

Our team is ready to help you sell your home for the highest possible price ASAP

"My job is to find and attract mastery-based agents to the office, protect the culture, and make sure everyone is happy! "






