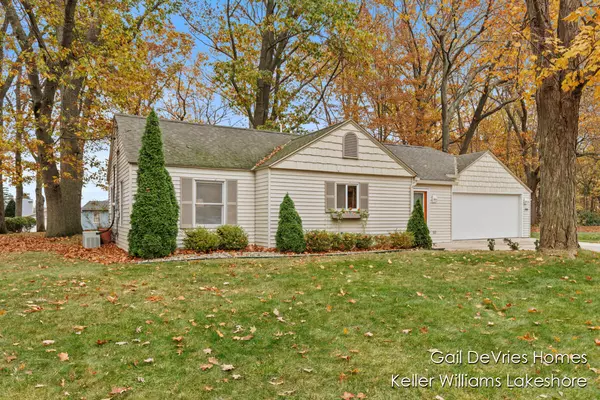$370,000
$399,900
7.5%For more information regarding the value of a property, please contact us for a free consultation.
2 Beds
1 Bath
943 SqFt
SOLD DATE : 12/20/2024
Key Details
Sold Price $370,000
Property Type Single Family Home
Sub Type Single Family Residence
Listing Status Sold
Purchase Type For Sale
Square Footage 943 sqft
Price per Sqft $392
Municipality Park Twp
Subdivision Chippewa Resort
MLS Listing ID 24058241
Sold Date 12/20/24
Style Ranch
Bedrooms 2
Full Baths 1
HOA Fees $6/ann
HOA Y/N true
Year Built 1940
Annual Tax Amount $3,119
Tax Year 2024
Lot Size 0.260 Acres
Acres 0.26
Lot Dimensions 108x116
Property Description
Looking for a family retreat that checks the boxes for summer or year-round living? This delightful Chippewa Resort home has beautiful Lake Macatawa views, deeded lake access, and a community dock all located approx 1 mile from Holland State Park with its pristine beaches. The home boasts a nicely laid out open floor plan with two bedrooms, one bath, a large eat-in-kitchen(fridge, dishwasher, microwave less than a year old) and an inviting three-season room all on a large park-like lot. This is all you could want for a fantastic family retreat! Come make this home yours and start making memories.
Location
State MI
County Ottawa
Area Holland/Saugatuck - H
Direction From River Ave go west on Ottawa Beach Rd to address, home will be on the south side of the road.
Body of Water Lake Macatawa
Rooms
Other Rooms Shed(s)
Basement Crawl Space, Slab
Interior
Interior Features Ceiling Fan(s), Garage Door Opener, Eat-in Kitchen
Heating Forced Air
Cooling Central Air
Fireplace false
Window Features Insulated Windows,Window Treatments
Appliance Washer, Refrigerator, Range, Microwave, Dryer, Dishwasher
Laundry Gas Dryer Hookup, Laundry Closet, Main Level, Washer Hookup
Exterior
Exterior Feature Patio, 3 Season Room
Parking Features Garage Faces Front, Garage Door Opener, Attached
Garage Spaces 2.0
Utilities Available Natural Gas Available, Electricity Available, Natural Gas Connected, Public Water, Public Sewer, Broadband, High-Speed Internet
Waterfront Description Lake
View Y/N No
Street Surface Paved
Garage Yes
Building
Lot Description Corner Lot, Wooded
Story 1
Sewer Public Sewer
Water Public
Architectural Style Ranch
Structure Type Vinyl Siding
New Construction No
Schools
School District West Ottawa
Others
Tax ID 701527333011
Acceptable Financing Cash, FHA, VA Loan, Conventional
Listing Terms Cash, FHA, VA Loan, Conventional
Read Less Info
Want to know what your home might be worth? Contact us for a FREE valuation!

Our team is ready to help you sell your home for the highest possible price ASAP
"My job is to find and attract mastery-based agents to the office, protect the culture, and make sure everyone is happy! "






