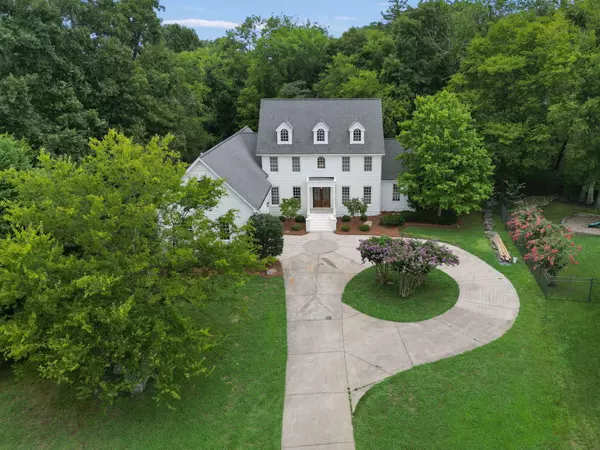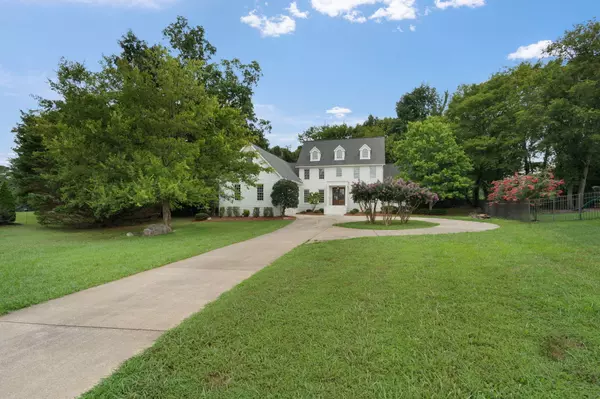$853,000
$859,000
0.7%For more information regarding the value of a property, please contact us for a free consultation.
4 Beds
4 Baths
4,025 SqFt
SOLD DATE : 12/19/2024
Key Details
Sold Price $853,000
Property Type Single Family Home
Sub Type Single Family Residence
Listing Status Sold
Purchase Type For Sale
Square Footage 4,025 sqft
Price per Sqft $211
Subdivision Hampton Creek
MLS Listing ID 1396600
Sold Date 12/19/24
Style Contemporary
Bedrooms 4
Full Baths 3
Half Baths 1
HOA Fees $75/qua
Originating Board Greater Chattanooga REALTORS®
Year Built 2003
Lot Size 0.600 Acres
Acres 0.6
Lot Dimensions 42.66X217.91
Property Description
Welcome to Hampton Creek, a beautifully updated home in a gated community. This residence features refinished wood floors, plush new carpeting, and elegant new tile floors in the bathrooms. The kitchen has been stylishly updated, offering a perfect blend of modern convenience and timeless elegance. The primary bath has been thoughtfully renovated to provide a spa-like retreat. For convenience, the home offers two laundry rooms—one on the main floor and another on the upper floor. Additionally, enjoy cozy movie nights in the dedicated theater room. The community boasts the Ooltewah Club, complete with a golf course, a clubhouse offering a luxurious pool, and a delightful restaurant. This home epitomizes refined living in a serene and picturesque setting.
Location
State TN
County Hamilton
Area 0.6
Rooms
Basement Crawl Space
Interior
Interior Features Central Vacuum, En Suite, Open Floorplan, Primary Downstairs, Separate Dining Room
Heating Central
Cooling Central Air
Flooring Carpet, Hardwood, Tile
Fireplaces Number 2
Fireplaces Type Den, Family Room, Great Room
Fireplace Yes
Window Features Insulated Windows
Appliance Refrigerator, Electric Range, Dishwasher
Heat Source Central
Exterior
Parking Features Garage Faces Front
Garage Spaces 2.0
Garage Description Garage Faces Front
Pool Community
Community Features Clubhouse, Golf, Tennis Court(s), Pond
Utilities Available Electricity Available, Sewer Connected, Underground Utilities
Roof Type Shingle
Porch Porch, Porch - Covered
Total Parking Spaces 2
Garage Yes
Building
Lot Description On Golf Course
Faces I-75 TO EXIT 11; Left on Lee Hwy; Right on Mountain View; Left on Snow Hill Rd; Right through the gate; Left on Claudes Creek; Left on Rambling Rose
Story Two
Foundation Concrete Perimeter
Water Public
Architectural Style Contemporary
Structure Type Brick,Other
Schools
Elementary Schools Ooltewah Elementary
Middle Schools Hunter Middle
High Schools Ooltewah
Others
Senior Community No
Tax ID 103m F 008
Security Features Gated Community
Acceptable Financing Cash, Conventional, FHA, VA Loan
Listing Terms Cash, Conventional, FHA, VA Loan
Special Listing Condition Investor
Read Less Info
Want to know what your home might be worth? Contact us for a FREE valuation!

Our team is ready to help you sell your home for the highest possible price ASAP
"My job is to find and attract mastery-based agents to the office, protect the culture, and make sure everyone is happy! "






