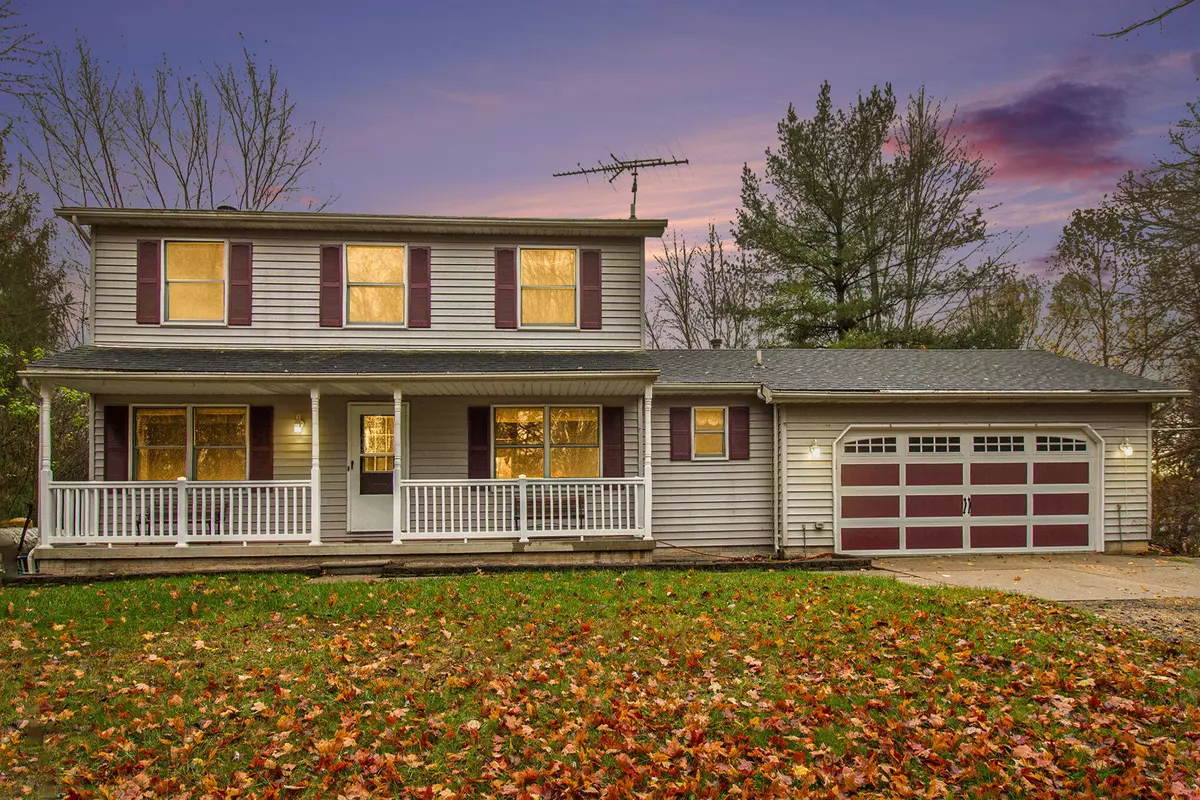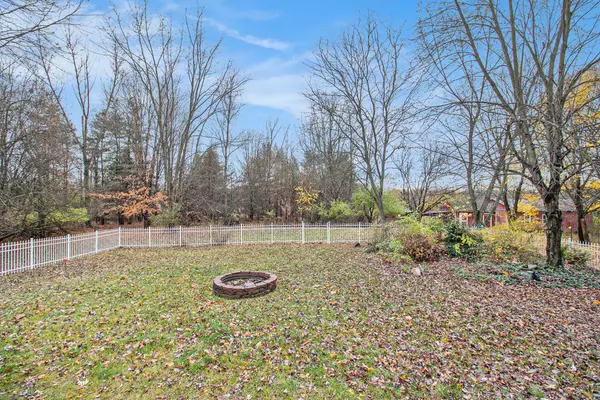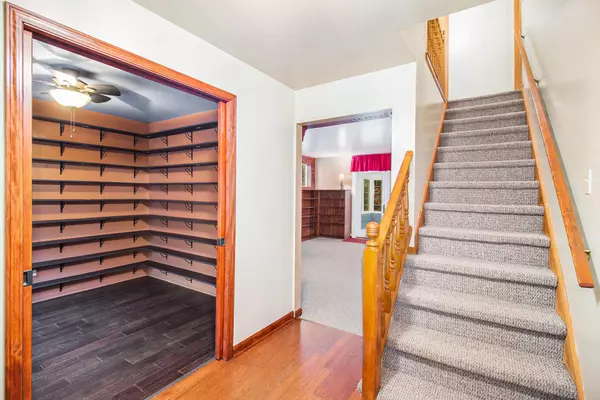$465,000
$465,000
For more information regarding the value of a property, please contact us for a free consultation.
3 Beds
3 Baths
1,844 SqFt
SOLD DATE : 12/18/2024
Key Details
Sold Price $465,000
Property Type Single Family Home
Sub Type Single Family Residence
Listing Status Sold
Purchase Type For Sale
Square Footage 1,844 sqft
Price per Sqft $252
Municipality Iosco Twp
MLS Listing ID 24060439
Sold Date 12/18/24
Style Traditional
Bedrooms 3
Full Baths 2
Half Baths 1
Year Built 1990
Annual Tax Amount $4,300
Tax Year 2024
Lot Size 10.000 Acres
Acres 10.0
Lot Dimensions 330x1320
Property Description
Welcome home to 8333 Lamoreaux! This beautiful 10 acre property provides all the benefits of a peacefully private country setting while not getting too far from the conveniences of town. Great main floor living space includes a large living room with fireplace, dining room with french doors leading to the backyard deck, and an incredible three season room that overlooks the property. The kitchen features stainless steel appliances and a functional island with a breakfast nook right around the corner from the main floor laundry/mud room. Don't forget the attached garage! Upstairs you'll enjoy 3 bedrooms with a spacious primary suite featuring both walk-in closet and private bath. The full size basement provides bonus rec and storage space! TV, appliances, pool table, exercise equip and lvg rm shelving included! There's lots of room to set up your hobby farm here with a 2 stall barn, chicken coop, 2 storage sheds, great garden area, and plenty of pasture! Let's schedule your tour today! rm shelving included! There's lots of room to set up your hobby farm here with a 2 stall barn, chicken coop, 2 storage sheds, great garden area, and plenty of pasture! Let's schedule your tour today!
Location
State MI
County Livingston
Area Livingston County - 40
Direction From Fowlerville: Head South on Fowlerville Road 2.5 miles, turn right on Mason then take next left onto S Bull Run Rd for 3.2 miles, then turn right onto Lamoreaux Rd, home is on the left.
Rooms
Other Rooms Shed(s), Barn(s)
Basement Full
Interior
Interior Features Ceiling Fan(s), Attic Fan, Garage Door Opener, LP Tank Rented, Water Softener/Owned, Wood Floor
Heating Forced Air
Cooling Central Air
Fireplaces Number 1
Fireplaces Type Living Room, Wood Burning
Fireplace true
Appliance Washer, Refrigerator, Range, Microwave, Dryer, Dishwasher
Laundry Main Level, Sink
Exterior
Exterior Feature Scrn Porch
Parking Features Garage Faces Front, Attached
Garage Spaces 2.0
View Y/N No
Garage Yes
Building
Story 2
Sewer Septic Tank
Water Well
Architectural Style Traditional
Structure Type Vinyl Siding
New Construction No
Schools
School District Fowlerville
Others
Tax ID 09-22-200-016
Acceptable Financing Cash, Conventional
Listing Terms Cash, Conventional
Read Less Info
Want to know what your home might be worth? Contact us for a FREE valuation!

Our team is ready to help you sell your home for the highest possible price ASAP
"My job is to find and attract mastery-based agents to the office, protect the culture, and make sure everyone is happy! "






