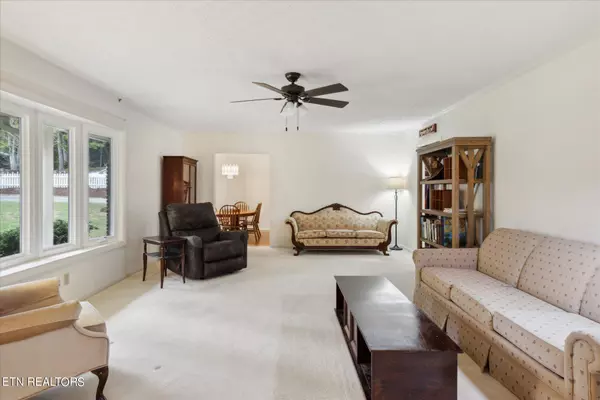$395,000
$410,000
3.7%For more information regarding the value of a property, please contact us for a free consultation.
3 Beds
3 Baths
3,416 SqFt
SOLD DATE : 12/20/2024
Key Details
Sold Price $395,000
Property Type Single Family Home
Sub Type Residential
Listing Status Sold
Purchase Type For Sale
Square Footage 3,416 sqft
Price per Sqft $115
MLS Listing ID 1277034
Sold Date 12/20/24
Style Traditional
Bedrooms 3
Full Baths 3
Originating Board East Tennessee REALTORS® MLS
Year Built 1969
Lot Size 0.530 Acres
Acres 0.53
Property Description
Situated on a peaceful shady half-acre lot, this beautifully designed basement ranch-style home offers a versatile layout that is perfect for families, entertainers, or anyone looking for a comfortable space with room to grow. Its blend of formal and casual living spaces creates a warm, inviting atmosphere you'll love coming home to. As you enter, the large, light-filled living room welcomes you with an expansive picture window (Double pane windows installed 2021) overlooking the front yard, flooding the space with natural light. This spacious area serves as the heart of the home — perfect for family gatherings or relaxing after a long day. Adjacent to the living room is a generously sized eat-in kitchen (flooring and dishwasher installed 2021) , ideal for both casual family meals and hosting friends. With ample counter space and room for a dining table, this kitchen is designed for both function and comfort. For more formal occasions, the separate dining which is conveniently located just off the kitchen, is perfect for serving meals while maintaining a more intimate, private dining experience. The main level includes three comfortable bedrooms, each offering plenty of space and natural light. The primary bedroom features an en-suite full bathroom (remodeled in 2018 with walk in tiled shower) creating a private retreat for relaxation. The other two bedrooms share access to a second full bathroom (remodeled 2021) , offering convenience for family members or guests. In addition to the living spaces, the main level also includes a dedicated home office — ideal for working from home, managing daily tasks, or creating a quiet study space. The lower level of the home is equally impressive, offering large, multifunctional spaces. The movie/TV room (27.6 X 12.9) is the perfect spot for movie nights or creating a home theater. (Large storage walk in storage closet) This level also features a spacious den (12.9 X 30.6) complete with a charming wood-burning fireplace, ideal for curling up on cold nights or enjoying some quiet time with a book. The built-in, wall-to-wall shelving provides ample storage for books, décor, or collectibles, adding both style and function to the space. (colors inspired by the childrens book Goodnight Moon) A third full bathroom on the lower level and utility room/workshop (two work benched -electrical and water) For those who enjoy indoor-outdoor living, the den also offers direct access to the backyard, making it simple to enjoy your private outdoor retreat. Over half-acre lot with mature tree cover, screened in porch and two decks allow you to enjoy the seasonal weather of East TN in the privacy of your own home. Two car carport with EVSE for each stall. New roof and water filtration system installed 2022, Gas Furnace in 2019
Location
State TN
County Anderson County - 30
Area 0.53
Rooms
Family Room Yes
Other Rooms Basement Rec Room, LaundryUtility, 2nd Rec Room, Workshop, Bedroom Main Level, Extra Storage, Office, Breakfast Room, Family Room, Mstr Bedroom Main Level
Basement Finished, Walkout
Dining Room Breakfast Bar, Eat-in Kitchen, Formal Dining Area
Interior
Interior Features Pantry, Walk-In Closet(s), Breakfast Bar, Eat-in Kitchen
Heating Central, Natural Gas, Zoned
Cooling Central Cooling, Zoned
Flooring Laminate, Carpet, Tile
Fireplaces Number 1
Fireplaces Type Brick, Wood Burning
Window Features Drapes
Appliance Dishwasher, Dryer, Range, Refrigerator, Washer
Heat Source Central, Natural Gas, Zoned
Laundry true
Exterior
Exterior Feature Windows - Vinyl, Porch - Covered, Porch - Screened, Deck
Parking Features Carport, Main Level, Off-Street Parking
Carport Spaces 2
Garage Description Carport, Main Level, Off-Street Parking
View Wooded
Garage No
Building
Lot Description Wooded
Faces W on Oak Ridge Turnpike. Right on Montana to Monticello. Right on Monticello to Windham. Right on Windham to 139. Sign on property.
Sewer Public Sewer
Water Public
Architectural Style Traditional
Structure Type Vinyl Siding,Wood Siding,Brick,Frame
Schools
Middle Schools Robertsville
High Schools Oak Ridge
Others
Restrictions No
Tax ID 104C B 037.00
Energy Description Gas(Natural)
Read Less Info
Want to know what your home might be worth? Contact us for a FREE valuation!

Our team is ready to help you sell your home for the highest possible price ASAP

"My job is to find and attract mastery-based agents to the office, protect the culture, and make sure everyone is happy! "






