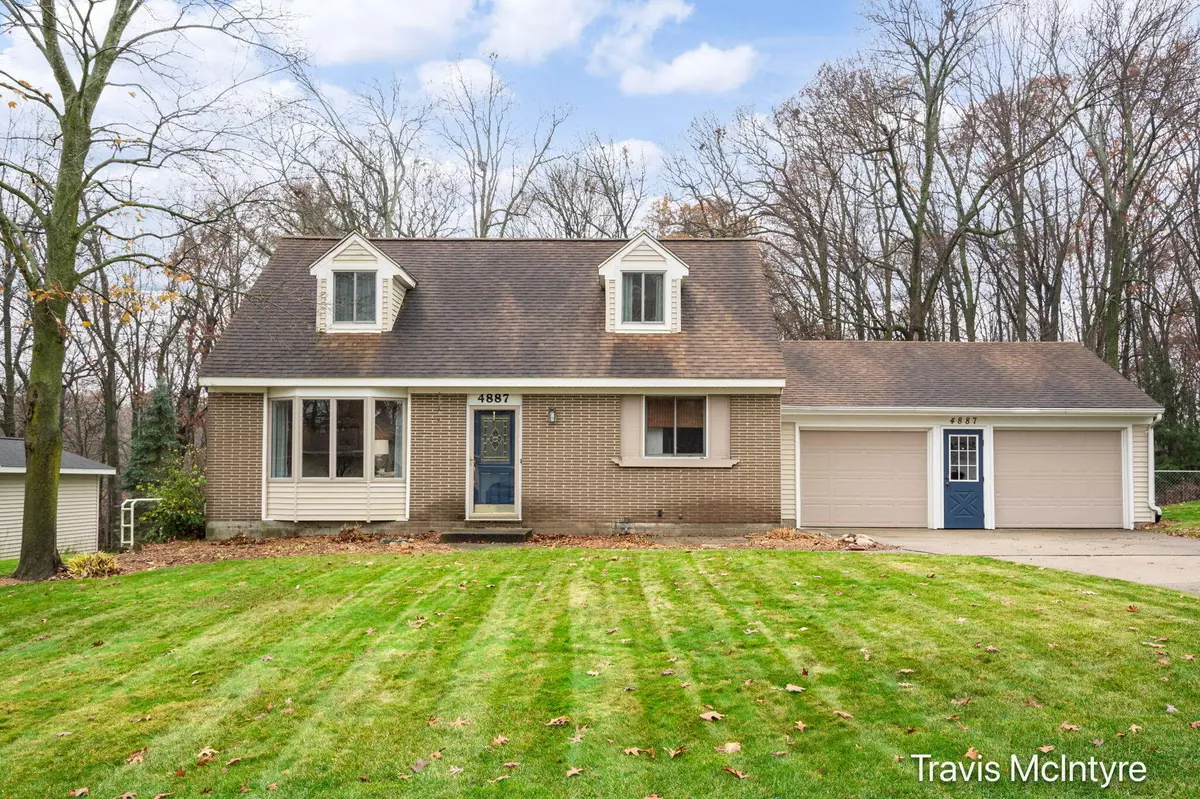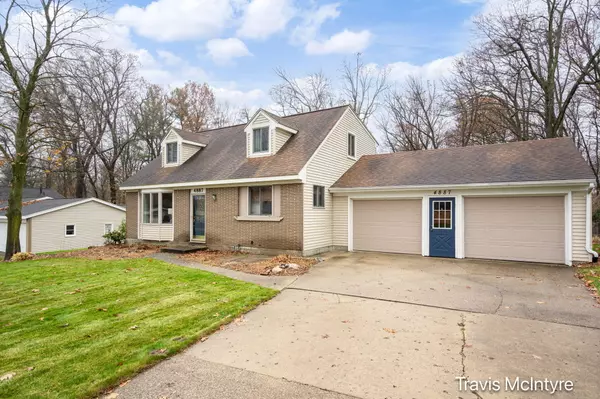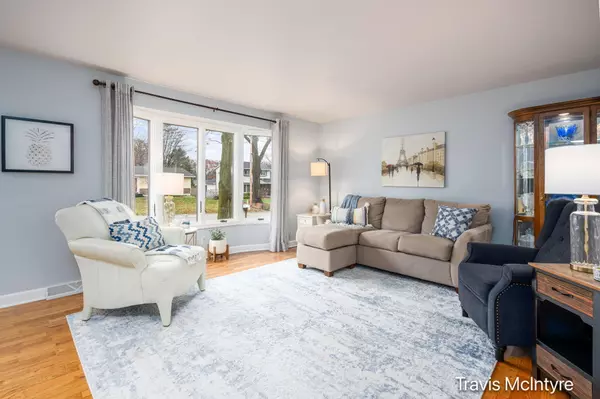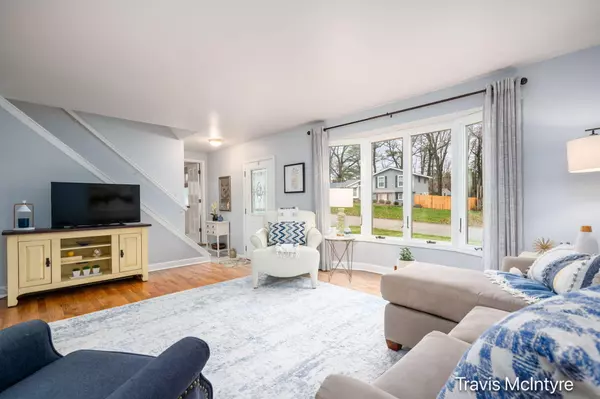$370,000
$369,900
For more information regarding the value of a property, please contact us for a free consultation.
4 Beds
3 Baths
1,547 SqFt
SOLD DATE : 12/20/2024
Key Details
Sold Price $370,000
Property Type Single Family Home
Sub Type Single Family Residence
Listing Status Sold
Purchase Type For Sale
Square Footage 1,547 sqft
Price per Sqft $239
Municipality Alpine Twp
MLS Listing ID 24059565
Sold Date 12/20/24
Style Traditional
Bedrooms 4
Full Baths 2
Half Baths 1
Year Built 1965
Annual Tax Amount $3,100
Tax Year 2024
Lot Size 0.432 Acres
Acres 0.43
Lot Dimensions 88 x 214
Property Description
This well-maintained property has been lovingly cared for by a single owner for five decades. Step inside and be greeted by the warm glow of natural hardwoods that flow throughout the home. The floor plan of this home offers tons of natural light. Enjoy the very spacious kitchen that has tons of storage and sleek granite countertops with subway backsplash tiling. Bonus room on the main level offers endless possibilities. The walk-out basement provides additional living space and easy access to the outdoors. The expansive 12x33 deck - perfect for summer barbecues or simply lounging with a good book. The home comes with a massive storage shed perfect for all your storage needs and more. Location is perfect! You'll find yourself just a stone's throw away from local attractions, shopping, and dining options. With its move-in ready condition and meticulous maintenance, this home is waiting for you to make it your own. Don't miss out on this gem - schedule your viewing today! and dining options. With its move-in ready condition and meticulous maintenance, this home is waiting for you to make it your own. Don't miss out on this gem - schedule your viewing today!
Location
State MI
County Kent
Area Grand Rapids - G
Direction East on 6 Mile Road. South on Brookgate
Rooms
Basement Walk-Out Access
Interior
Heating Forced Air
Cooling Central Air
Fireplace false
Appliance Washer, Refrigerator, Range, Microwave, Dryer, Dishwasher
Laundry Laundry Room
Exterior
Exterior Feature Deck(s)
Parking Features Attached
Garage Spaces 2.0
View Y/N No
Garage Yes
Building
Lot Description Wooded
Story 2
Sewer Public Sewer
Water Public
Architectural Style Traditional
Structure Type Brick,Vinyl Siding
New Construction No
Schools
School District Comstock Park
Others
Tax ID 41-09-25-254-021
Acceptable Financing Cash, FHA, Conventional
Listing Terms Cash, FHA, Conventional
Read Less Info
Want to know what your home might be worth? Contact us for a FREE valuation!

Our team is ready to help you sell your home for the highest possible price ASAP

"My job is to find and attract mastery-based agents to the office, protect the culture, and make sure everyone is happy! "






