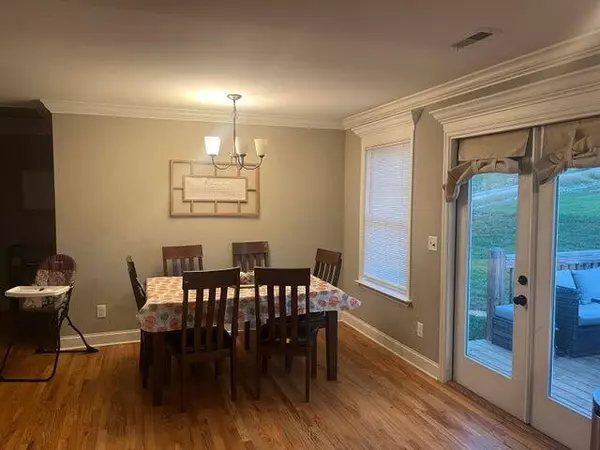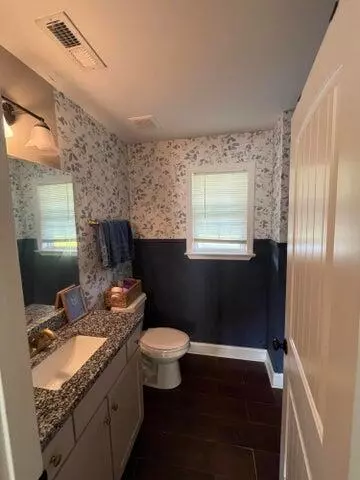$300,000
$315,000
4.8%For more information regarding the value of a property, please contact us for a free consultation.
3 Beds
2 Baths
1,566 SqFt
SOLD DATE : 12/20/2024
Key Details
Sold Price $300,000
Property Type Single Family Home
Sub Type Single Family Residence
Listing Status Sold
Purchase Type For Sale
Approx. Sqft 0.74
Square Footage 1,566 sqft
Price per Sqft $191
Subdivision Emma'S Acres
MLS Listing ID 20245121
Sold Date 12/20/24
Style Ranch
Bedrooms 3
Full Baths 2
Construction Status Functional
HOA Y/N No
Abv Grd Liv Area 1,566
Originating Board River Counties Association of REALTORS®
Year Built 2022
Annual Tax Amount $984
Lot Size 0.740 Acres
Acres 0.74
Property Description
Step inside of 340 Hungry Hollow Rd to discover a warm and welcoming atmosphere. The living area features an open floorplan with hardwood floors and large windows that fill the space with natural light, enhancing the home's inviting ambiance. The kitchen features granite countertops and stainless steel appliances. Whether you're preparing a family dinner or hosting a gathering, this kitchen has you covered. Retreat to the primary suite, complete with a spacious bedroom, walk-in closet, tray ceilings, and a large bathroom with a tile shower. The large backyard and huge front porch create a relaxing environment to unwind at the end of the day. This home also has a two car garage and an unfinished basement! Don't miss the opportunity to make this exceptional property your own. Schedule a tour today and experience firsthand what makes this home so special!
Location
State TN
County Bradley
Direction Travel south out of Cleveland on Dalton Pike. About 2 - 3 miles past Farmingdale, turn right onto Hungry Hollow Road. About 1/2 mile, home is on the left.
Rooms
Basement Unfinished
Interior
Interior Features Open Floorplan, High Ceilings, Granite Counters, Ceiling Fan(s)
Heating Central
Cooling Ceiling Fan(s), Central Air
Flooring Carpet, Hardwood, Tile
Fireplace No
Appliance Electric Cooktop, Electric Range, Microwave, Refrigerator
Laundry Laundry Closet
Exterior
Exterior Feature Rain Gutters
Parking Features Basement, Driveway, Garage
Garage Spaces 2.0
Garage Description 2.0
Pool None
Community Features None
Utilities Available High Speed Internet Connected, Cable Connected, Electricity Connected
View Y/N false
Roof Type Shingle
Porch None
Total Parking Spaces 4
Building
Lot Description Rural, Sloped
Entry Level Two
Foundation Block
Lot Size Range 0.74
Sewer Septic Tank
Water Public
Architectural Style Ranch
Additional Building None
New Construction No
Construction Status Functional
Schools
Elementary Schools Waterville
Middle Schools Lake Forest
High Schools Bradley Central
Others
Tax ID 091e A 00500 000
Acceptable Financing Cash, Conventional, FHA, USDA Loan, VA Loan
Horse Property false
Listing Terms Cash, Conventional, FHA, USDA Loan, VA Loan
Special Listing Condition Standard
Read Less Info
Want to know what your home might be worth? Contact us for a FREE valuation!

Our team is ready to help you sell your home for the highest possible price ASAP
Bought with simpliHOM
"My job is to find and attract mastery-based agents to the office, protect the culture, and make sure everyone is happy! "






