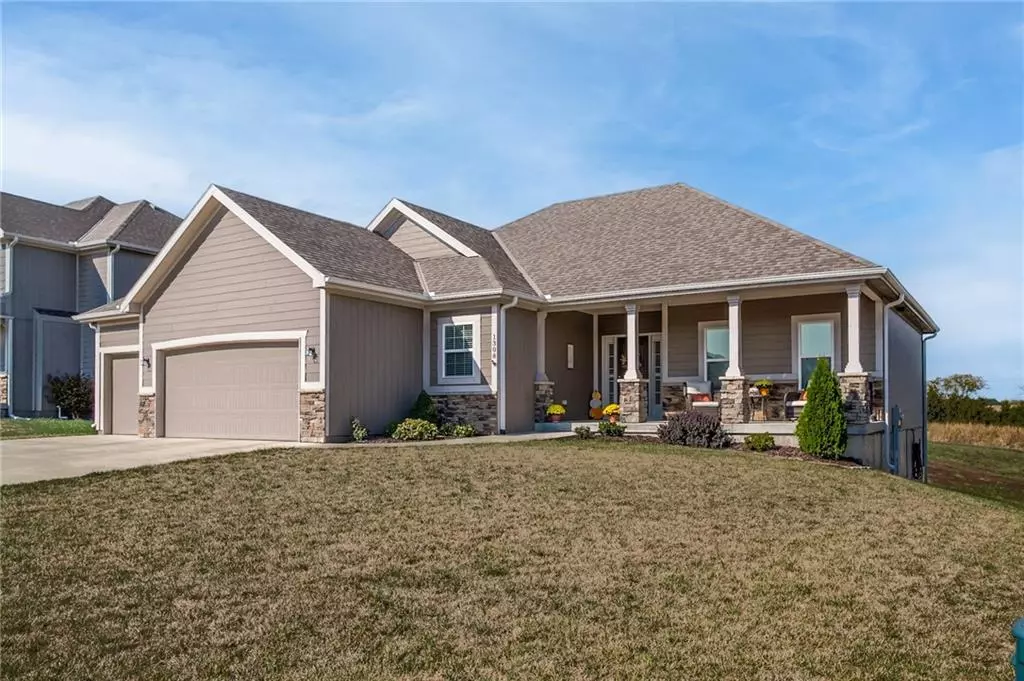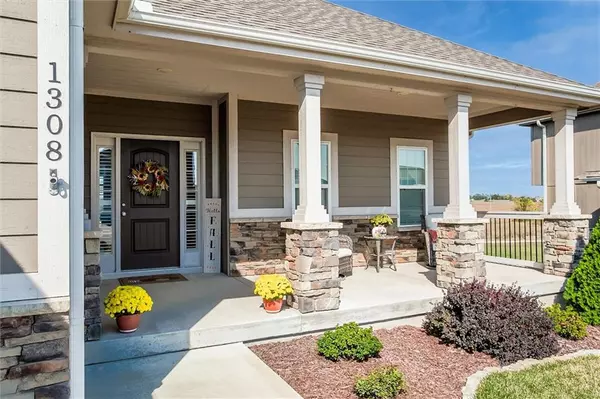$478,000
$478,000
For more information regarding the value of a property, please contact us for a free consultation.
3 Beds
3 Baths
2,450 SqFt
SOLD DATE : 12/19/2024
Key Details
Sold Price $478,000
Property Type Single Family Home
Sub Type Single Family Residence
Listing Status Sold
Purchase Type For Sale
Square Footage 2,450 sqft
Price per Sqft $195
Subdivision Fountain Hills
MLS Listing ID 2513404
Sold Date 12/19/24
Style Traditional
Bedrooms 3
Full Baths 3
Originating Board hmls
Year Built 2018
Annual Tax Amount $4,962
Lot Size 10,454 Sqft
Acres 0.23999082
Property Description
This charming home combines practical features with elegant design to create an ideal living space. Upon arrival you are greeted by a welcoming front porch, perfect for relaxing on a warm evening. As you enter this open floor plan home you are immediately struck by the high ceilings and plantation shutters that can be adjusted for just the right inviting lighting. The heart of the home is it's well appointed kitchen, complete with a generous walk in pantry that provides ample storage for all your culinary needs. Adjacent to the kitchen is a convenient separate laundry room ensuring that chores are kept out of sight yet within easy reach.
The main level features three spacious bedroom each offering comfort and privacy. The primary has en-suite bath with a walk in shower and large walk in closet.
The lower level features a large storage room and large recreation room for games and entertainment. There is also a separate storm/safety room with steel reinforced concrete walls and roof. The three car garage has been upgraded with additional electrical outlets and lighting for a shop if desired.
Location
State MO
County Clay
Rooms
Basement Concrete, Finished, Walk Out
Interior
Interior Features All Window Cover, Ceiling Fan(s), Custom Cabinets, Kitchen Island, Pantry, Stained Cabinets
Heating Natural Gas, Exhaust Fan, Heatpump/Gas
Cooling Electric
Flooring Carpet, Ceramic Floor, Wood
Fireplaces Number 1
Fireplaces Type Family Room, Gas
Equipment Fireplace Equip, Satellite Dish
Fireplace Y
Appliance Dishwasher, Disposal, Exhaust Hood, Microwave, Built-In Electric Oven, Free-Standing Electric Oven
Laundry Laundry Room, Off The Kitchen
Exterior
Parking Features true
Garage Spaces 3.0
Amenities Available Play Area, Pool, Trail(s)
Roof Type Composition
Building
Lot Description City Limits
Entry Level Reverse 1.5 Story
Sewer City/Public
Water Public
Structure Type Frame,Stone Veneer
Schools
Elementary Schools Pathfinder
Middle Schools Platte Purchase
High Schools Platte County R-Iii
School District Platte County R-Iii
Others
Ownership Private
Acceptable Financing Cash, Conventional, FHA, VA Loan
Listing Terms Cash, Conventional, FHA, VA Loan
Read Less Info
Want to know what your home might be worth? Contact us for a FREE valuation!

Our team is ready to help you sell your home for the highest possible price ASAP

"My job is to find and attract mastery-based agents to the office, protect the culture, and make sure everyone is happy! "






