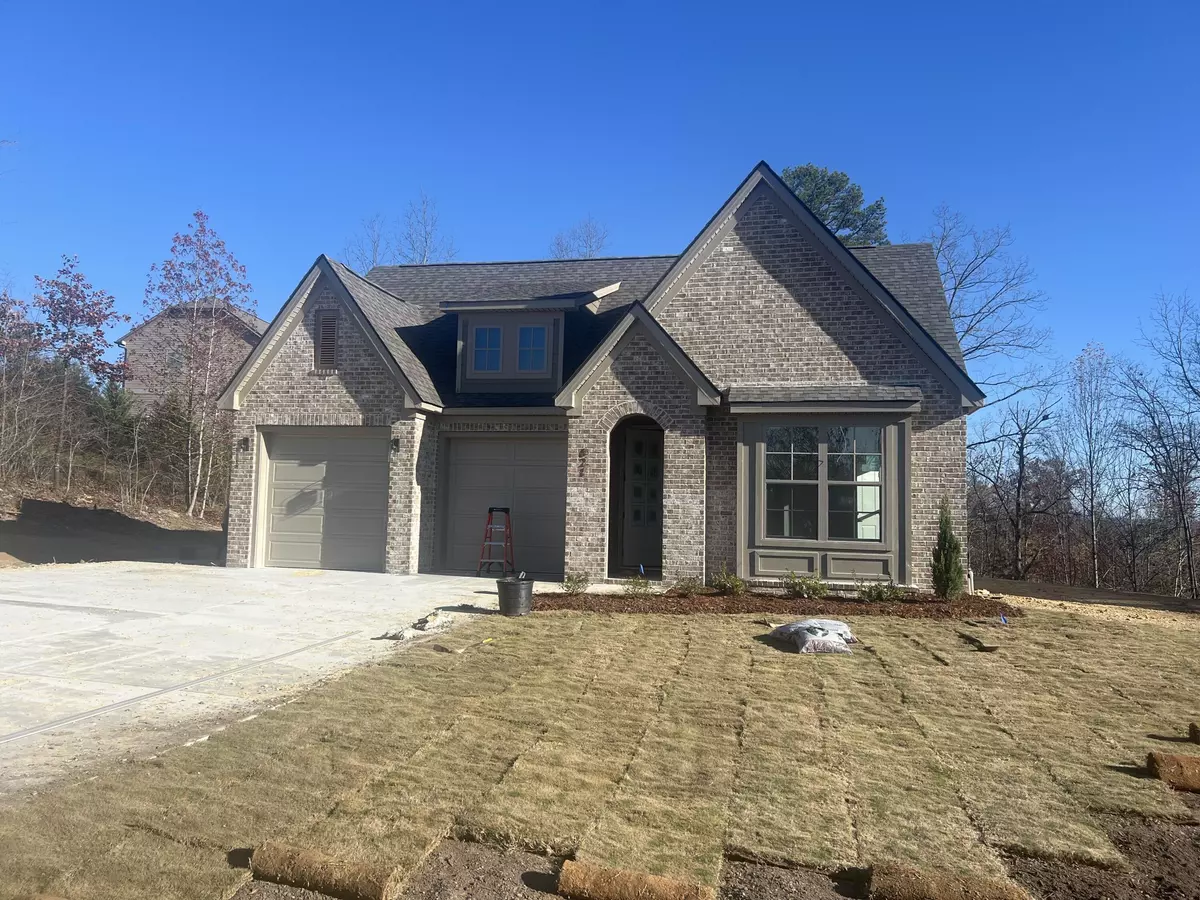$532,422
$520,292
2.3%For more information regarding the value of a property, please contact us for a free consultation.
4 Beds
3 Baths
2,600 SqFt
SOLD DATE : 12/19/2024
Key Details
Sold Price $532,422
Property Type Single Family Home
Sub Type Single Family Residence
Listing Status Sold
Purchase Type For Sale
Square Footage 2,600 sqft
Price per Sqft $204
Subdivision Nature Trail
MLS Listing ID 1504011
Sold Date 12/19/24
Bedrooms 4
Full Baths 3
Originating Board Greater Chattanooga REALTORS®
Year Built 2024
Lot Size 0.280 Acres
Acres 0.28
Lot Dimensions 110x110x124x126
Property Description
The Oxford floor plan by Greentech Homes, in our Nature Trail community Discover the Oxford floor plan, nestled within the tranquil Nature Trail community by Greentech Homes. Set to be completed in December 2024, this beautiful home offers the perfect combination of luxury and comfort. Plus, with a limited-time incentive of $15,000 toward closing costs or an interest rate buy-down, your dream home is closer than ever. The charming, rear-living design invites you into an open-concept layout where the chef-inspired kitchen effortlessly connects to the spacious living room and a light-filled dining area. It all flows naturally to the rear porch, where you can relax or entertain in a peaceful outdoor setting surrounded by the natural beauty of the woods. The main-floor primary suite is your personal retreat, complete with a generously sized bedroom, a spa-like bathroom, and a walk-in closet that's a dream come true. Two additional guest bedrooms on the main floor offer versatility—ideal as cozy guest rooms or spacious offices for the perfect work-from-home setup. Upstairs, a large bonus room and a fourth bedroom provide even more room to spread out, whether for relaxation, play, or extra guests. This home is nestled in the Nature Trail community, where peaceful wooded views and a serene atmosphere envelop you. Imagine waking up to the sound of birdsong and the beauty of nature, yet having easy access to downtown and Hixson's shopping, dining, and grocery stores. Whether you're enjoying the quiet solitude of your home or stepping out to explore the vibrant local scene, you'll find that everything you need is within reach. This is more than a house—it's a lifestyle. Call today to schedule a personal tour of The Oxford and see for yourself how this charming home and peaceful community come together to create the perfect setting for your next chapter. Your dream home awaits.
Location
State TN
County Hamilton
Area 0.28
Interior
Cooling Central Air, Electric
Fireplace Yes
Exterior
Exterior Feature Private Yard
Parking Features Driveway, Garage
Garage Spaces 2.0
Garage Description Attached, Driveway, Garage
Utilities Available Electricity Connected, Sewer Connected, Water Connected, Underground Utilities
Total Parking Spaces 2
Garage Yes
Building
Faces Take Highway 27 N then right on Highwater Rd, Right on Old Dayton Pike, and then an immediate left on Lee Pike. Take a left on Pendergrass Rd (which turns into Emery) and take a left at Nature Trail. The home site is on the right
Foundation Block, Slab
Sewer Public Sewer
Water Public
Structure Type Fiber Cement
Schools
Elementary Schools North Hamilton Co Elementary
Middle Schools Soddy-Daisy Middle
High Schools Soddy-Daisy High
Others
Senior Community No
Tax ID 033l B 076
Acceptable Financing Cash, Conventional, FHA, VA Loan
Listing Terms Cash, Conventional, FHA, VA Loan
Read Less Info
Want to know what your home might be worth? Contact us for a FREE valuation!

Our team is ready to help you sell your home for the highest possible price ASAP

"My job is to find and attract mastery-based agents to the office, protect the culture, and make sure everyone is happy! "

