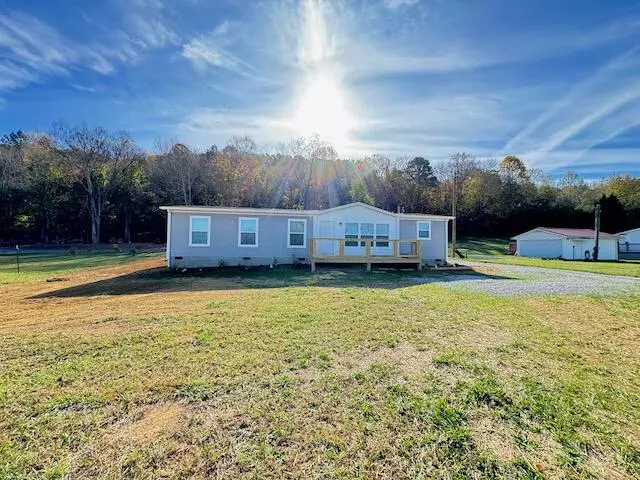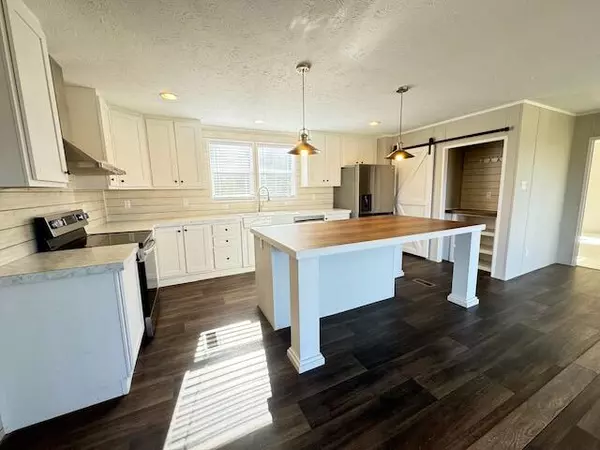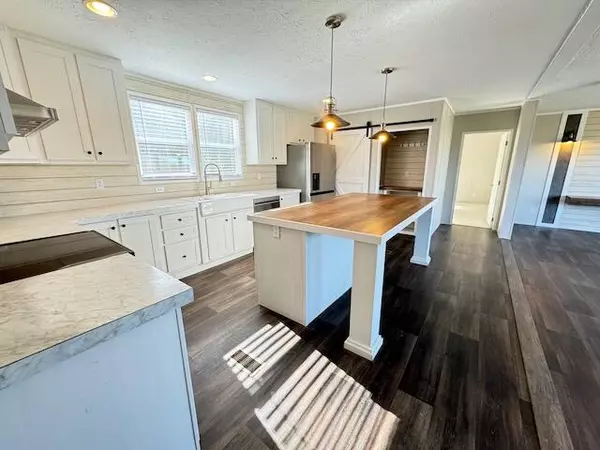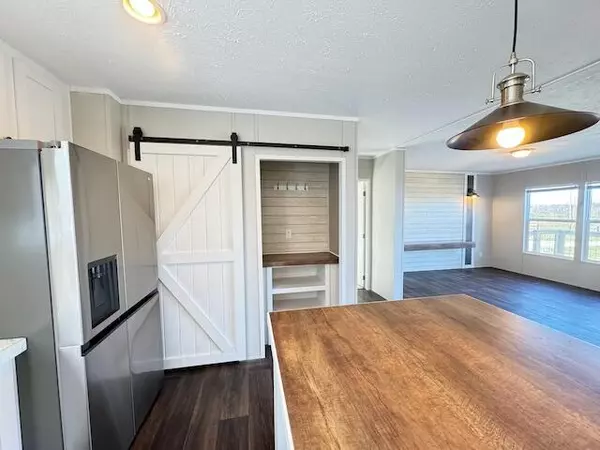$270,000
$279,900
3.5%For more information regarding the value of a property, please contact us for a free consultation.
3 Beds
2 Baths
1,568 SqFt
SOLD DATE : 12/20/2024
Key Details
Sold Price $270,000
Property Type Single Family Home
Sub Type Single Family Residence
Listing Status Sold
Purchase Type For Sale
Square Footage 1,568 sqft
Price per Sqft $172
MLS Listing ID 1503120
Sold Date 12/20/24
Style Manufactured/Mobile,Ranch
Bedrooms 3
Full Baths 2
Originating Board Greater Chattanooga REALTORS®
Year Built 2022
Lot Size 0.720 Acres
Acres 0.72
Lot Dimensions 0.72
Property Description
Immaculate farmhouse style, ranch home on 3/4 level acre with wooded privacy at rear. New carpet, fresh paint, new appliances in this open floor plan split bedroom design home with large open living / dining room combo and eat in kitchen with new appliances, European style extractor hood, farmhouse style sink, pantry with barn door and built in coffee bar. Large master bedroom with ensuite bathroom with double vanities, walk in shower, built in shelving and hanging area, walk in closet, 2 additional guest bedrooms with guest bathroom with double vanities. Beautiful country views across open fields to the front. Home is eligible for 100% financing with USDA or VA loan, also possible seller financing available.
Location
State TN
County Mcminn
Area 0.72
Interior
Interior Features Bookcases, Breakfast Bar, Built-in Features, Ceiling Fan(s), Double Vanity, Eat-in Kitchen, En Suite, Kitchen Island, Laminate Counters, Open Floorplan, Pantry, Primary Downstairs, Recessed Lighting, Separate Shower, Sitting Area, Split Bedrooms, Tub/shower Combo, Walk-In Closet(s)
Heating Central, Electric
Cooling Ceiling Fan(s), Central Air
Flooring Carpet, Vinyl
Fireplace No
Window Features Blinds,Double Pane Windows,Vinyl Frames
Appliance Water Heater, Self Cleaning Oven, Refrigerator, Range Hood, Free-Standing Electric Range, Exhaust Fan, Electric Water Heater, Electric Range, Dishwasher
Heat Source Central, Electric
Laundry Electric Dryer Hookup, Inside, Laundry Room, Main Level
Exterior
Exterior Feature Private Yard, Rain Gutters
Parking Features Driveway, Gravel, Kitchen Level, Off Street
Garage Description Driveway, Gravel, Kitchen Level, Off Street
Pool None
Utilities Available Electricity Connected, Water Connected
View Pasture
Roof Type Shingle
Porch Deck
Garage No
Building
Lot Description Back Yard, Cleared, Level
Faces From Niota Tennessee, Head northwest on Green St toward Farrell St 72 ft, Turn right at the 1st cross street onto Farrell St (CR 384) Destination will be on the right approx. 1.3 mi arrive at 190 Co Rd 384 Niota, TN 37826 - see signs - SOP
Story One
Foundation Block, Concrete Perimeter, Permanent, Pillar/Post/Pier
Sewer Septic Tank
Water Public
Architectural Style Manufactured/Mobile, Ranch
Additional Building None
Structure Type Vinyl Siding
Schools
Elementary Schools Niota Elementary
Middle Schools Niota
High Schools Mcminn County
Others
Senior Community No
Tax ID 034 038.00
Security Features Smoke Detector(s)
Acceptable Financing Cash, Conventional, USDA Loan, VA Loan, Owner May Carry
Listing Terms Cash, Conventional, USDA Loan, VA Loan, Owner May Carry
Read Less Info
Want to know what your home might be worth? Contact us for a FREE valuation!

Our team is ready to help you sell your home for the highest possible price ASAP
"My job is to find and attract mastery-based agents to the office, protect the culture, and make sure everyone is happy! "






