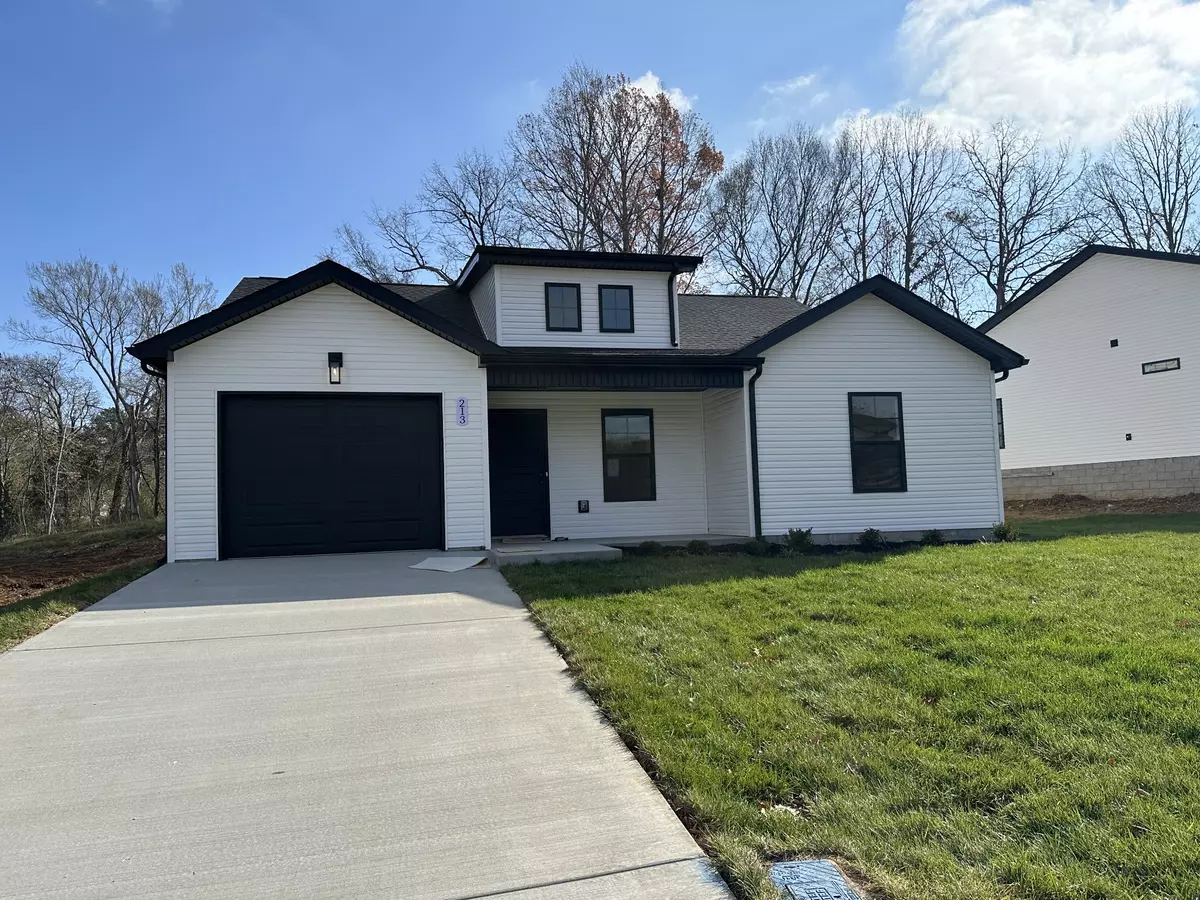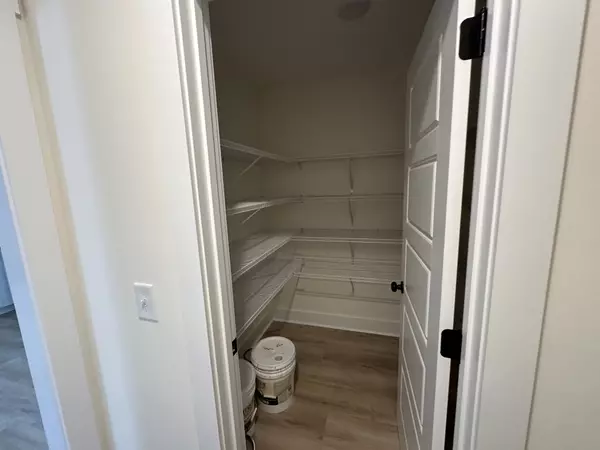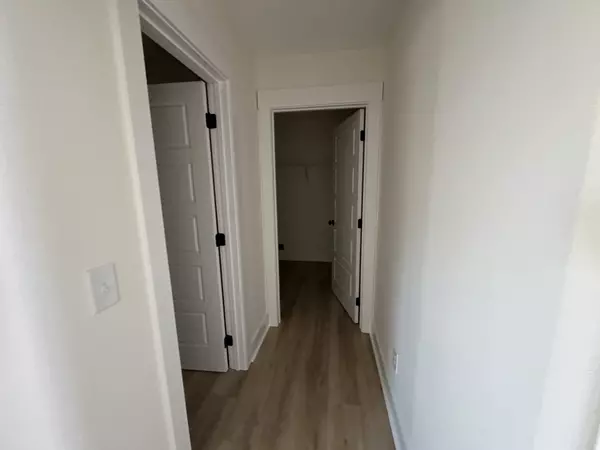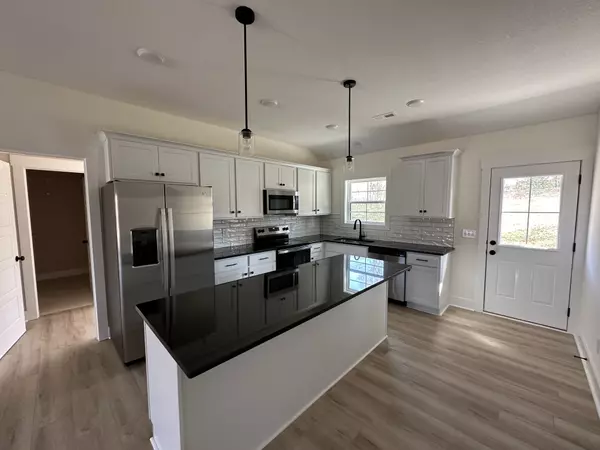$282,000
$279,000
1.1%For more information regarding the value of a property, please contact us for a free consultation.
3 Beds
2 Baths
1,214 SqFt
SOLD DATE : 12/17/2024
Key Details
Sold Price $282,000
Property Type Single Family Home
Sub Type Single Family Residence
Listing Status Sold
Purchase Type For Sale
Square Footage 1,214 sqft
Price per Sqft $232
Subdivision Hilltop Ridge
MLS Listing ID 2652846
Sold Date 12/17/24
Bedrooms 3
Full Baths 2
HOA Fees $40/mo
HOA Y/N Yes
Year Built 2024
Annual Tax Amount $2,086
Property Description
NEW PLAN ALERT! Tired of every home looking exactly the same? Want a home that makes use of every square foot inside? You've found the right builder! Bigger and Better! Welcome home to the Rockland Ranch! Step inside to a large open living room, dining room, and kitchen. A huge island and a large pantry give you everything you've been looking for in a kitchen! Even better is the large laundry room tucked away! The split bedroom plan puts the primary suite on one side with a walk-in closet, large shower, and double vanity in bathroom. The two additional bedrooms and full bathroom are located on the other side of the home. Taxes are estimated based on listing price. Home has not been assessed yet by the assessor's office. Home is under construction and some selections may still be made. Come customize your home!
Location
State TN
County Montgomery County
Rooms
Main Level Bedrooms 3
Interior
Interior Features Ceiling Fan(s), Entry Foyer, Extra Closets, Pantry, Walk-In Closet(s), Primary Bedroom Main Floor, Kitchen Island
Heating Central, Electric
Cooling Central Air, Electric
Flooring Carpet, Vinyl
Fireplace N
Appliance Dishwasher, Disposal, Microwave
Exterior
Exterior Feature Garage Door Opener
Garage Spaces 1.0
Utilities Available Electricity Available, Water Available
View Y/N false
Roof Type Shingle
Private Pool false
Building
Lot Description Corner Lot
Story 1
Sewer Private Sewer
Water Public
Structure Type Vinyl Siding
New Construction true
Schools
Elementary Schools Cumberland Heights Elementary
Middle Schools Montgomery Central Middle
High Schools Montgomery Central High
Others
HOA Fee Include Trash
Senior Community false
Read Less Info
Want to know what your home might be worth? Contact us for a FREE valuation!

Our team is ready to help you sell your home for the highest possible price ASAP

© 2024 Listings courtesy of RealTrac as distributed by MLS GRID. All Rights Reserved.

"My job is to find and attract mastery-based agents to the office, protect the culture, and make sure everyone is happy! "






