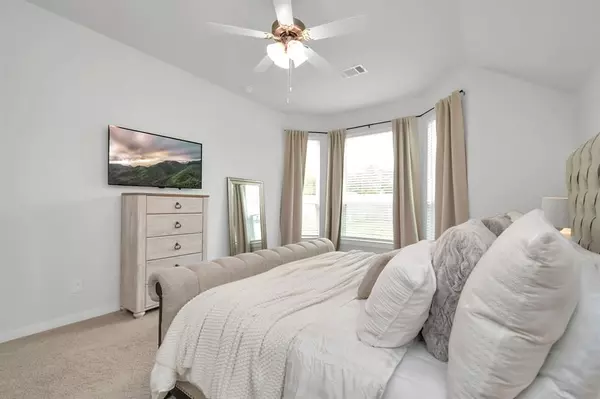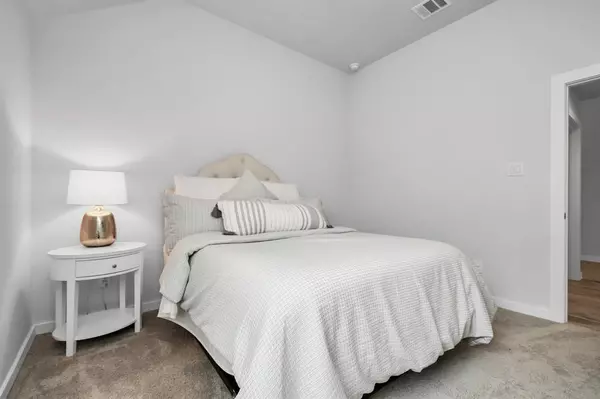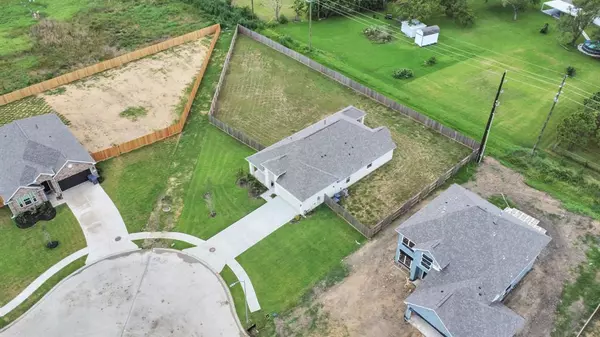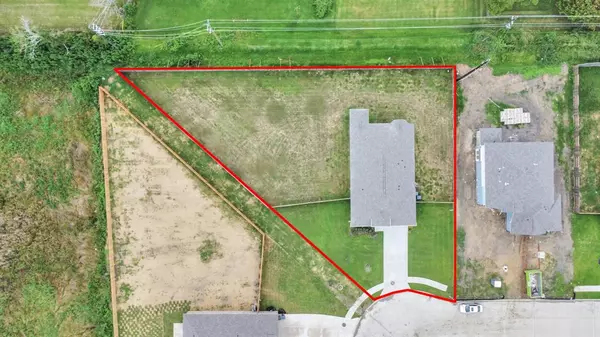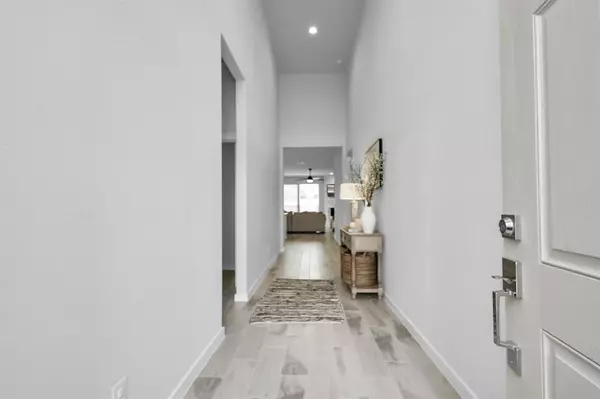$420,000
For more information regarding the value of a property, please contact us for a free consultation.
4 Beds
3 Baths
1,989 SqFt
SOLD DATE : 12/20/2024
Key Details
Property Type Single Family Home
Listing Status Sold
Purchase Type For Sale
Square Footage 1,989 sqft
Price per Sqft $208
Subdivision Country Crk Sub
MLS Listing ID 5673555
Sold Date 12/20/24
Style Traditional
Bedrooms 4
Full Baths 3
HOA Fees $45/ann
HOA Y/N 1
Year Built 2023
Annual Tax Amount $714
Tax Year 2023
Lot Size 0.477 Acres
Acres 0.477
Property Description
Charming 4-Bedroom Home with Open Floor Plan on Nearly Half-Acre Lot
Welcome to this beautiful 4-bedroom, 3-bath home, perfectly nestled on almost half an acre in a highly desirable area. With its inviting open floor plan, this home is designed for both comfort and style, offering ample space for entertaining or relaxing. The kitchen is a chef's dream, featuring a large island that serves as the centerpiece for cooking and gathering. The primary bedroom suite is a true retreat, complete with an ensuite bath and a generous walk-in closet.
The fully fenced backyard is expansive and ready for your dream pool or outdoor oasis. With plenty of room for activities, gardening, or relaxation, this space offers endless possibilities!
Located in the highly acclaimed BHISD school district, and equipped with city utilities, this home offers the perfect blend of convenience and quality living.
Don't miss the opportunity to make this stunning property your forever home. Schedule a showing!
Location
State TX
County Chambers
Area Chambers County West
Rooms
Bedroom Description All Bedrooms Down,Walk-In Closet
Other Rooms 1 Living Area, Family Room, Kitchen/Dining Combo, Utility Room in House
Master Bathroom Primary Bath: Double Sinks, Primary Bath: Separate Shower, Secondary Bath(s): Tub/Shower Combo
Interior
Interior Features Fire/Smoke Alarm, High Ceiling
Heating Central Gas
Cooling Central Electric
Flooring Carpet, Tile
Fireplaces Number 1
Fireplaces Type Gas Connections
Exterior
Exterior Feature Back Yard Fenced, Covered Patio/Deck
Parking Features Attached Garage
Garage Spaces 2.0
Roof Type Composition
Street Surface Concrete
Private Pool No
Building
Lot Description Corner, Cul-De-Sac
Faces South
Story 1
Foundation Slab
Lot Size Range 1/4 Up to 1/2 Acre
Sewer Public Sewer
Water Public Water
Structure Type Brick,Cement Board
New Construction No
Schools
Elementary Schools Barbers Hill North Elementary School
Middle Schools Barbers Hill North Middle School
High Schools Barbers Hill High School
School District 6 - Barbers Hill
Others
Senior Community No
Restrictions Deed Restrictions
Tax ID 67327
Energy Description Digital Program Thermostat
Acceptable Financing Cash Sale, Conventional, FHA, USDA Loan, VA
Tax Rate 1.9951
Disclosures Sellers Disclosure
Listing Terms Cash Sale, Conventional, FHA, USDA Loan, VA
Financing Cash Sale,Conventional,FHA,USDA Loan,VA
Special Listing Condition Sellers Disclosure
Read Less Info
Want to know what your home might be worth? Contact us for a FREE valuation!

Our team is ready to help you sell your home for the highest possible price ASAP

Bought with Keller Williams Realty Southwest
"My job is to find and attract mastery-based agents to the office, protect the culture, and make sure everyone is happy! "


