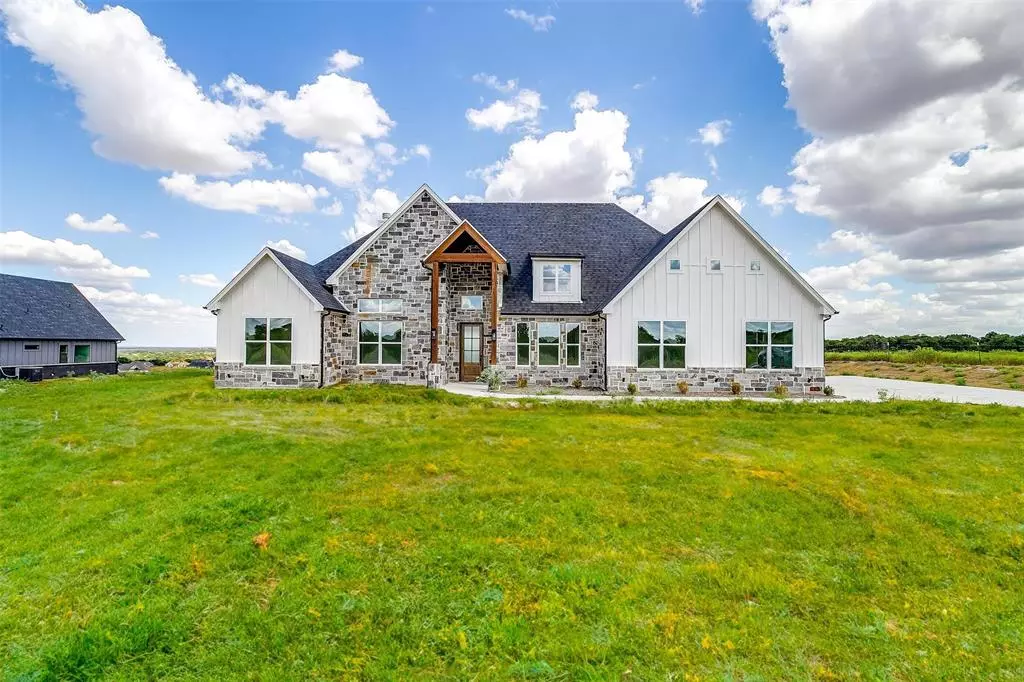$520,000
For more information regarding the value of a property, please contact us for a free consultation.
5 Beds
3 Baths
2,578 SqFt
SOLD DATE : 12/20/2024
Key Details
Property Type Single Family Home
Sub Type Single Family Residence
Listing Status Sold
Purchase Type For Sale
Square Footage 2,578 sqft
Price per Sqft $201
Subdivision The Ranches At Valley
MLS Listing ID 20726070
Sold Date 12/20/24
Style Ranch,Traditional
Bedrooms 5
Full Baths 3
HOA Fees $25/ann
HOA Y/N Mandatory
Year Built 2023
Annual Tax Amount $1,483
Lot Size 1.012 Acres
Acres 1.012
Property Description
$10,000 towards buyers closing cost or buy down!! Stunning 5-bedroom, 3-bath property is a masterpiece of craftsmanship and design, offering luxurious living with functional practicality. An inviting layout that highlights the attention to detail throughout. 6-inch baseboards frame each room. The living area serves as the heart of the home, a cozy wood-burning fireplace and a large 16x8 sliding glass door floods the space with natural light that sets the perfect ambiance. The kitchen is a chef's paradise, stainless steel appliances, granite countertops, and custom cabinetry with lighted glass uppers. Porch offers tongue-and-groove ceilings. The home is also equipped with a 5-ton energy-efficient HVAC system, and spray foam insulation for energy savings. The primary suite offers a spa-like experience with a wet room that combines a luxurious freestanding tub and a large, custom-tiled shower. The bathroom also features WiFi-controlled lighting, with a pool bath for relaxing.
Location
State TX
County Parker
Direction I-20 w Turn right on onto N Surfside Dr, Turn left at the 1st cross street onto TX-199 Frontage rd, slight left toward 199 W, slight right onto 199 w Keep left to continue on 199 W E hwy 199 Turn right onto agnes N old agnes road
Rooms
Dining Room 1
Interior
Interior Features Decorative Lighting, Eat-in Kitchen, Flat Screen Wiring, Granite Counters, High Speed Internet Available, Kitchen Island, Pantry
Heating Central, Electric
Cooling Ceiling Fan(s), Central Air, Electric
Flooring Carpet, Ceramic Tile, Laminate, Wood
Fireplaces Number 1
Fireplaces Type Living Room, Wood Burning
Appliance Dishwasher, Disposal, Electric Cooktop, Microwave, Double Oven
Heat Source Central, Electric
Exterior
Exterior Feature Covered Patio/Porch, Rain Gutters, Lighting
Garage Spaces 2.0
Utilities Available Aerobic Septic, City Sewer, Co-op Electric
Roof Type Composition
Total Parking Spaces 2
Garage Yes
Building
Lot Description Acreage, Cleared, Interior Lot, Sprinkler System
Story One
Level or Stories One
Structure Type Brick,Frame,Wood
Schools
Elementary Schools Springtown
Middle Schools Springtown
High Schools Springtown
School District Springtown Isd
Others
Ownership SR Custom Homes LLC
Acceptable Financing Cash, Conventional, FHA, VA Loan
Listing Terms Cash, Conventional, FHA, VA Loan
Financing Conventional
Read Less Info
Want to know what your home might be worth? Contact us for a FREE valuation!

Our team is ready to help you sell your home for the highest possible price ASAP

©2025 North Texas Real Estate Information Systems.
Bought with Jennifer Cox • Ekklesia Real Estate
"My job is to find and attract mastery-based agents to the office, protect the culture, and make sure everyone is happy! "

