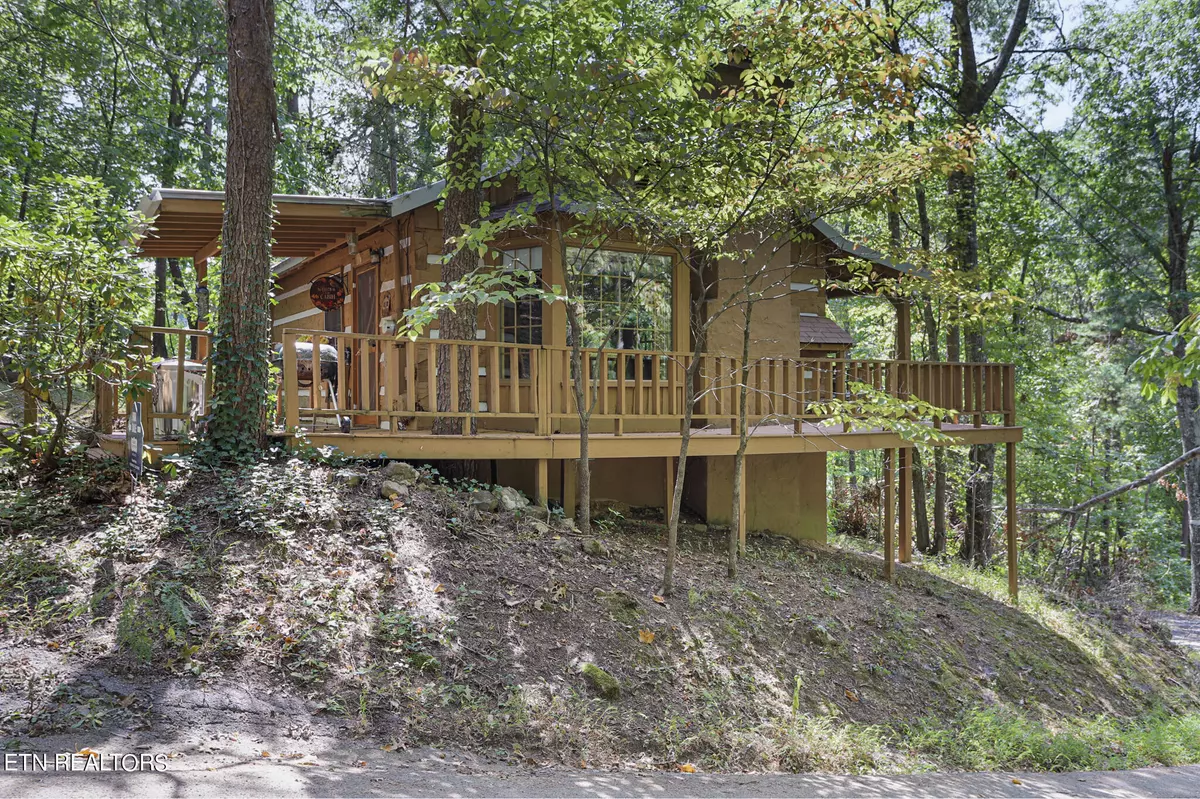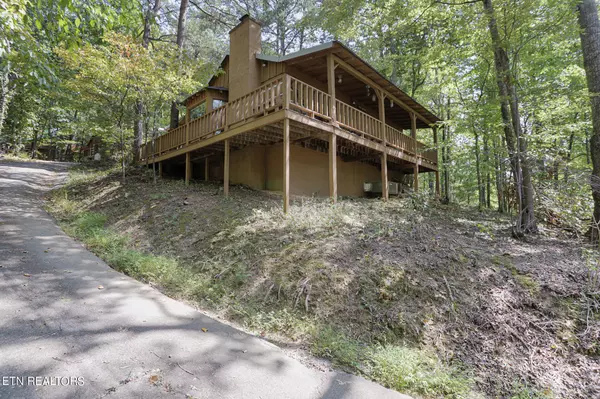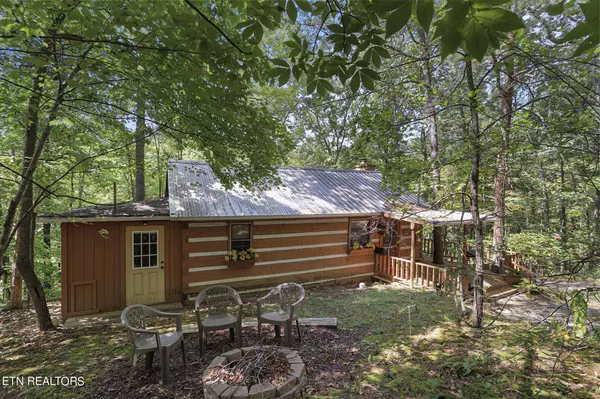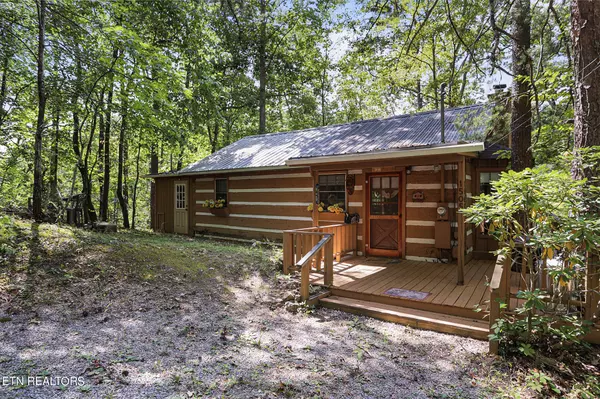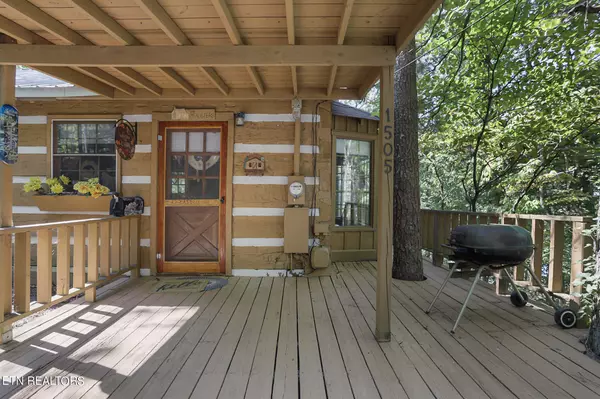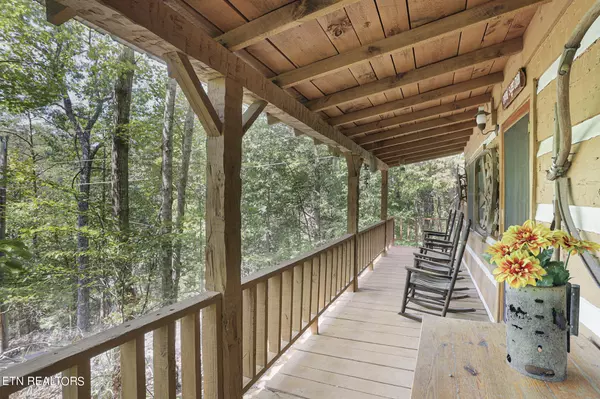$345,000
$350,000
1.4%For more information regarding the value of a property, please contact us for a free consultation.
2 Beds
2 Baths
840 SqFt
SOLD DATE : 12/20/2024
Key Details
Sold Price $345,000
Property Type Single Family Home
Sub Type Residential
Listing Status Sold
Purchase Type For Sale
Square Footage 840 sqft
Price per Sqft $410
Subdivision Hidden Mtn View
MLS Listing ID 1276361
Sold Date 12/20/24
Style Log
Bedrooms 2
Full Baths 1
Half Baths 1
Originating Board East Tennessee REALTORS® MLS
Year Built 1982
Lot Size 0.640 Acres
Acres 0.64
Lot Dimensions 144.33 X 193.5 IRR
Property Description
Cozy Traditional East Tennessee Log Home with extended front porch for rockers and swing. You will feel like you are perched in a tree house as you overlook the woods in front of cabin. So peaceful and serene. Step inside cabin to a living area with a stone-woodburning fireplace, bay window area that is designated for dining area to open kitchen area. Hand scraped beams and pine floors add rustic touches through out living areas and both bedrooms. One full bath and sellers added a nice laundry room, storage closet, shelving and half bath. Cabin is located within 7 miles of Main Street in Sevierville and yet offers a country atmosphere. Plenty of parking for two cars. Very easy access from driveway to porch to home entry. Firepit is located in backyard area for cool evening and hot cocoa. This home can be overnight rental , a private resident , or your own private getaway., Cabin shares well with cabin directly behind it. ( Island, table between bedrooms and a few personal items do not convey.) Note that seller uses dehumidifiers since they go for periods of not using cabin.
Location
State TN
County Sevier County - 27
Area 0.64
Rooms
Other Rooms LaundryUtility, Bedroom Main Level, Extra Storage
Basement Crawl Space
Dining Room Breakfast Room
Interior
Heating Central, Electric
Cooling Central Cooling, Ceiling Fan(s)
Flooring Hardwood, Vinyl
Fireplaces Number 1
Fireplaces Type Stone, Wood Burning
Appliance Dishwasher, Dryer, Humidifier, Microwave, Range, Refrigerator, Smoke Detector, Washer
Heat Source Central, Electric
Laundry true
Exterior
Exterior Feature Windows - Wood, Porch - Covered, Deck
Parking Features Off-Street Parking
Garage Description Off-Street Parking
View Country Setting, Wooded
Garage No
Building
Lot Description Wooded, Irregular Lot
Faces From Pigeon Forge Parkway take New Era Road (by Olive Garden) for .9 miles- continue on S. New Era Road for .3 miles, then at stop sign turn Left onto Goose Gap Rd. Turn Right onto Walt Price in .8 miles, and in .7 miles turn Right onto Dawn Lane First cabin on right
Sewer Septic Tank
Water Shared Well
Architectural Style Log
Structure Type Wood Siding,Log
Others
Restrictions No
Tax ID 082I D 015.00
Energy Description Electric
Acceptable Financing Cash, Conventional
Listing Terms Cash, Conventional
Read Less Info
Want to know what your home might be worth? Contact us for a FREE valuation!

Our team is ready to help you sell your home for the highest possible price ASAP
"My job is to find and attract mastery-based agents to the office, protect the culture, and make sure everyone is happy! "

