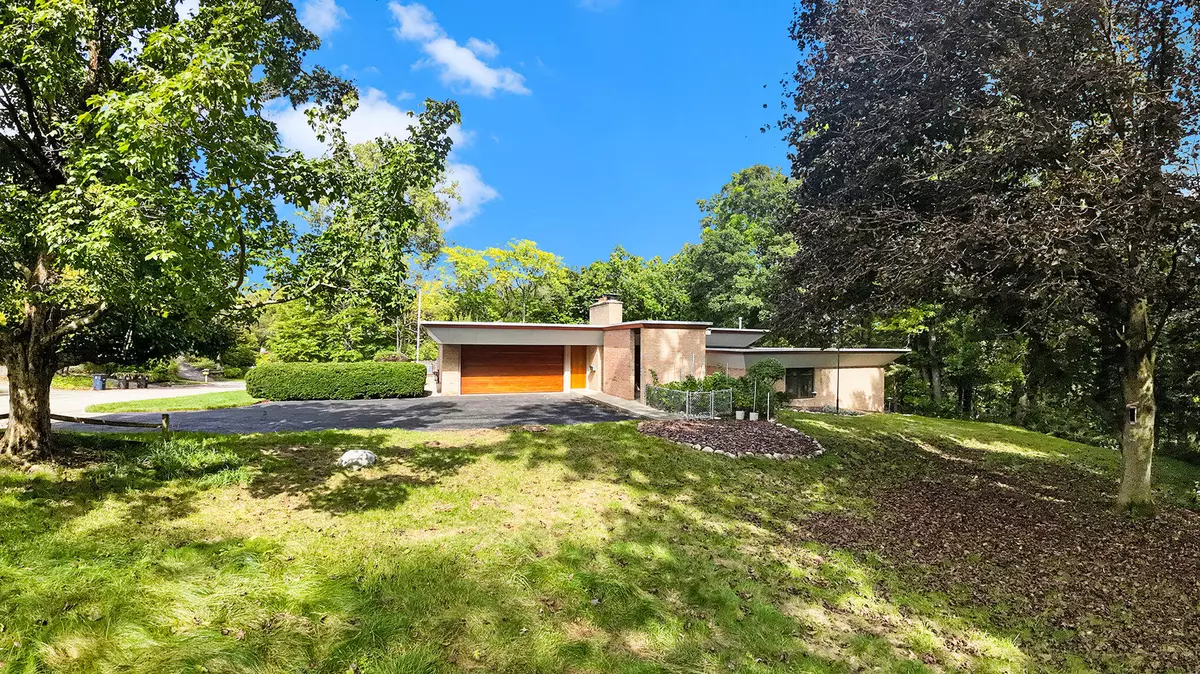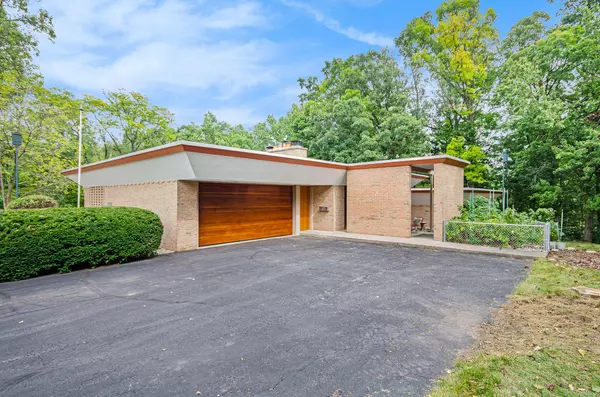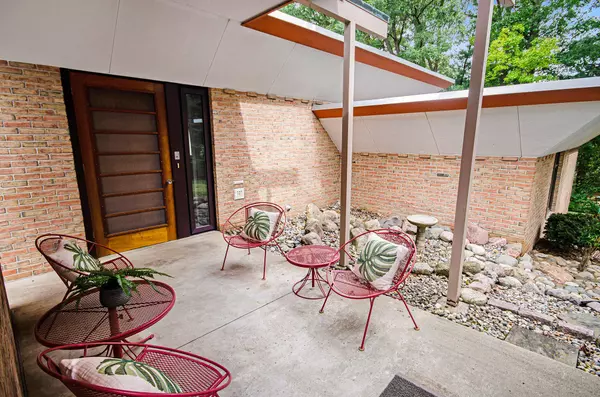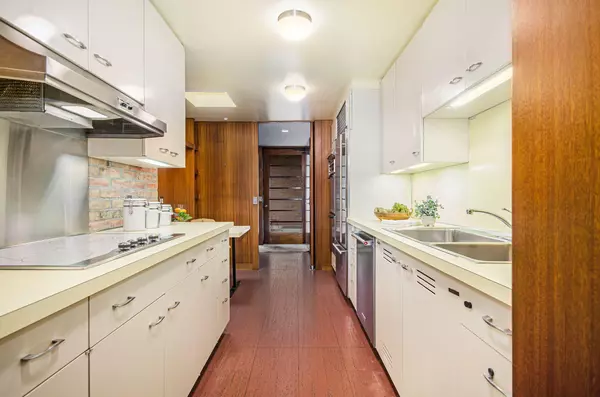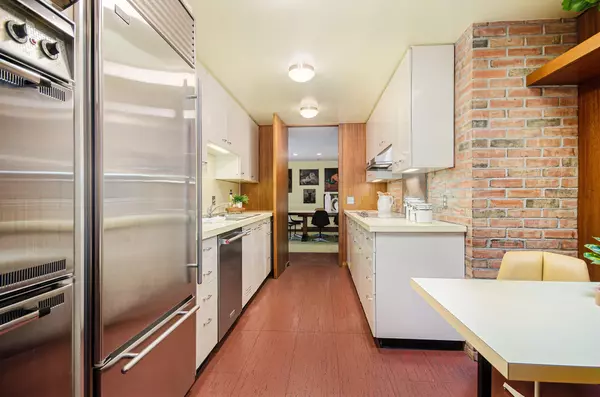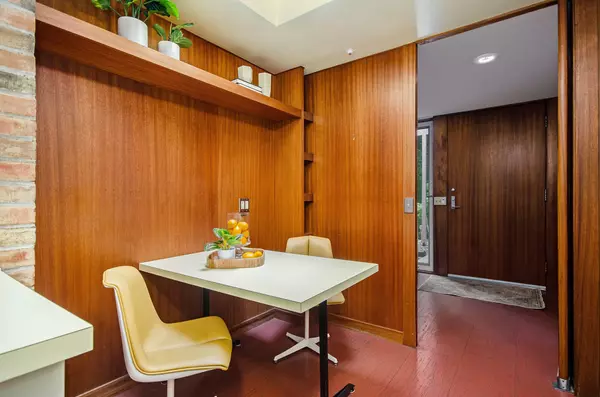$1,350,000
$1,380,000
2.2%For more information regarding the value of a property, please contact us for a free consultation.
3 Beds
3 Baths
1,988 SqFt
SOLD DATE : 12/20/2024
Key Details
Sold Price $1,350,000
Property Type Single Family Home
Sub Type Single Family Residence
Listing Status Sold
Purchase Type For Sale
Square Footage 1,988 sqft
Price per Sqft $679
Municipality Ann Arbor
MLS Listing ID 24051529
Sold Date 12/20/24
Style Mid Cent Mod
Bedrooms 3
Full Baths 2
Half Baths 1
Year Built 1965
Annual Tax Amount $23,765
Tax Year 2024
Lot Size 0.740 Acres
Acres 0.74
Lot Dimensions 168 x 190
Property Description
Designed by Michigan's Architect Laureate, Frank Lloyd Wright apprentice, & recipient of The Diplome de Grand Prix at the 1937 Paris Exposition, Alden B. Dow, this is a rare gem & pristine example of the coveted mid-century modern home. In his correspondence with the family for whom the home was built, Dow described it as ''a very pleasant & easy house to care for.'' This sentiment is confirmed throughout the roughly 2,900 SF of finished living space, abundant creative storage, & multiple outdoor living areas. The two-owner home has been meticulously maintained with a keen interest in preservation. The original mahogany doors & multiple custom built-in wardrobes & architectural accents gleam as if just constructed. The primary suite & both the upper & lower level living spaces, each... ...with a wall of windows, have spectacular views of the wooded lot & abutting U of M Arboretum. The lower level lives as graciously as the rest of the home, offering space for both cozy family living & a home office, Access to the large brick patio allows private life & entertaining to spill over to the outdoors. Both the south & north sides of the homes are flanked by covered, private patios. "Gardens never end & buildings never begin" - A.B. Dow. Exit the backyard's private gate into the Arboretum for a serene walk through The Glades, down the hill to skirt along synchronistically monikered Dow Prairie, & continue on the path along the peaceful Huron River to U of M Hospital (easy 1-mile walk), or beyond to Central Campus & downtown - not an unpleasant commute. The double wide parcel (2 platted lots) totals .73 acres of privacy & beauty. There is a conservation easement on the lot w/out the home preventing future building & assuring natural preservation. Architectural planning/design correspondence & blueprints are kept in the home, & archived at the Alden B. Dow Home & Studio in Midland, MI. (abdow.org)
Location
State MI
County Washtenaw
Area Ann Arbor/Washtenaw - A
Direction Geddes to Highland to Regent
Rooms
Basement Crawl Space, Partial, Slab, Walk-Out Access
Interior
Interior Features Garage Door Opener, Generator
Heating Forced Air
Cooling Central Air
Fireplaces Number 2
Fireplaces Type Family Room, Living Room, Wood Burning
Fireplace true
Window Features Skylight(s),Window Treatments
Appliance Washer, Refrigerator, Dryer, Double Oven, Disposal, Dishwasher, Cooktop, Built-In Electric Oven
Laundry Gas Dryer Hookup, In Basement, Laundry Chute, Washer Hookup
Exterior
Exterior Feature Porch(es), Patio
Parking Features Garage Faces Side, Garage Door Opener, Attached
Garage Spaces 2.5
Utilities Available Natural Gas Connected, Cable Connected
View Y/N No
Garage Yes
Building
Lot Description Wooded, Adj to Public Land
Story 1
Sewer Public Sewer
Water Public
Architectural Style Mid Cent Mod
Structure Type Brick
New Construction No
Schools
Elementary Schools Angell
Middle Schools Tappan
High Schools Huron
School District Ann Arbor
Others
Tax ID 09-09-27-301-069
Acceptable Financing Cash, Conventional
Listing Terms Cash, Conventional
Read Less Info
Want to know what your home might be worth? Contact us for a FREE valuation!

Our team is ready to help you sell your home for the highest possible price ASAP
"My job is to find and attract mastery-based agents to the office, protect the culture, and make sure everyone is happy! "

