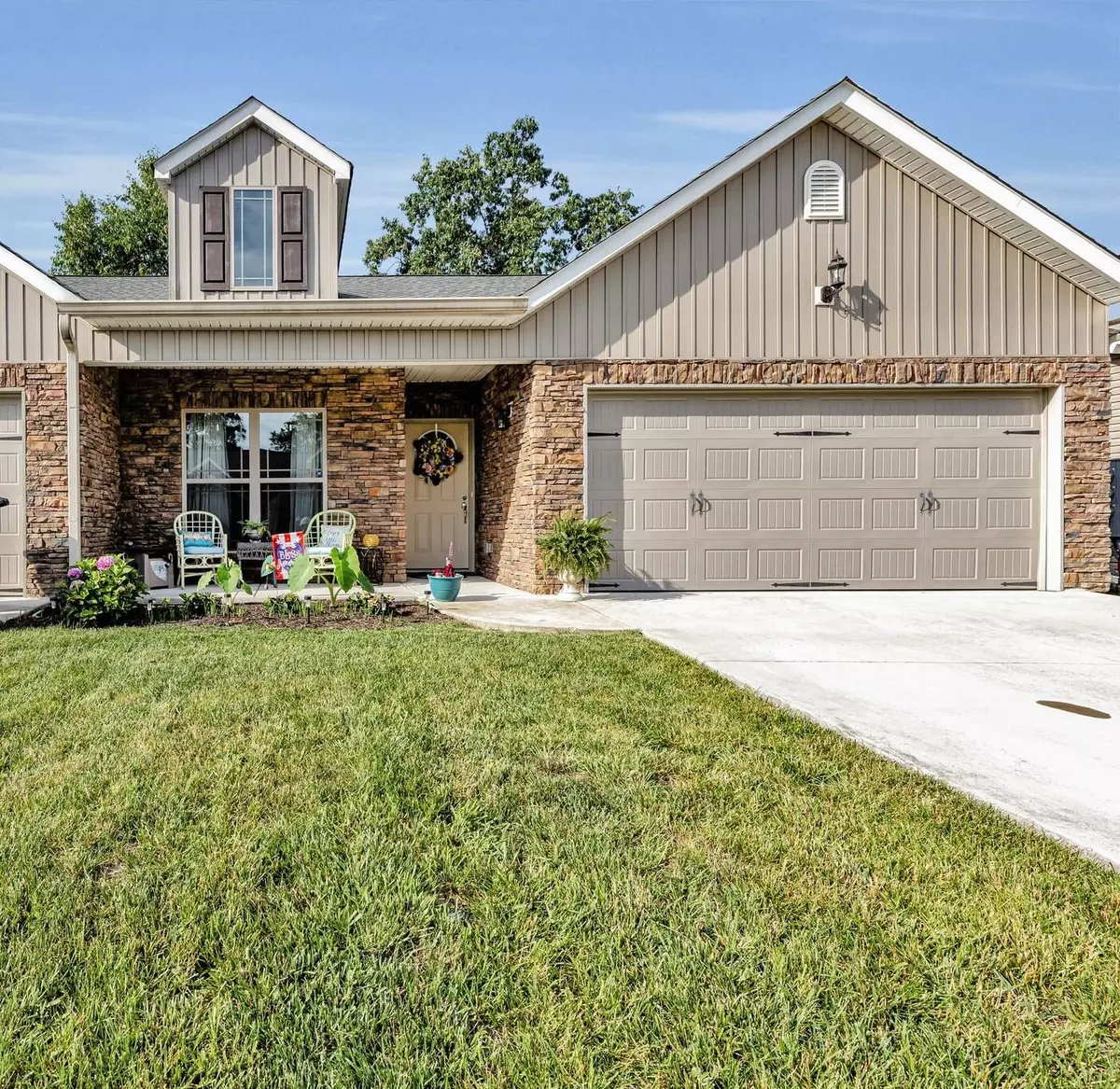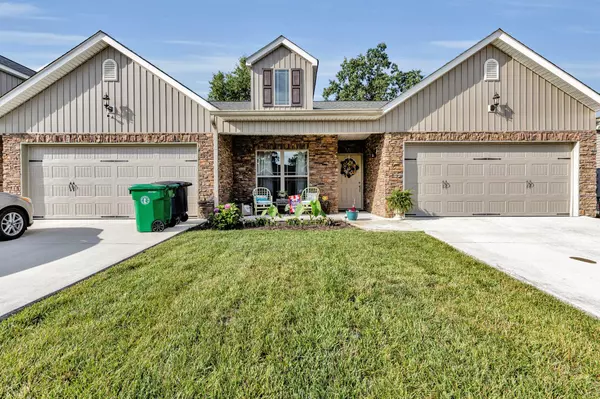$295,000
$299,000
1.3%For more information regarding the value of a property, please contact us for a free consultation.
2 Beds
2 Baths
1,372 SqFt
SOLD DATE : 12/20/2024
Key Details
Sold Price $295,000
Property Type Townhouse
Sub Type Townhouse
Listing Status Sold
Purchase Type For Sale
Square Footage 1,372 sqft
Price per Sqft $215
MLS Listing ID 1393840
Sold Date 12/20/24
Bedrooms 2
Full Baths 2
HOA Fees $90/qua
Originating Board Greater Chattanooga REALTORS®
Year Built 2018
Lot Size 4,356 Sqft
Acres 0.1
Lot Dimensions 47 x 101
Property Description
Newly listed 2 BR/2 BA modern townhome located within the gated community of Garland Estates. This one-level unit with an open concept floor plan features vaulted and tray ceilings, granite surfaces throughout, luxury vinyl plank flooring and custom upgrades. The living/dining room area are accented with large windows and an electric fireplace. The gourmet kitchen showcases a storage island, shaker-style white cabinets and walk-in pantry with built-in shelves. An airy master suite features his and hers walk-in closets, spa soaking tub, large tile shower and separate water closet. Second bedroom has a walk-in closet and detached full bathroom. Living space flows outside onto the vast rear patio perfect for grilling. This property also possesses a 2-car attached garage with attic space, laundry room and covered front porch. Lawn care included in budget-friendly HOA fee. Conveniently nestled in East Ridge near Top Golf, Camp Jordan, and Bass Pro, this property is perfectly situated to offer the best of Chattanooga and North Georgia.
Location
State TN
County Hamilton
Area 0.1
Rooms
Basement None
Interior
Interior Features Eat-in Kitchen, En Suite, Granite Counters, Open Floorplan, Pantry, Primary Downstairs, Separate Shower, Whirlpool Tub
Heating Central, Electric
Cooling Central Air, Electric
Flooring Carpet, Luxury Vinyl, Plank, Tile
Fireplaces Number 1
Fireplaces Type Electric
Fireplace Yes
Window Features Vinyl Frames
Appliance Microwave, Electric Water Heater, Electric Range, Dishwasher
Heat Source Central, Electric
Laundry Electric Dryer Hookup, Gas Dryer Hookup, Laundry Room, Washer Hookup
Exterior
Parking Features Kitchen Level, Off Street
Garage Spaces 2.0
Garage Description Attached, Kitchen Level, Off Street
Community Features Sidewalks
Utilities Available Electricity Available, Sewer Connected, Underground Utilities
Roof Type Shingle
Porch Porch, Porch - Covered
Total Parking Spaces 2
Garage Yes
Building
Lot Description Level
Faces I-75 to Exit 1. Turn left on Ringgold Rd. Turn left on Frawley Rd. Turn left on Satya Way. Home is on the left.
Story One
Foundation Slab
Water Public
Structure Type Stone,Other
Schools
Elementary Schools Spring Creek Elementary
Middle Schools East Ridge
High Schools East Ridge High
Others
Senior Community No
Tax ID 170j K 017
Security Features Gated Community
Acceptable Financing Cash, Conventional, FHA, VA Loan, Owner May Carry
Listing Terms Cash, Conventional, FHA, VA Loan, Owner May Carry
Read Less Info
Want to know what your home might be worth? Contact us for a FREE valuation!

Our team is ready to help you sell your home for the highest possible price ASAP

"My job is to find and attract mastery-based agents to the office, protect the culture, and make sure everyone is happy! "






