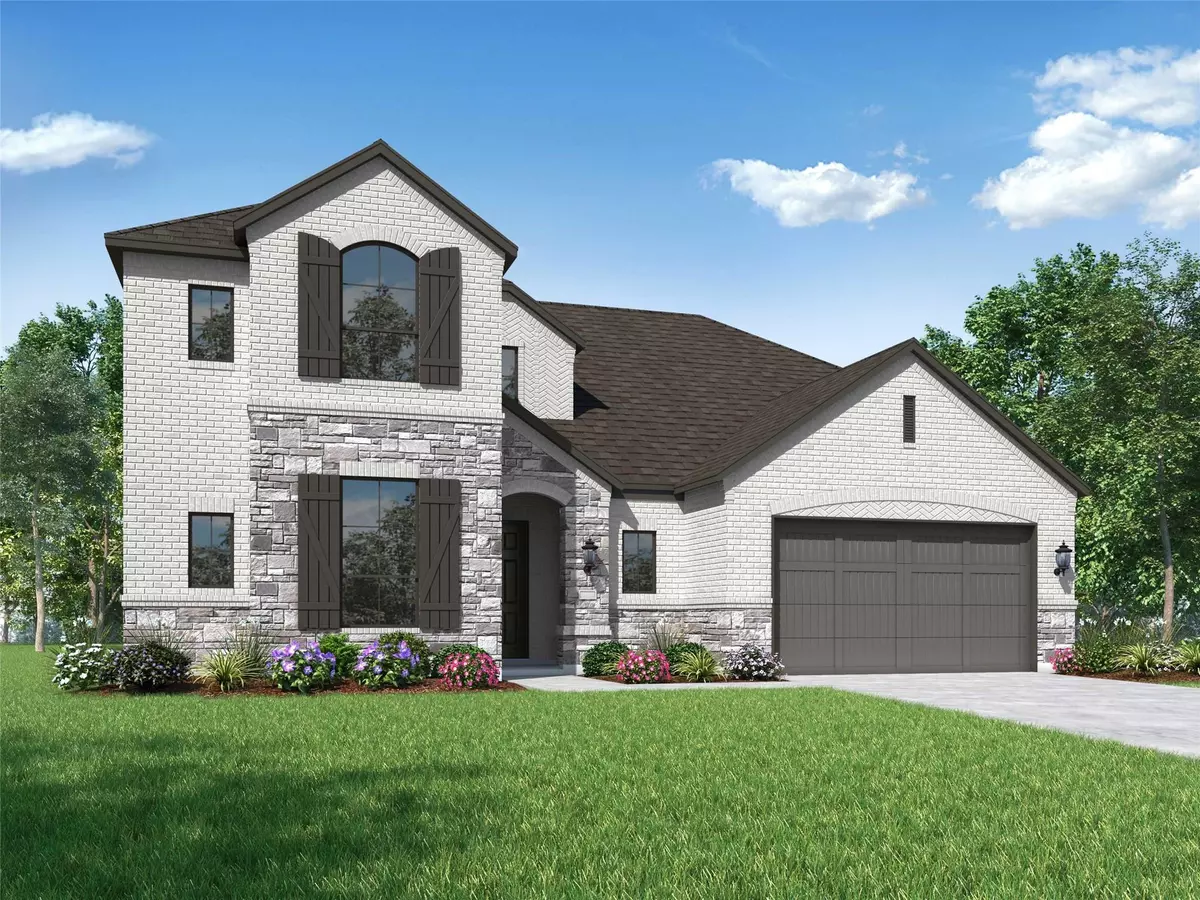$849,777
For more information regarding the value of a property, please contact us for a free consultation.
5 Beds
4 Baths
3,505 SqFt
SOLD DATE : 12/20/2024
Key Details
Property Type Single Family Home
Sub Type Single Family Residence
Listing Status Sold
Purchase Type For Sale
Square Footage 3,505 sqft
Price per Sqft $213
Subdivision Bryson 60'S
MLS Listing ID 4560211
Sold Date 12/20/24
Bedrooms 5
Full Baths 4
HOA Fees $75/mo
Originating Board actris
Year Built 2024
Tax Year 2023
Lot Size 4,356 Sqft
Lot Dimensions 60x130
Property Description
MLS# 4560211 - Built by Highland Homes - Ready Now! ~ Discover luxury living in this stunning 5 bedroom, 4 bath home nestled on a peaceful cul-de-sac corner lot. With 3,505 square feet of beautifully crafted living space, including a gourmet kitchen, elegant dining area, and inviting living room with fireplace, this residence is perfect for both relaxation and entertaining. Retreat to the sumptuous master suite or enjoy outdoor gatherings on the spacious patio overlooking the lush backyard. Conveniently located near schools and amenities, this is the epitome of gracious living in a coveted neighborhood setting. Schedule your showing today!!!
Location
State TX
County Williamson
Rooms
Main Level Bedrooms 2
Interior
Interior Features Ceiling Fan(s), Pantry, Walk-In Closet(s)
Heating Central, ENERGY STAR Qualified Equipment
Cooling Central Air, Electric
Flooring Carpet, Tile, Wood
Fireplaces Number 1
Fireplaces Type Family Room
Fireplace Y
Appliance Dishwasher, Disposal
Exterior
Exterior Feature None
Garage Spaces 3.0
Fence Privacy
Pool None
Community Features Dog Park, Park, Pool, Trail(s)
Utilities Available Electricity Available, Natural Gas Available, Sewer Available
Waterfront Description None
View None
Roof Type Composition
Accessibility None
Porch Patio
Total Parking Spaces 3
Private Pool No
Building
Lot Description Corner Lot, Cul-De-Sac, Sprinkler - Automatic
Faces Southwest
Foundation Slab
Sewer Public Sewer
Water MUD, Public
Level or Stories Two
Structure Type Masonry – All Sides
New Construction Yes
Schools
Elementary Schools North
Middle Schools Danielson
High Schools Glenn
School District Leander Isd
Others
HOA Fee Include Common Area Maintenance
Restrictions Deed Restrictions
Ownership Fee-Simple
Acceptable Financing Cash, Conventional, FHA, Texas Vet, VA Loan
Tax Rate 2.53
Listing Terms Cash, Conventional, FHA, Texas Vet, VA Loan
Special Listing Condition Standard
Read Less Info
Want to know what your home might be worth? Contact us for a FREE valuation!

Our team is ready to help you sell your home for the highest possible price ASAP
Bought with Trinity Texas Realty INC
"My job is to find and attract mastery-based agents to the office, protect the culture, and make sure everyone is happy! "

