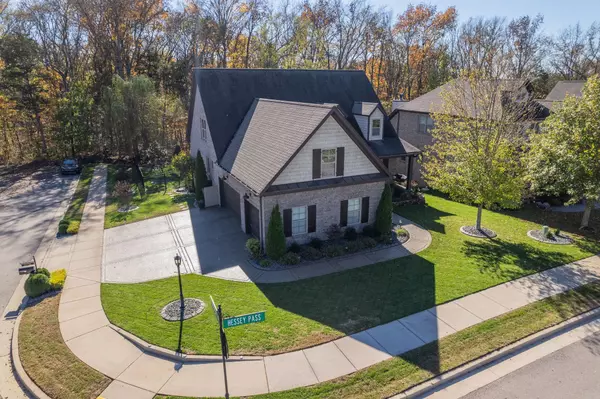$649,000
$649,000
For more information regarding the value of a property, please contact us for a free consultation.
3 Beds
3 Baths
2,716 SqFt
SOLD DATE : 12/19/2024
Key Details
Sold Price $649,000
Property Type Single Family Home
Sub Type Single Family Residence
Listing Status Sold
Purchase Type For Sale
Square Footage 2,716 sqft
Price per Sqft $238
Subdivision Lakeside Meadows
MLS Listing ID 2759411
Sold Date 12/19/24
Bedrooms 3
Full Baths 2
Half Baths 1
HOA Fees $41/mo
HOA Y/N Yes
Year Built 2015
Annual Tax Amount $3,100
Lot Size 0.300 Acres
Acres 0.3
Property Description
Rare opportunity on a beautiful semi-custom home in Lakeside Meadows, nestled conveniently by Providence Marketplace and just 20 minutes to downtown Nashville. Perfectly situated on a corner lot with a backyard oasis that backs up to serene woods. This private retreat features a fully fenced yard, a covered deck ready for your outdoor TV, a patio for lounging, and a cozy fire pit area nestled under the trees, all surrounded by lush, custom landscaping. Inside, the home offers a relaxed lifestyle with a dedicated home office for remote work, a great room with soaring vaulted ceilings, and a custom-organized owner's closet. The sand & finish hardwood floors are stunning. There's plenty of storage with walk-in attic space and a large sunken bonus room for all your hobbies and entertainment needs. Recent updates include a new 2024 HVAC system, a new 2023 water heater, and $5,000 in landscaping curbing, along with a spacious, epoxy-coated 3-car garage floor. Living here means you're just a mile from Percy Priest Lake and close to Old Hickory Lake, making it easy to enjoy boating, fishing, and lakeside picnics. Seven Points boat ramp is just a 3 minute drive.This home been meticulously cared for with no detail left untouched. See media for a full list of home features and upgrades!
Location
State TN
County Davidson County
Rooms
Main Level Bedrooms 1
Interior
Interior Features Entry Foyer, Extra Closets, High Ceilings, Pantry, Smart Light(s), Storage, Walk-In Closet(s), Primary Bedroom Main Floor, High Speed Internet
Heating Central, Natural Gas
Cooling Central Air, Electric
Flooring Carpet, Finished Wood, Tile
Fireplaces Number 1
Fireplace Y
Appliance Dishwasher, Disposal, Microwave
Exterior
Exterior Feature Garage Door Opener, Smart Irrigation, Smart Light(s), Smart Lock(s)
Garage Spaces 3.0
Utilities Available Electricity Available, Water Available, Cable Connected
View Y/N false
Roof Type Shingle
Private Pool false
Building
Lot Description Private, Wooded
Story 2
Sewer Public Sewer
Water Public
Structure Type Brick,Vinyl Siding
New Construction false
Schools
Elementary Schools Ruby Major Elementary
Middle Schools Donelson Middle
High Schools Mcgavock Comp High School
Others
Senior Community false
Read Less Info
Want to know what your home might be worth? Contact us for a FREE valuation!

Our team is ready to help you sell your home for the highest possible price ASAP

© 2025 Listings courtesy of RealTrac as distributed by MLS GRID. All Rights Reserved.
"My job is to find and attract mastery-based agents to the office, protect the culture, and make sure everyone is happy! "






