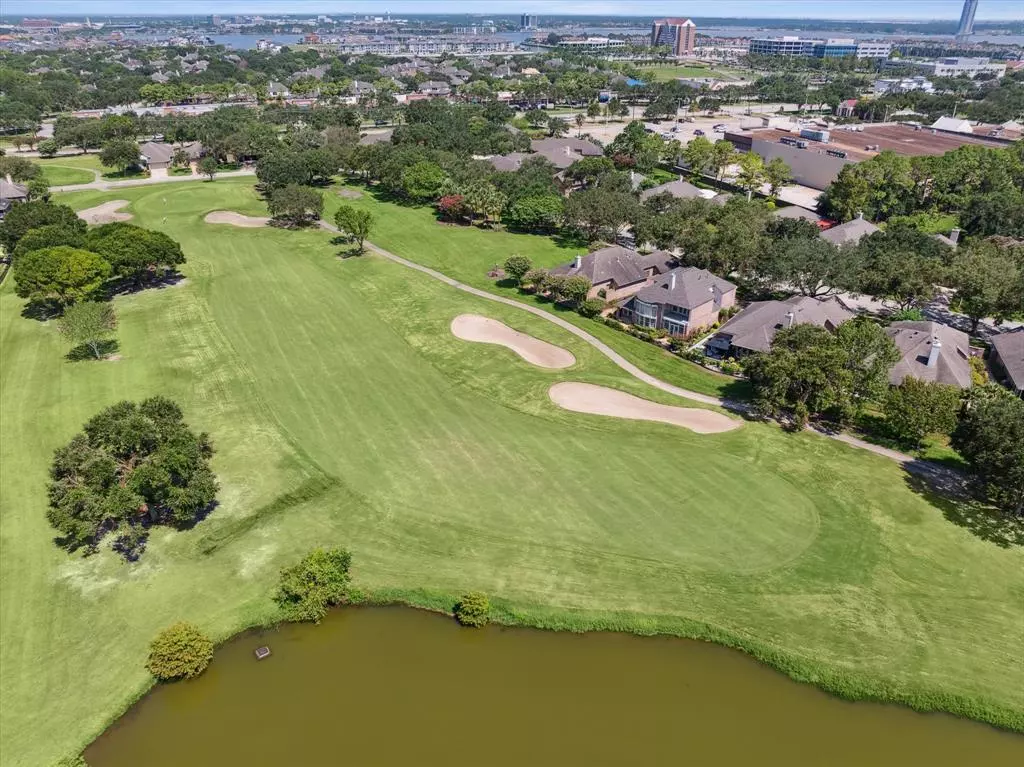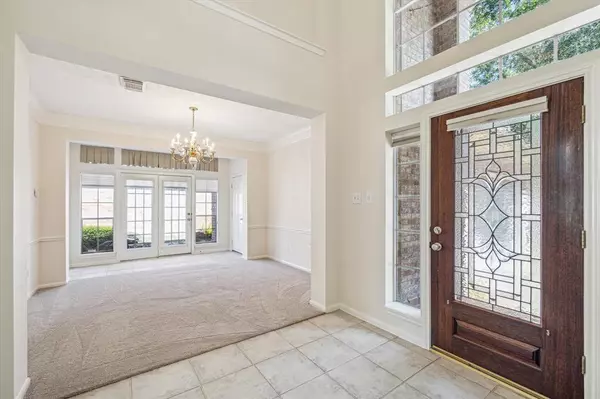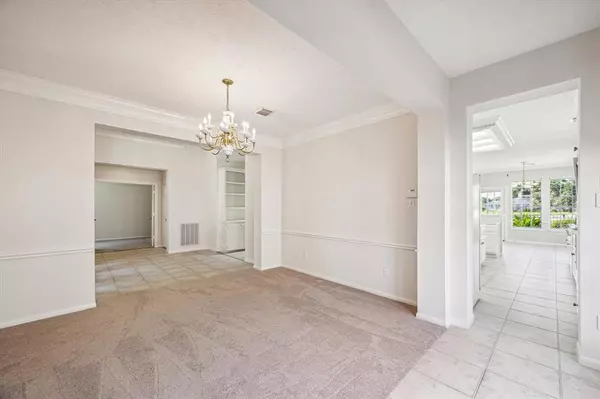$460,000
For more information regarding the value of a property, please contact us for a free consultation.
3 Beds
2.1 Baths
2,970 SqFt
SOLD DATE : 12/18/2024
Key Details
Property Type Single Family Home
Listing Status Sold
Purchase Type For Sale
Square Footage 2,970 sqft
Price per Sqft $148
Subdivision South Shore Harbour Sec 15
MLS Listing ID 81570689
Sold Date 12/18/24
Style Traditional
Bedrooms 3
Full Baths 2
Half Baths 1
HOA Fees $53/ann
HOA Y/N 1
Year Built 1995
Annual Tax Amount $8,483
Tax Year 2023
Lot Size 7,036 Sqft
Acres 0.1615
Property Description
Spectacular Backyard Views of the 27-Hole Golf Course on the "Shore" #2 Fairway! This home also boasts a Whole House Generac, Electric Storm Shutters, NEW ROOF in June 2024, and 2 NEW AC in June 2024 with 12-Year Warranty! You'll love the Spacious Living Room with high ceilings and Bay Windows with amazing vistas of the expansive Golf Course and pond beyond. Home office down could be a guest bedroom. The Primary bedroom includes elegant windows and doorway with its own remarkable view. Spacious Primary Bathroom highlights 2 sink areas, jetted tub and oversized shower. Expansive Kitchen boasts lots of cabinetry, stovetop in island, and breakfast area with access to the beautiful back porch. Enjoy the Balcony off the game room with its own impressive vantage point, along with 2 more bedrooms and large bathroom. Beautiful Rod Iron Fencing, Crown Molding, and French doors to the side yard, along with a beautiful Covered Back Porch with Brick Columns. Award-winning CCISD Schools.
Location
State TX
County Galveston
Community South Shore Harbour
Area League City
Rooms
Bedroom Description Primary Bed - 1st Floor,Walk-In Closet
Other Rooms Breakfast Room, Family Room, Formal Dining, Gameroom Up, Home Office/Study, Living Area - 1st Floor, Utility Room in House
Master Bathroom Half Bath, Primary Bath: Double Sinks, Primary Bath: Jetted Tub, Primary Bath: Separate Shower, Secondary Bath(s): Shower Only
Den/Bedroom Plus 4
Kitchen Breakfast Bar, Island w/ Cooktop, Kitchen open to Family Room, Pantry
Interior
Interior Features Alarm System - Owned, Crown Molding, Fire/Smoke Alarm, Formal Entry/Foyer, High Ceiling, Refrigerator Included
Heating Central Gas
Cooling Central Electric
Flooring Carpet, Tile
Fireplaces Number 1
Fireplaces Type Gas Connections, Wood Burning Fireplace
Exterior
Exterior Feature Back Yard Fenced, Balcony, Covered Patio/Deck, Patio/Deck, Porch, Sprinkler System, Storm Shutters
Parking Features Attached Garage
Garage Spaces 2.0
Garage Description Auto Garage Door Opener
Waterfront Description Lake View
Roof Type Composition
Street Surface Concrete,Curbs
Accessibility Automatic Gate
Private Pool No
Building
Lot Description Greenbelt, On Golf Course, Water View
Story 2
Foundation Slab
Lot Size Range 0 Up To 1/4 Acre
Sewer Public Sewer
Water Public Water
Structure Type Brick
New Construction No
Schools
Elementary Schools Ferguson Elementary School
Middle Schools Clear Creek Intermediate School
High Schools Clear Creek High School
School District 9 - Clear Creek
Others
HOA Fee Include Grounds,Limited Access Gates
Senior Community No
Restrictions Deed Restrictions
Tax ID 6669-0002-0016-000
Energy Description Attic Vents,Ceiling Fans,Digital Program Thermostat,Generator,High-Efficiency HVAC,HVAC>13 SEER,Insulated Doors
Acceptable Financing Cash Sale, Conventional, FHA, VA
Tax Rate 1.7115
Disclosures No Disclosures
Green/Energy Cert Energy Star Qualified Home
Listing Terms Cash Sale, Conventional, FHA, VA
Financing Cash Sale,Conventional,FHA,VA
Special Listing Condition No Disclosures
Read Less Info
Want to know what your home might be worth? Contact us for a FREE valuation!

Our team is ready to help you sell your home for the highest possible price ASAP

Bought with Moore Realty & Associates
"My job is to find and attract mastery-based agents to the office, protect the culture, and make sure everyone is happy! "






