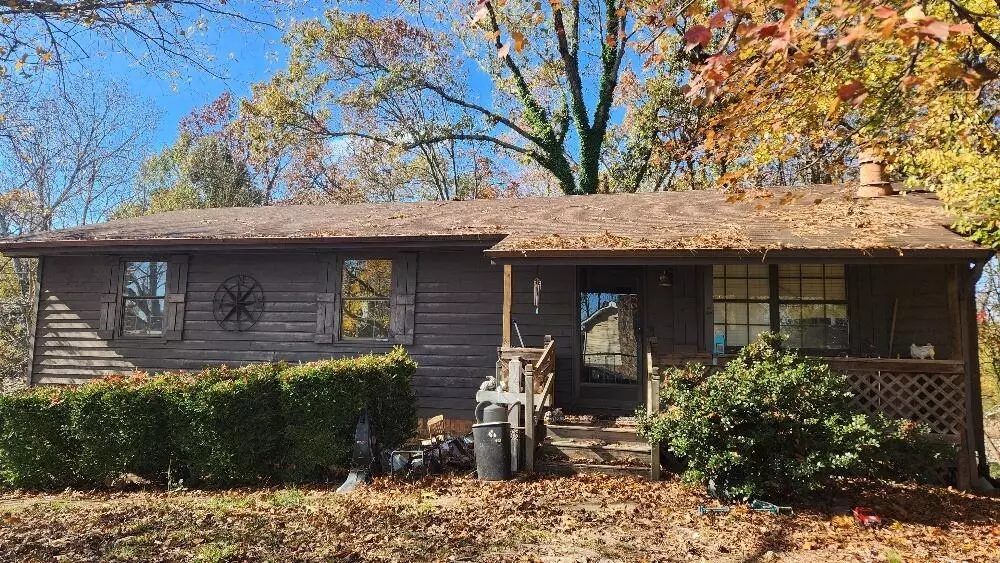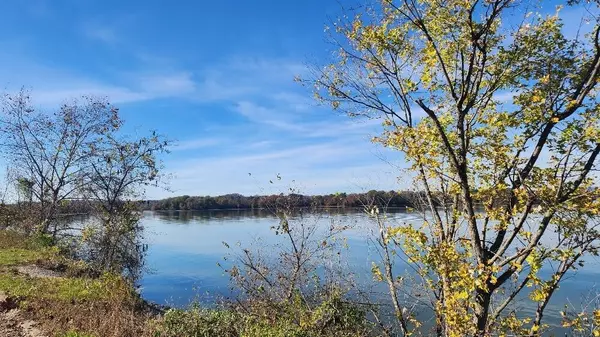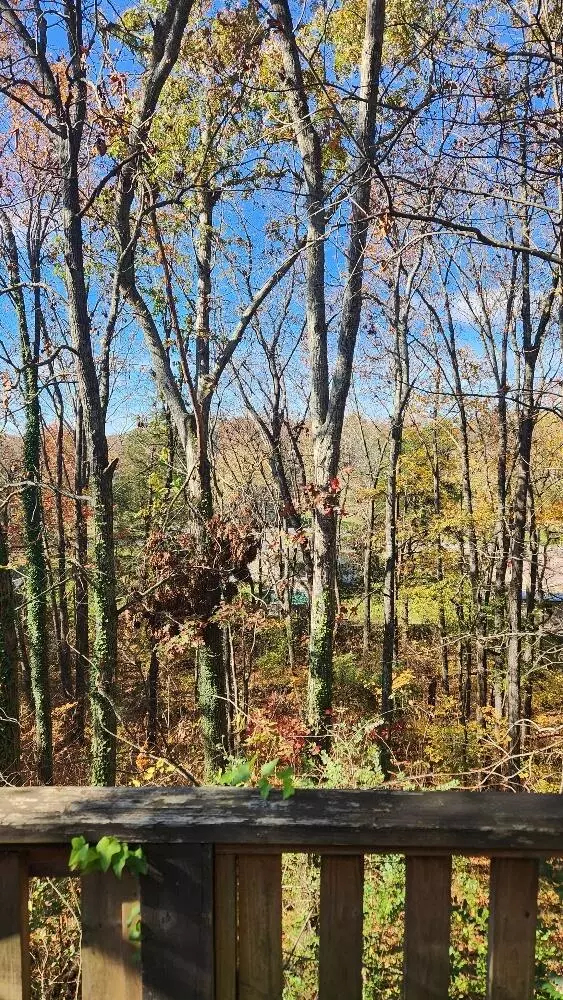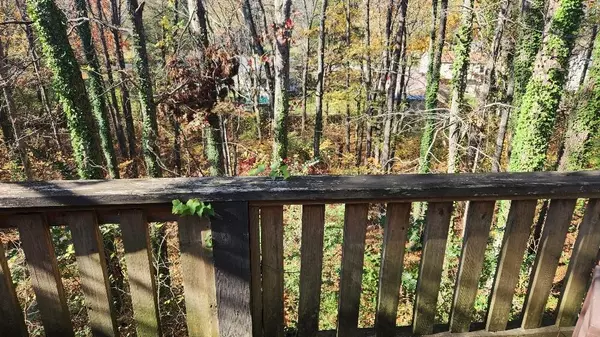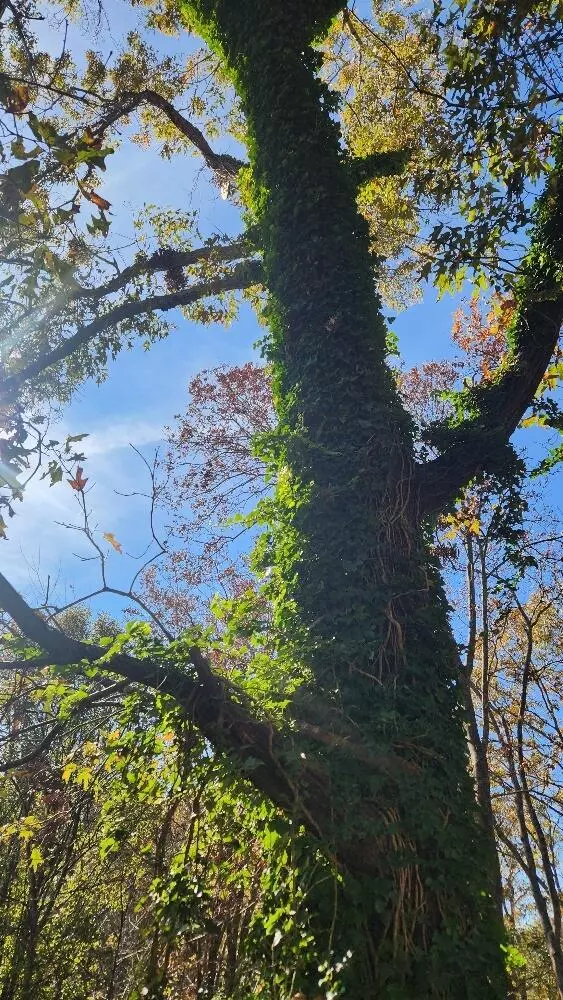$186,000
$189,000
1.6%For more information regarding the value of a property, please contact us for a free consultation.
4 Beds
3 Baths
1,716 SqFt
SOLD DATE : 12/19/2024
Key Details
Sold Price $186,000
Property Type Single Family Home
Sub Type Single Family Residence
Listing Status Sold
Purchase Type For Sale
Square Footage 1,716 sqft
Price per Sqft $108
Subdivision Moon
MLS Listing ID 1503686
Sold Date 12/19/24
Bedrooms 4
Full Baths 2
Half Baths 1
Originating Board Greater Chattanooga REALTORS®
Year Built 1978
Lot Size 0.520 Acres
Acres 0.52
Lot Dimensions 228x110x205x113
Property Description
Calling for final and best offers by Wed. 2pm. 11/27/2024! Well look no further! Just a few minutes from Harrison Bay and Island Cove Marina for water sports of all kinds, and within 7 miles of the public schools, this walkout basement-western rustic beauty will deliver. Located in an established neighborhood of moderately priced homes, where there are no active listings at this time, which means residents are happy and want to stay! This home needs a lot of love but has great potential. It has a larger lot, the lay of the land is steep behind the house and a view may be able to be achieved with the harvesting of the old growth deciduous trees. The house is being sold AS IS and will need a new roof and some repairs, use caution when viewing the flooring is uneven etc. There's a covered front porch and a back deck, as well as a large double garage. The central unit will need work , 4 window air units will transfer with the house. When this house is revamped it will be a jewel set on a hill. Bring your cash money and snatch this one up fast, before your competition gets it first!
Location
State TN
County Hamilton
Area 0.52
Rooms
Basement Finished, Partial
Interior
Interior Features Laminate Counters, Storage, Tub/shower Combo, Wired for Data
Heating Central, Other, See Remarks
Cooling Electric, Window Unit(s), Other
Flooring Carpet, Linoleum, Vinyl
Fireplaces Number 1
Fireplaces Type Living Room, Wood Burning
Fireplace Yes
Window Features Blinds
Appliance Washer/Dryer, Refrigerator, Built-In Range
Heat Source Central, Other, See Remarks
Laundry Electric Dryer Hookup, In Basement, In Bathroom, Washer Hookup
Exterior
Exterior Feature Other
Parking Features Basement, Driveway, Garage, Garage Faces Side, Off Street, Paved
Garage Spaces 2.0
Garage Description Attached, Basement, Driveway, Garage, Garage Faces Side, Off Street, Paved
Utilities Available Cable Available, Electricity Connected, Phone Available, Sewer Connected, Water Connected
Roof Type See Remarks
Total Parking Spaces 2
Garage Yes
Building
Lot Description Brow Lot, Landscaped, Level, Sloped, Sloped Down, Subdivided, Wooded
Faces Hwy 58 to Birchwood Pike to Hydrus Drive in Moon Shadows subdivision.
Story Two
Foundation Block, Brick/Mortar
Sewer Septic Tank
Water Public
Structure Type Wood Siding
Schools
Elementary Schools Snow Hill Elementary
Middle Schools Brown Middle
High Schools Central High School
Others
Senior Community No
Tax ID 085e C 057
Acceptable Financing Cash, Conventional, Special Funding
Listing Terms Cash, Conventional, Special Funding
Read Less Info
Want to know what your home might be worth? Contact us for a FREE valuation!

Our team is ready to help you sell your home for the highest possible price ASAP
"My job is to find and attract mastery-based agents to the office, protect the culture, and make sure everyone is happy! "

