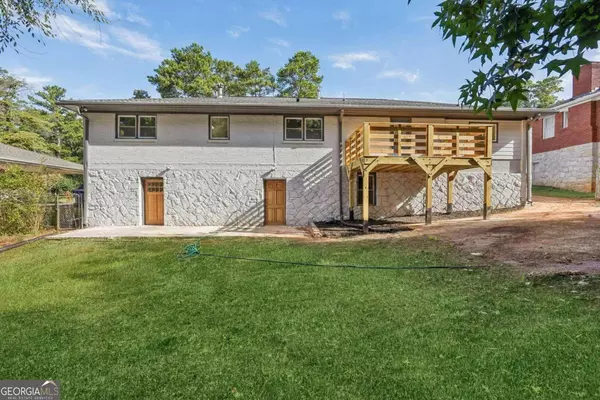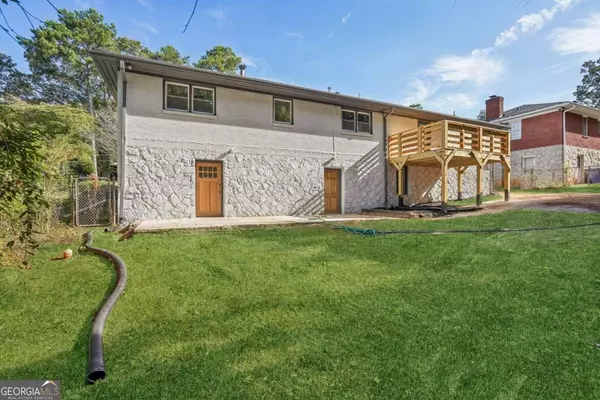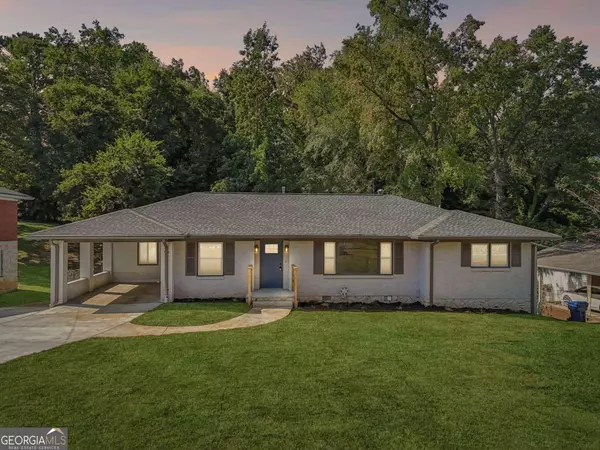$392,500
$399,999
1.9%For more information regarding the value of a property, please contact us for a free consultation.
4 Beds
3 Baths
2,800 SqFt
SOLD DATE : 12/19/2024
Key Details
Sold Price $392,500
Property Type Single Family Home
Sub Type Single Family Residence
Listing Status Sold
Purchase Type For Sale
Square Footage 2,800 sqft
Price per Sqft $140
MLS Listing ID 10373264
Sold Date 12/19/24
Style Brick 4 Side,Other,Ranch
Bedrooms 4
Full Baths 3
HOA Y/N No
Originating Board Georgia MLS 2
Year Built 1950
Annual Tax Amount $4,365
Tax Year 2023
Lot Size 0.468 Acres
Acres 0.468
Lot Dimensions 20386.08
Property Description
Welcome to 3042 Lynn Drive SW, a stunningly renovated home located in a tranquil neighborhood in the heart of Atlanta. This spacious 4-bedroom, 3-bathroom gem has been fully updated to offer modern amenities and stylish finishes while maintaining its classic charm. With a fully Finished Basement and a host of brand-new upgrades, this home is perfect for families, professionals, or anyone looking for a comfortable and elegant living space. The fully finished basement provides an expansive living area, ideal for a family room, home theater, game room, or guest suite. It includes a full bathroom, a bedroom, and a private entrance, offering flexibility for multi-generational living or rental income potential. Conveniently located close to shopping, dining, schools, and parks, with easy access to downtown Atlanta, major highways, and public transportation. This move-in-ready home offers the perfect blend of modern amenities, ample space, and a fantastic location. Whether you are looking for your forever home or a smart investment opportunity, this property has it all. Schedule your private tour today and discover what makes this home so special!
Location
State GA
County Fulton
Rooms
Basement Finished Bath, Crawl Space, Finished, Full
Dining Room Seats 12+, Separate Room
Interior
Interior Features High Ceilings, Master On Main Level, Other, Separate Shower, Walk-In Closet(s)
Heating Central, Electric, Natural Gas
Cooling Ceiling Fan(s), Central Air, Electric, Gas
Flooring Hardwood, Tile
Fireplaces Type Family Room, Living Room, Master Bedroom, Other
Fireplace Yes
Appliance Dishwasher, Disposal, Microwave, Refrigerator
Laundry In Basement, Other
Exterior
Parking Features Attached, Carport, Kitchen Level, Parking Pad
Garage Spaces 2.0
Fence Back Yard, Front Yard, Privacy
Community Features None
Utilities Available Cable Available, Electricity Available, High Speed Internet, Natural Gas Available, Sewer Available, Water Available
Waterfront Description No Dock Or Boathouse
View Y/N Yes
View City
Roof Type Composition
Total Parking Spaces 2
Private Pool No
Building
Lot Description Level, Private
Faces Use GPS.
Sewer Public Sewer
Water Public
Structure Type Brick
New Construction No
Schools
Elementary Schools West Manor
Middle Schools Young
High Schools Mays
Others
HOA Fee Include None
Tax ID 14 023500030195
Security Features Carbon Monoxide Detector(s),Smoke Detector(s)
Acceptable Financing Cash, Conventional, FHA, VA Loan
Listing Terms Cash, Conventional, FHA, VA Loan
Special Listing Condition Resale
Read Less Info
Want to know what your home might be worth? Contact us for a FREE valuation!

Our team is ready to help you sell your home for the highest possible price ASAP

© 2025 Georgia Multiple Listing Service. All Rights Reserved.
"My job is to find and attract mastery-based agents to the office, protect the culture, and make sure everyone is happy! "






