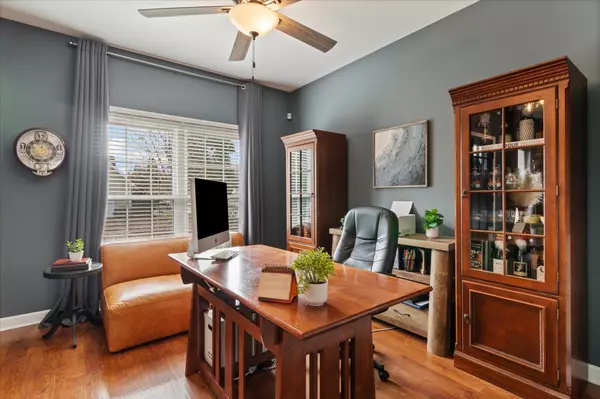$484,900
$484,900
For more information regarding the value of a property, please contact us for a free consultation.
3 Beds
3 Baths
1,692 SqFt
SOLD DATE : 12/20/2024
Key Details
Sold Price $484,900
Property Type Single Family Home
Sub Type Single Family Residence
Listing Status Sold
Purchase Type For Sale
Square Footage 1,692 sqft
Price per Sqft $286
Subdivision Newport Crossing Sec 5
MLS Listing ID 2757182
Sold Date 12/20/24
Bedrooms 3
Full Baths 2
Half Baths 1
HOA Fees $35/mo
HOA Y/N Yes
Year Built 2003
Annual Tax Amount $1,818
Lot Size 10,018 Sqft
Acres 0.23
Lot Dimensions 73 X 120
Property Description
Welcome home! This beautifully updated home in the heart of desirable Thompson's Station is ready for you to move right in! Impeccably maintained, this home features an open floor plan with additional cabinetry in the kitchen as well as an oversized island perfect for entertaining! The kitchen flows into the dining room and coziest living room with a wood-burning fireplace ready for chilly nights. The charming, covered porch is the perfect location for a morning coffee. The large primary bedroom with vaulted ceilings will be your new sanctuary with en suite bathroom featuring double vanities, separate shower & tub, and a walk-in closet. The home is located on a corner lot with side-load, attached garage which allows for large front yard and private, fenced backyard featuring outdoor patio space, firepit area, and tons of room to add a pool or just run around! The neighborhood also has many great amenities for you and the family to enjoy - pool, playground, tennis courts, pavilion and more!
Location
State TN
County Williamson County
Interior
Interior Features Ceiling Fan(s), Extra Closets, Open Floorplan, Redecorated, Walk-In Closet(s), Kitchen Island
Heating Central
Cooling Ceiling Fan(s), Central Air
Flooring Carpet, Laminate, Tile
Fireplaces Number 1
Fireplace Y
Appliance Dishwasher, Disposal, Dryer, Microwave, Refrigerator, Washer
Exterior
Garage Spaces 2.0
Utilities Available Water Available
View Y/N false
Roof Type Shingle
Private Pool false
Building
Story 2
Sewer Public Sewer
Water Public
Structure Type Brick,Vinyl Siding
New Construction false
Schools
Elementary Schools Heritage Elementary
Middle Schools Heritage Middle School
High Schools Summit High School
Others
HOA Fee Include Recreation Facilities
Senior Community false
Read Less Info
Want to know what your home might be worth? Contact us for a FREE valuation!

Our team is ready to help you sell your home for the highest possible price ASAP

© 2025 Listings courtesy of RealTrac as distributed by MLS GRID. All Rights Reserved.
"My job is to find and attract mastery-based agents to the office, protect the culture, and make sure everyone is happy! "






