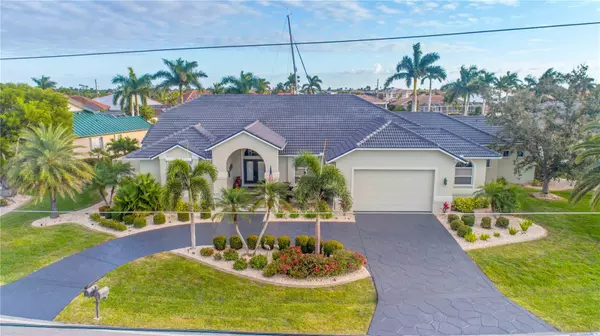$1,450,000
$1,550,000
6.5%For more information regarding the value of a property, please contact us for a free consultation.
4 Beds
5 Baths
4,237 SqFt
SOLD DATE : 12/20/2024
Key Details
Sold Price $1,450,000
Property Type Single Family Home
Sub Type Single Family Residence
Listing Status Sold
Purchase Type For Sale
Square Footage 4,237 sqft
Price per Sqft $342
Subdivision Punta Gorda Isles Sec 12
MLS Listing ID C7486269
Sold Date 12/20/24
Bedrooms 4
Full Baths 3
Half Baths 2
HOA Y/N No
Originating Board Stellar MLS
Year Built 1991
Annual Tax Amount $25,007
Lot Size 0.440 Acres
Acres 0.44
Property Description
Back on the market and ready for a new buyer! This property went through multiple inspections without any notable concerns.... buyer was unable to secure financing giving you a second opportunity to purchase the home of your dreams! Welcome to the home of your dreams! This stunning estate is one of the few homes in Punta Gorda Isles to boast both a double lot and over 4200 square feet under air. A truly rare find! Upon arriving, you will be captivated by the impressive curb appeal, circular driveway and fountain along with the gorgeous mature landscaping surrounding the home. Perfectly situated on one of the widest canals in PGI, this yacht home offers a near 200 ft turning basin, making this a a boater's paradise! The 90 foot concrete seawall provides nearly endless docking possibilities, with 70 feet of dock, boat lift and SlideMoor system already installed. This amazing location allows you to be in open water in a matter of minutes with no bridges or locks! Sailboat and powerboat friendly alike! Recent updates to the home include a brand new concrete tile roof, fresh paint, newer flooring in bedrooms, and a recently resurfaced pool. Once inside, you will be captivated by gorgeous water-views, extremely tall ceilings, and unlimited potential thanks to an open and spacious floorplan allowing you to truly make this property your own. The main living area has a massive great room, a formal dining area, and a large wet bar. The kitchen features solid wood cabinets, granite countertops, and stainless-steel GE Profile appliances and a Sub Zero fridge/freezer. The west wing of the home has a craft room and what many would consider 2 master guestrooms flowing into a very spacious bathroom with a skylight, walk in shower, and garden tub. Plenty of storage can be found throughout this wing of the home as well including an oversized walkthrough closet and storage room. On the east wing of the home you will then find the massive master bedroom suite with skylight, separate his & her bathroom counters and sinks, a private outdoor atrium, and an attached private office overlooking the pool. The lanai spans over 60 feet, allowing more than enough room to entertain friends, family, and guests on the large paver stone deck. The heated saltwater pool was resurfaced at the end of 2023 including new tiles and the spa. Don't be fooled by only seeing a 2-car garage door from the front of the home, this property also has an attached 16' x 10' workshop in the garage, a car lift allowing you to park 3 vehicles, and thanks to the 12.5' foot ceilings there is plenty of overhead storage available for seasonal décor. Feel safe and secure in storms with storm shutters around the entire home including electric shutters at the front of the property and a plug and play external generator setup. Copy and paste the fully interactive 3D tour and prepare to fall in love with this large yacht paradise https://my.matterport.com/show/?m=B2eKWaowi1b&ts=1&mls=2
Location
State FL
County Charlotte
Community Punta Gorda Isles Sec 12
Zoning GS-3.5
Interior
Interior Features Cathedral Ceiling(s), Ceiling Fans(s), Eat-in Kitchen, High Ceilings, Open Floorplan, Solid Surface Counters, Solid Wood Cabinets, Split Bedroom, Stone Counters, Tray Ceiling(s), Vaulted Ceiling(s), Wet Bar, Window Treatments
Heating Central
Cooling Central Air
Flooring Carpet, Tile
Fireplace false
Appliance Built-In Oven, Cooktop, Dishwasher, Microwave, Range Hood, Refrigerator
Laundry Inside
Exterior
Exterior Feature Hurricane Shutters, Irrigation System, Rain Gutters
Garage Spaces 2.0
Pool Heated
Utilities Available Public
Waterfront Description Canal - Saltwater
View Y/N 1
Water Access 1
Water Access Desc Bay/Harbor,Gulf/Ocean,Gulf/Ocean to Bay
Roof Type Tile
Attached Garage true
Garage true
Private Pool Yes
Building
Entry Level One
Foundation Block
Lot Size Range 1/4 to less than 1/2
Sewer Public Sewer
Water Public
Structure Type Block
New Construction false
Others
Pets Allowed Yes
Senior Community No
Ownership Fee Simple
Membership Fee Required None
Special Listing Condition None
Read Less Info
Want to know what your home might be worth? Contact us for a FREE valuation!

Our team is ready to help you sell your home for the highest possible price ASAP

© 2025 My Florida Regional MLS DBA Stellar MLS. All Rights Reserved.
Bought with WATERSIDE REALTY LLC
"My job is to find and attract mastery-based agents to the office, protect the culture, and make sure everyone is happy! "






