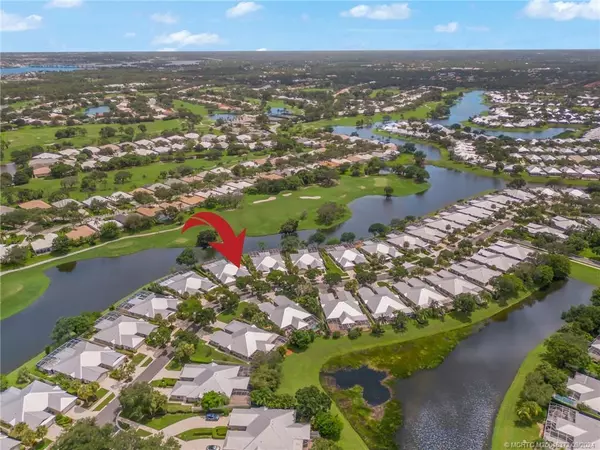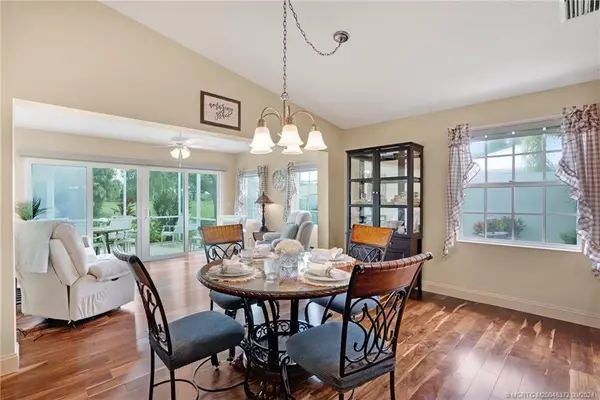Bought with Keller Williams Realty Of The Treasure Coast
$412,500
$425,000
2.9%For more information regarding the value of a property, please contact us for a free consultation.
2 Beds
2 Baths
1,525 SqFt
SOLD DATE : 12/19/2024
Key Details
Sold Price $412,500
Property Type Single Family Home
Sub Type Villa
Listing Status Sold
Purchase Type For Sale
Square Footage 1,525 sqft
Price per Sqft $270
Subdivision Meadows Prcl 60A & B
MLS Listing ID RX-11023342
Sold Date 12/19/24
Style Patio Home,Villa
Bedrooms 2
Full Baths 2
Construction Status Resale
HOA Fees $517/mo
HOA Y/N Yes
Year Built 1994
Annual Tax Amount $2,820
Tax Year 2023
Property Description
Welcome to tranquility! 2BR/2BA/2CG solid concrete & crowned w/standing seam metal roof located in sought-after gated community of The Meadows. N0 POLYBUTYLENE PIPING IN HOME! NEW REPIPE! Spacious screened lanai, perfect for outdoor dining, entertaining, or relaxation w/tranquil lake & stunning views of the 3rd hole of the Arnold Palmer-designed Monarch golf course making it picture perfect for enjoying serene surroundings. The Meadows offers a host of amenities, including a 24hr guard gate, new tennis & pickleball courts, heated resort-style & toddler pool, new playground, bocce ball courts, horseshoe pit, and on-site mgmt. The HOA fees include all recreation areas AND lawn maintenance & landscaping, cable, internet, building insurance & 24-hour guard-manned gate at the entry. Excellent
Location
State FL
County Martin
Area 9 - Palm City
Zoning Residential
Rooms
Other Rooms Laundry-Inside
Master Bath Dual Sinks, Mstr Bdrm - Ground, Separate Shower
Interior
Interior Features Ctdrl/Vault Ceilings, Entry Lvl Lvng Area, Foyer, Pull Down Stairs, Split Bedroom
Heating Central, Electric
Cooling Ceiling Fan, Central, Electric
Flooring Carpet, Ceramic Tile, Wood Floor
Furnishings Unfurnished
Exterior
Parking Features 2+ Spaces, Garage - Attached, Vehicle Restrictions
Garage Spaces 2.0
Community Features Deed Restrictions, Sold As-Is, Gated Community
Utilities Available Cable, Electric, Public Sewer, Public Water, Underground
Amenities Available Basketball, Bike - Jog, Bike Storage, Clubhouse, Community Room, Manager on Site, Picnic Area, Playground, Pool, Sidewalks, Street Lights, Tennis
Waterfront Description Lake
View Golf, Lake
Roof Type Metal
Present Use Deed Restrictions,Sold As-Is
Exposure Northwest
Private Pool No
Building
Lot Description < 1/4 Acre, West of US-1
Story 1.00
Foundation Concrete
Construction Status Resale
Schools
Elementary Schools Bessey Creek Elementary School
Middle Schools Hidden Oaks Middle School
High Schools Martin County High School
Others
Pets Allowed Yes
HOA Fee Include Cable,Common Areas,Common R.E. Tax,Lawn Care,Maintenance-Exterior,Other,Pest Control,Pool Service,Recrtnal Facility,Reserve Funds,Security
Senior Community No Hopa
Restrictions Buyer Approval,Tenant Approval
Security Features Gate - Manned
Acceptable Financing Cash, Conventional, FHA, VA
Horse Property No
Membership Fee Required No
Listing Terms Cash, Conventional, FHA, VA
Financing Cash,Conventional,FHA,VA
Pets Allowed Number Limit, Size Limit
Read Less Info
Want to know what your home might be worth? Contact us for a FREE valuation!

Our team is ready to help you sell your home for the highest possible price ASAP
"My job is to find and attract mastery-based agents to the office, protect the culture, and make sure everyone is happy! "






