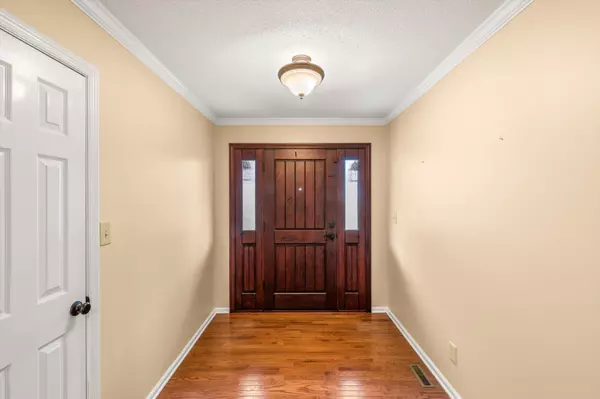$531,686
$549,900
3.3%For more information regarding the value of a property, please contact us for a free consultation.
3 Beds
3 Baths
3,092 SqFt
SOLD DATE : 12/18/2024
Key Details
Sold Price $531,686
Property Type Single Family Home
Sub Type Single Family Residence
Listing Status Sold
Purchase Type For Sale
Approx. Sqft 5.5
Square Footage 3,092 sqft
Price per Sqft $171
MLS Listing ID 20241385
Sold Date 12/18/24
Style Ranch
Bedrooms 3
Full Baths 3
Construction Status Functional
HOA Y/N No
Abv Grd Liv Area 2,056
Originating Board River Counties Association of REALTORS®
Year Built 1980
Annual Tax Amount $1,983
Lot Size 5.500 Acres
Acres 5.5
Property Description
Three bedroom three bath basement ranch home on 5.5 acres in Hamilton County! New roof installed in October 2024! As you enter the driveway, notice the serene setting that the mostly wooded lot creates. Once inside the front door to the left, is the cozy living room with a stone gas fireplace as well as the open concept kitchen and dining area. On days when the weather is too nice be inside, enjoy sitting on the screened-in side porch just outside the living room. The main level of the home also has three bedrooms and two full bathrooms. The additional living space downstairs provides flexibility for various activities or guest accommodation. The two-car garage and workshop/storage area in the basement will complete the tour of the interior of the home. Located near the Cleveland and Chattanooga areas, this property offers the perfect balance between convenience and tranquility! Some photos have been digitally staged. Buyer to confirm all information.
Location
State TN
County Hamilton
Direction From exit 20 off I-75, head east on SW Pleasant Grove Rd for 1.5 miles. Take ramp to US 64, drive for 6.9 miles. Turn right onto White Oak Valley Circle, drive .7 miles. Turn right onto White Oak Valley Road. In .3 miles, property will be on your right. SOP.
Rooms
Basement Partially Finished
Interior
Interior Features Walk-In Closet(s), Primary Downstairs, Bathroom Mirror(s), Ceiling Fan(s)
Heating Central, Electric
Cooling Ceiling Fan(s), Central Air
Flooring Carpet, Hardwood, Tile
Fireplace Yes
Appliance Dishwasher, Double Oven, Electric Oven, Electric Water Heater, Microwave, Refrigerator
Laundry Lower Level, Laundry Closet
Exterior
Exterior Feature None
Parking Features Basement, Driveway, Garage
Garage Spaces 2.0
Garage Description 2.0
Pool None
Community Features None
Utilities Available High Speed Internet Available, Electricity Connected
View Y/N false
Roof Type Shingle
Porch Front Porch, Porch, Screened
Building
Lot Description Wooded, Sloped
Entry Level Two
Foundation Block
Lot Size Range 5.5
Sewer Septic Tank
Water Public, Well
Architectural Style Ranch
Additional Building None
New Construction No
Construction Status Functional
Schools
Elementary Schools Ooltewah
Middle Schools Hunter
High Schools Ooltewah
Others
Tax ID 124 003.12
Acceptable Financing Cash, Conventional, FHA, VA Loan
Listing Terms Cash, Conventional, FHA, VA Loan
Special Listing Condition Standard
Read Less Info
Want to know what your home might be worth? Contact us for a FREE valuation!

Our team is ready to help you sell your home for the highest possible price ASAP
Bought with Keller Williams Realty - Chattanooga - Washington St
"My job is to find and attract mastery-based agents to the office, protect the culture, and make sure everyone is happy! "






