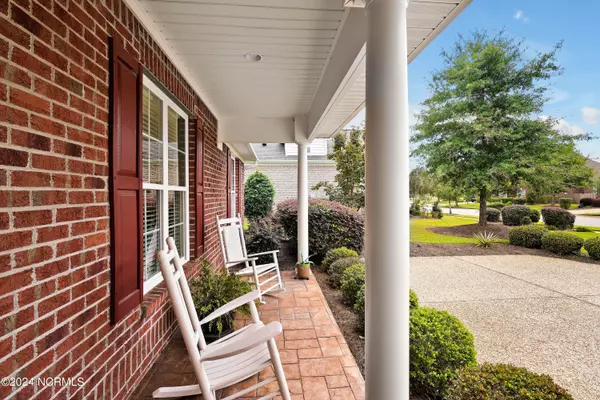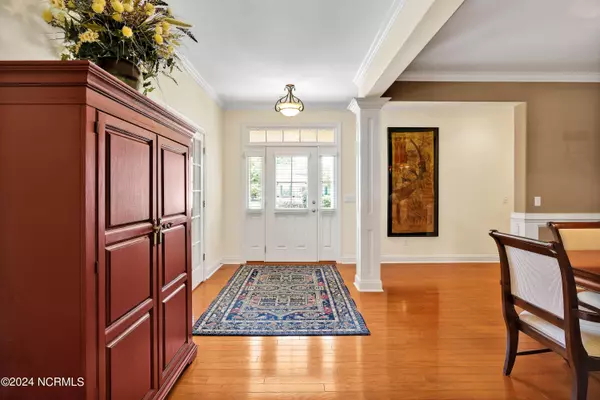$612,500
$625,000
2.0%For more information regarding the value of a property, please contact us for a free consultation.
3 Beds
4 Baths
3,071 SqFt
SOLD DATE : 12/18/2024
Key Details
Sold Price $612,500
Property Type Single Family Home
Sub Type Single Family Residence
Listing Status Sold
Purchase Type For Sale
Square Footage 3,071 sqft
Price per Sqft $199
Subdivision Brunswick Forest
MLS Listing ID 100460799
Sold Date 12/18/24
Style Wood Frame
Bedrooms 3
Full Baths 3
Half Baths 1
HOA Fees $2,878
HOA Y/N Yes
Originating Board Hive MLS
Year Built 2008
Annual Tax Amount $3,562
Lot Size 0.285 Acres
Acres 0.28
Lot Dimensions 33 x 46 x 150 x 78 x 150
Property Description
Located in the Parkview neighborhood of Brunswick Forest, this is the Woodhaven plan, built by MDS Construction. Featuring an open layout, hardwood floors in the main living areas, vaulted and trey ceilings, and a screen porch with Eze-Breeze windows. The inviting living room includes a fireplace flanked by built-in shelving and cabinetry. The kitchen offers granite counters, a center island, and a full pantry with custom built-ins. The stainless-steel appliances include an electric stove-top, wall oven & microwave, dishwasher, and refrigerator. Enjoy entertaining in the screen porch with its Eze-breeze windows, stamped concrete, ceiling fan and direct access from the living room. The primary suite is enhanced with an illuminated trey ceiling, two walk-in closets, double vanities, walk-in tiled shower, soaking tub, and private water closet. Also on the main level is a dedicated office, with hardwood floors, French door entry and a double-door closet with custom built-in desk & shelving. The bonus room/4th bedroom is complete with a full bathroom making it a great space for guests. The two-car attached garage is extended in size and is complete with built-in storage cabinets, utility sink and a convenient side door with storm door. Enjoy the privacy of the back yard with its natural tree buffer and oversized paver patio, complete with a brick sitting wall and grilling area. A one year 2-10 Buyer Home warranty is included. HOA includes landscape maintenance. Features of Brunswick Forest include: three outdoor pools, one indoor pool, hot-tub, Fitness & Wellness Center, two cardio/weight rooms, tennis courts, basketball & pickleball courts, Hammock Lake, miles of walking trails, parks, playground, dog park, a kayak launch and meeting rooms. The Villages of Brunswick Forest is a commercial area with restaurants, shopping, and medical facilities. Only a short ride to downtown Wilmington or New Hanover County & Brunswick County beaches. Easy access to I-140 & I40.
Location
State NC
County Brunswick
Community Brunswick Forest
Zoning LE-PUD
Direction 17S and turn into Brunswick Forest Pkwy. Then at the circle, turn left onto Low County Blvd. Continue down this road then turn right to Leesburg Dr. Then turn left to Belshaw Dr. Property will be down on your left.
Location Details Mainland
Rooms
Basement None
Primary Bedroom Level Primary Living Area
Interior
Interior Features Foyer, Bookcases, Kitchen Island, Master Downstairs, 9Ft+ Ceilings, Tray Ceiling(s), Vaulted Ceiling(s), Ceiling Fan(s), Pantry, Walk-in Shower, Walk-In Closet(s)
Heating Electric, Forced Air, Heat Pump
Cooling Central Air
Flooring Carpet, Tile, Wood
Fireplaces Type Gas Log
Fireplace Yes
Window Features Thermal Windows,Blinds
Appliance Washer, Wall Oven, Refrigerator, Microwave - Built-In, Dryer, Dishwasher, Cooktop - Electric
Laundry Hookup - Dryer, Washer Hookup, Inside
Exterior
Exterior Feature Irrigation System
Parking Features Aggregate, Paved
Garage Spaces 2.0
Pool None
Utilities Available Natural Gas Available
Roof Type Shingle
Porch Covered, Patio, Porch, Screened
Building
Story 2
Entry Level One and One Half
Foundation Slab
Sewer Municipal Sewer
Water Municipal Water
Architectural Style Patio
Structure Type Irrigation System
New Construction No
Schools
Elementary Schools Town Creek
Middle Schools Town Creek
High Schools North Brunswick
Others
Tax ID 058fb030
Acceptable Financing Cash, Conventional, VA Loan
Listing Terms Cash, Conventional, VA Loan
Special Listing Condition None
Read Less Info
Want to know what your home might be worth? Contact us for a FREE valuation!

Our team is ready to help you sell your home for the highest possible price ASAP

"My job is to find and attract mastery-based agents to the office, protect the culture, and make sure everyone is happy! "






