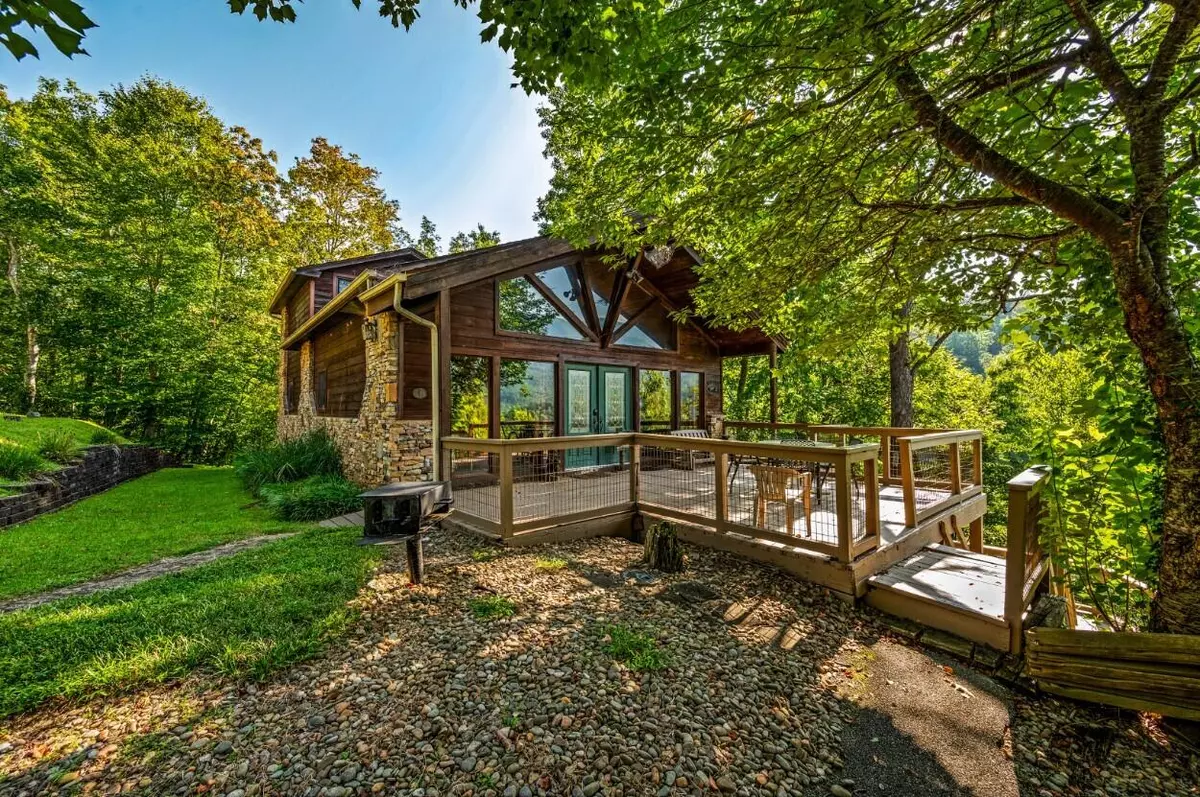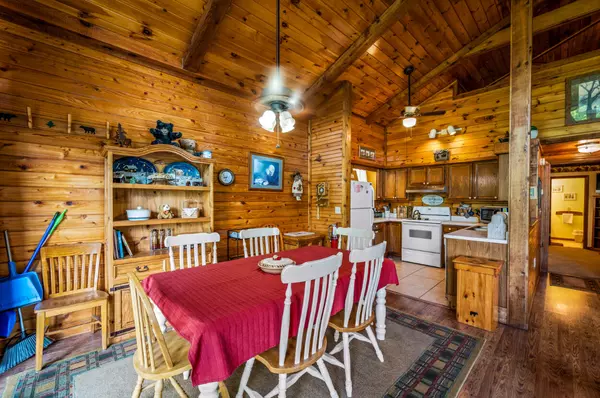$660,000
$660,000
For more information regarding the value of a property, please contact us for a free consultation.
2 Beds
3 Baths
2,374 SqFt
SOLD DATE : 12/19/2024
Key Details
Sold Price $660,000
Property Type Single Family Home
Sub Type Single Family Residence
Listing Status Sold
Purchase Type For Sale
Square Footage 2,374 sqft
Price per Sqft $278
Subdivision Holiday Hills
MLS Listing ID 302745
Sold Date 12/19/24
Style Cabin
Bedrooms 2
Full Baths 3
HOA Fees $115/mo
HOA Y/N Yes
Abv Grd Liv Area 1,400
Originating Board Great Smoky Mountains Association of REALTORS®
Year Built 1988
Annual Tax Amount $1,964
Tax Year 2023
Lot Size 1.300 Acres
Acres 1.3
Property Description
Located in the scenic Cobbly Nob community, this spacious 2 bedroom, 3 bathroom mountain log cabin offers over 2,300 sq ft of authentic Smoky Mountain living. Just minutes from downtown Gatlinburg and the National Park, it's perfectly positioned for both permanent residence and lucrative vacation rentals. Featuring a two-level deck with stunning Smoky Mountain views, the cabin boasts a vaulted great room combining living, dining, and full kitchen areas. The main level includes a primary suite with private bath, while a private loft houses the second bedroom and bath. A lower level den/recreation room with additional sleeping space, a third bath, and closet complete this home. The circular driveway accommodates 3-4 vehicles, so there is room for everyone! As part of Bent Creek golf community, this well-located cabin delivers mountain charm with modern convenience. Experience the best of Gatlinburg's attractions while enjoying the serenity of your own mountain hideaway. This property offers an excellent value. Don't miss this opportunity - schedule your viewing today!
Location
State TN
County Sevier
Zoning R-1
Direction From downtown Gatlinburg on the Parkway (U.S. Hwy. 441), turn at Traffic Light #3 onto East Parkway (U.S. Hwy. 321), & go for 13 mi., to a left onto Butler Branch Road. Go on Butler Branch Road for 1 mi., & then make a left onto Rodeo Drive, going for 1/2 mi., & then go left to stay on Rodeo Drive for an additional 0.4 mi., to the property, which will be on your left.
Rooms
Other Rooms true
Basement Basement, Exterior Entry, Finished, Full, Walk-Out Access
Interior
Interior Features Cathedral Ceiling(s), Ceiling Fan(s), Great Room, High Speed Internet, Kitchen/Dining Combo, Living/Dining Combo, Solid Surface Counters, Walk-In Closet(s), Walk-In Shower(s)
Heating Electric, Heat Pump
Cooling Electric, Heat Pump
Flooring Carpet, Hardwood, Tile
Fireplaces Number 2
Fireplaces Type Factory Built, Insert, Wood Burning
Fireplace Yes
Window Features Double Pane Windows,Window Treatments
Appliance Dishwasher, Dryer, Electric Cooktop, Electric Range, Microwave, Range Hood, Refrigerator, Self Cleaning Oven, Washer
Laundry Electric Dryer Hookup, In Basement, Inside, Laundry Room, Lower Level, Washer Hookup, See Remarks
Exterior
Exterior Feature Rain Gutters
Parking Features Driveway, Off Street, Outside, Paved, Private, See Remarks
Pool Hot Tub, See Remarks
Community Features Clubhouse, Golf, Pool, Other
Utilities Available Cable Connected, Electricity Connected, High Speed Internet Connected, Internet Connected, Other
Amenities Available Clubhouse, Pool, Recreation Facilities, Security, Other
View Y/N Yes
View Mountain(s), Trees/Woods
Roof Type Composition
Street Surface Paved
Porch Covered, Deck, Porch
Road Frontage Private Road, Road
Garage No
Building
Lot Description Back Yard, Irregular Lot, Many Trees, Near Golf Course, Paved, Private, Rolling Slope, Sloped, Sloped Down, Views, Wooded, See Remarks, Country Setting
Story 3
Foundation Combination
Sewer Septic Tank
Water Public
Architectural Style Cabin
Structure Type Frame,Masonry,Wood Siding
New Construction No
Others
Security Features Smoke Detector(s)
Acceptable Financing 1031 Exchange, Cash, Conventional
Listing Terms 1031 Exchange, Cash, Conventional
Special Listing Condition Standard
Read Less Info
Want to know what your home might be worth? Contact us for a FREE valuation!

Our team is ready to help you sell your home for the highest possible price ASAP
"My job is to find and attract mastery-based agents to the office, protect the culture, and make sure everyone is happy! "






