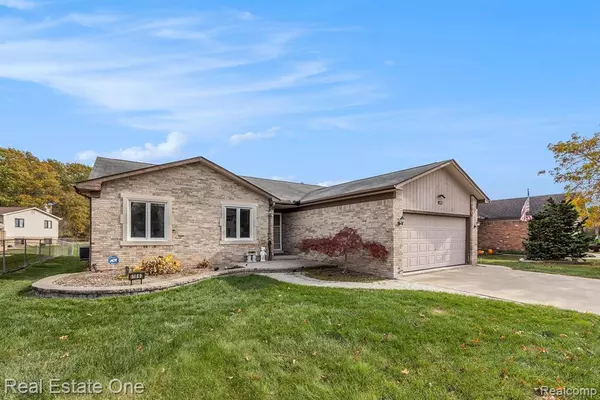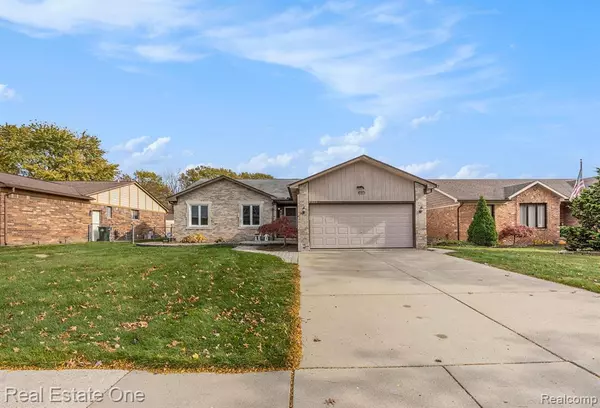$326,000
$325,000
0.3%For more information regarding the value of a property, please contact us for a free consultation.
3 Beds
2 Baths
1,490 SqFt
SOLD DATE : 12/19/2024
Key Details
Sold Price $326,000
Property Type Single Family Home
Sub Type Single Family Residence
Listing Status Sold
Purchase Type For Sale
Square Footage 1,490 sqft
Price per Sqft $218
Municipality Chesterfield Twp
Subdivision Chesterfield Twp
MLS Listing ID 20240081513
Sold Date 12/19/24
Bedrooms 3
Full Baths 2
Originating Board Realcomp
Year Built 1987
Annual Tax Amount $3,110
Lot Size 7,405 Sqft
Acres 0.17
Lot Dimensions 62.00 x 120.00
Property Description
Welcome to this beautifully remodeled brick ranch home in the highly sought-after Twin Oaks Subdivision! Renovated in 2024, this home offers new flooring throughout: luxury laminate in the spacious great room and kitchen, plush carpet in the bedrooms, and stylish ceramic tile in the bathrooms and laundry room. The great room boasts high ceilings and a cozy brick fireplace, leading to the modern kitchen featuring brand-new stainless steel appliances, granite countertops, and a white ceramic backsplash. Enjoy meals in the large eating area with a door wall that opens to a stamped concrete patio overlooking the expansive fenced backyard with a shed. The primary bedroom overlooks the backyard, while two additional bedrooms face the front. The full bath has an elegant vanity and a luxurious raindrop showerhead with ceramic tile extending to the ceiling. The finished basement provides ample space for recreation, a workshop, and lots of storage. A brand-new furnace and AC complete the package. Located just minutes from Lake St. Clair, Waterside Marketplace, and only 20 minutes from Downtown Detroit, this home offers both convenience and comfort! ALL DOORS AND TRIM HAVE RECENTLY BEEN PAINTED WHITE. NOT CAPTURED IN THE PHOTOS.
Location
State MI
County Macomb
Area Macomb County - 50
Direction West off Sass Rd onto Joseph Dr. Right on Salvatori.
Interior
Heating Forced Air
Cooling Central Air
Appliance Washer, Refrigerator, Range, Microwave, Disposal, Dishwasher
Laundry Main Level
Exterior
Exterior Feature Patio, Porch(es)
Parking Features Attached, Garage Door Opener
Garage Spaces 2.0
Utilities Available High-Speed Internet
View Y/N No
Roof Type Asphalt
Garage Yes
Building
Story 1
Sewer Public
Water Public
Structure Type Brick
Schools
School District Anchor Bay
Others
Tax ID 0915306003
Acceptable Financing Cash, Conventional
Listing Terms Cash, Conventional
Read Less Info
Want to know what your home might be worth? Contact us for a FREE valuation!

Our team is ready to help you sell your home for the highest possible price ASAP
"My job is to find and attract mastery-based agents to the office, protect the culture, and make sure everyone is happy! "






