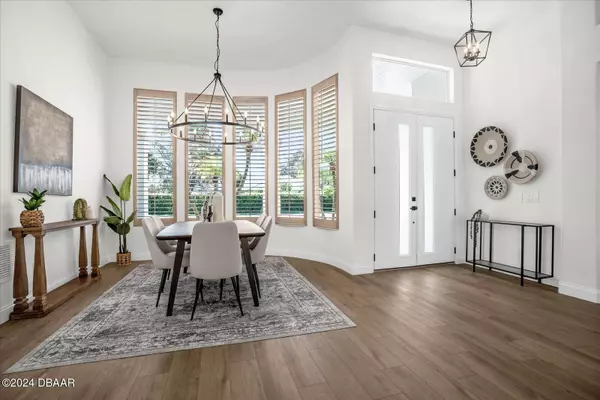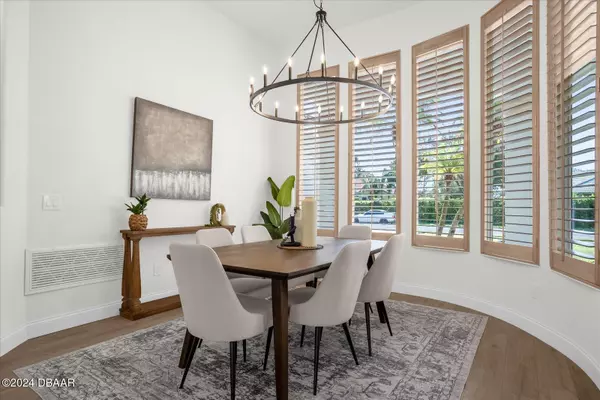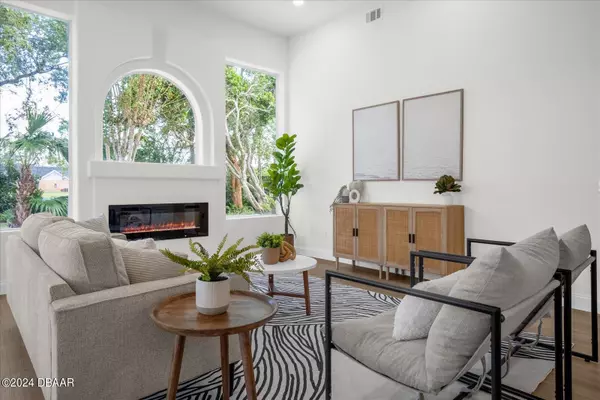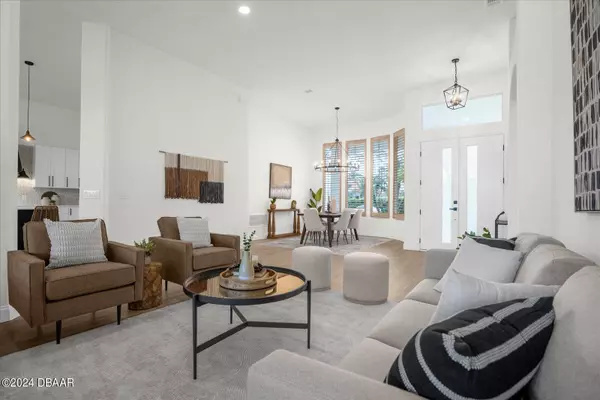$642,000
$645,000
0.5%For more information regarding the value of a property, please contact us for a free consultation.
4 Beds
3 Baths
2,669 SqFt
SOLD DATE : 12/12/2024
Key Details
Sold Price $642,000
Property Type Single Family Home
Sub Type Single Family Residence
Listing Status Sold
Purchase Type For Sale
Square Footage 2,669 sqft
Price per Sqft $240
Subdivision Pelican Bay Ph 04 Unit 03
MLS Listing ID 1205001
Sold Date 12/12/24
Style Contemporary,Spanish
Bedrooms 4
Full Baths 3
HOA Fees $80
Originating Board Daytona Beach Area Association of REALTORS®
Year Built 1995
Property Description
Welcome to this beautifully remodeled 4-bedroom, 3-bathroom home in the prestigious gated community of Pelican Bay. Spanning 2,669 sqft, this home boasts modern luxury at every turn, featuring 12- foot ceilings, a BRAND NEW 2024 tile roof, and an expansive outdoor patio with a private pool. Step inside to discover high-end finishes throughout, with a spacious open floor plan that connects the living, dining, and kitchen areas. The kitchen is a chef's dream, designed with, luxury countertops and backsplash. This kitchen also provides you with your own bar for entertainment. The 42-inch cabinets provide plenty of space for storage, along with two separate pantries. Enjoy the 2 ovens for this upcoming Thanksgiving feast! Each bathroom is elegantly designed, complementing the home's overall refined aesthetic. Situated on a quiet street, this home not only offers private gated security but also access to the community's golf course. With an incredibly low HOA fee of just 80 per month
Location
State FL
County Volusia
Community Pelican Bay Ph 04 Unit 03
Direction From Pelican Bay East Gate, take Pelican Bay Drive onto SeaDuck, right onto Double Eagle
Interior
Interior Features Built-in Features
Heating Central
Cooling Central Air
Exterior
Parking Features Attached, Garage
Garage Spaces 2.0
Utilities Available Cable Available, Electricity Connected, Sewer Connected
Amenities Available Clubhouse, Golf Course
Roof Type Tile
Total Parking Spaces 2
Garage Yes
Building
Foundation Slab
Water Public
Architectural Style Contemporary, Spanish
New Construction No
Others
Senior Community No
Tax ID 6201-03-00-0190
Acceptable Financing Conventional, FHA, VA Loan
Listing Terms Conventional, FHA, VA Loan
Read Less Info
Want to know what your home might be worth? Contact us for a FREE valuation!

Our team is ready to help you sell your home for the highest possible price ASAP
"My job is to find and attract mastery-based agents to the office, protect the culture, and make sure everyone is happy! "






