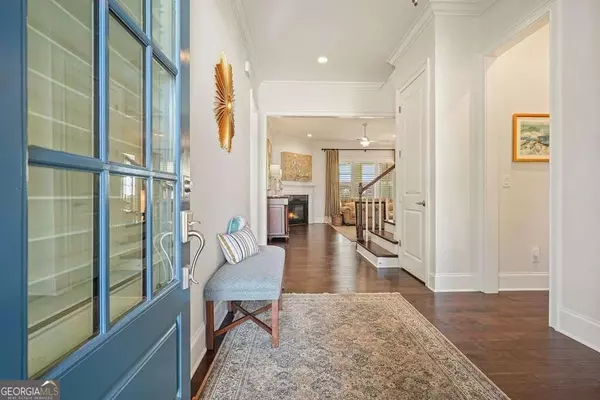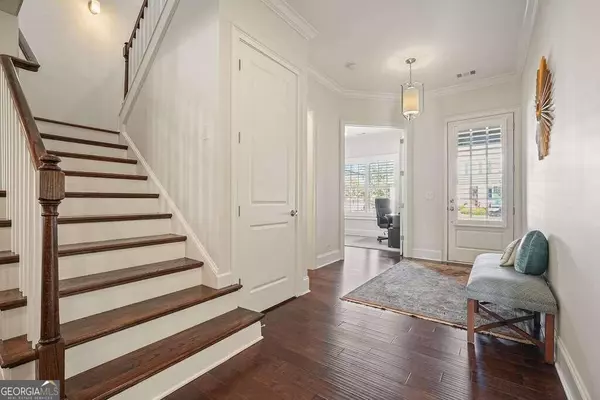$650,000
$650,000
For more information regarding the value of a property, please contact us for a free consultation.
4 Beds
3.5 Baths
3,151 SqFt
SOLD DATE : 12/16/2024
Key Details
Sold Price $650,000
Property Type Single Family Home
Sub Type Single Family Residence
Listing Status Sold
Purchase Type For Sale
Square Footage 3,151 sqft
Price per Sqft $206
Subdivision Edgewater
MLS Listing ID 10408986
Sold Date 12/16/24
Style Brick Front,Traditional
Bedrooms 4
Full Baths 3
Half Baths 1
HOA Fees $1,000
HOA Y/N Yes
Originating Board Georgia MLS 2
Year Built 2017
Annual Tax Amount $1,604
Tax Year 2023
Lot Size 0.280 Acres
Acres 0.28
Lot Dimensions 12196.8
Property Description
Stunning, move-in ready, owner's suite on main with screened porch and terrific yard in desirable Edgewater subdivision. This 4 bathroom/3.5 bath home has all the bells and whistles, and boasts a terrific floor plan that includes an office with French doors on the main and a large loft space upstairs. As you walk up to this beautiful home, note the proximity to the state of the art amenities and lake across the street. The front porch is a perfect place to enjoy a cup of coffee. Walk in your front door to find the office on your right, and the stunning hardwood floors throughout most of the main floor. Your fireside great room is spacious, showing off the plantation shutters you'll find throughout the home, and the lovely open concept that unfolds in your well-appointed, chef's kitchen and dining space. The kitchen boasts gorgeous, stone counters, double ovens, gas cooktop, stainless appliances, and enormous island. Walk outside to enjoy your four season patio with adjustable, vinyl windows, and the perfect, large, flat, fenced yard is a wonderful find in a newer neighborhood! Enter your bright owner's suite which is situated in the back of the home for ample privacy. The spa like bath is beautifully done with oversized dual vanity, tiled shower, and garden tub. Plus, the owner's closet has two windows for great light and custom shelving installed. The laundry room with sink and ample storage options, plus the mudroom, and the half bath complete the main level. Don't miss the garage with epoxy floors and ample storage. Next, head upstairs to find your generous loft, perfect for additional TV watching or a rec space. There are 3 additional bedrooms upstairs, each with a walk-in closet. Two of the bedrooms share a bath, jack 'n jill style, while one bedroom boasts a private bath with tiled shower. This home has a separate water line for irrigation, a brand new water heater, brand new paint inside, a brand new driveway and walkway, and an electric car charger in the garage. Award winning school district, and great convenience to shopping, dining, and 575. This one is gorgeous! You won't want to miss it!
Location
State GA
County Cherokee
Rooms
Basement None
Interior
Interior Features Double Vanity, High Ceilings, Master On Main Level, Split Bedroom Plan, Tray Ceiling(s), Walk-In Closet(s)
Heating Central
Cooling Ceiling Fan(s), Central Air
Flooring Carpet, Hardwood, Tile
Fireplaces Number 1
Fireplaces Type Factory Built, Gas Log
Fireplace Yes
Appliance Dishwasher, Disposal, Double Oven, Dryer, Gas Water Heater, Microwave, Refrigerator, Washer
Laundry Mud Room
Exterior
Exterior Feature Other
Parking Features Attached, Garage, Kitchen Level
Fence Back Yard, Fenced, Wood
Community Features Clubhouse, Lake, Playground, Pool, Sidewalks, Tennis Court(s)
Utilities Available Cable Available, Electricity Available, Natural Gas Available, Sewer Available, Underground Utilities, Water Available
View Y/N Yes
View Lake
Roof Type Composition
Garage Yes
Private Pool No
Building
Lot Description Level
Faces 575N to exit 11, Sixes Road. Right off exit onto Sixes. Left at the light onto HWY 5. Right onto Hickory Road at Light. Take second subdivision entrance on LEFT. Make right at stop sign onto Fieldbrook Xing. House on right.
Foundation Slab
Sewer Public Sewer
Water Public
Structure Type Brick,Concrete
New Construction No
Schools
Elementary Schools Hickory Flat
Middle Schools Dean Rusk
High Schools Sequoyah
Others
HOA Fee Include Swimming,Tennis
Tax ID 15N26G 152
Security Features Carbon Monoxide Detector(s),Smoke Detector(s)
Special Listing Condition Resale
Read Less Info
Want to know what your home might be worth? Contact us for a FREE valuation!

Our team is ready to help you sell your home for the highest possible price ASAP

© 2025 Georgia Multiple Listing Service. All Rights Reserved.
"My job is to find and attract mastery-based agents to the office, protect the culture, and make sure everyone is happy! "






