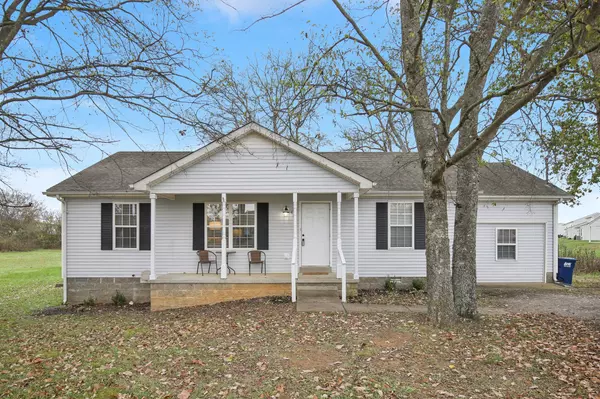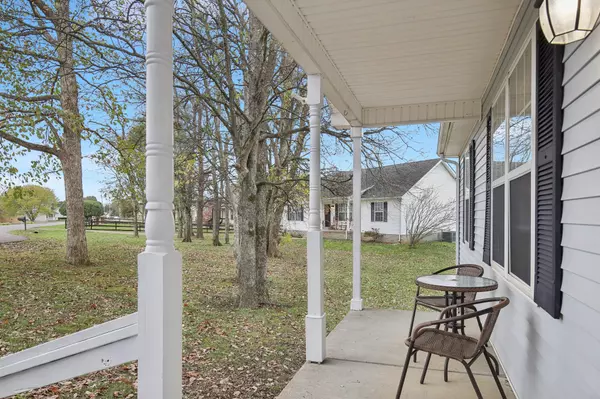$349,900
$349,900
For more information regarding the value of a property, please contact us for a free consultation.
3 Beds
2 Baths
1,559 SqFt
SOLD DATE : 12/18/2024
Key Details
Sold Price $349,900
Property Type Single Family Home
Sub Type Single Family Residence
Listing Status Sold
Purchase Type For Sale
Square Footage 1,559 sqft
Price per Sqft $224
Subdivision Applewood Sec 2 Phase 3
MLS Listing ID 2759429
Sold Date 12/18/24
Bedrooms 3
Full Baths 2
HOA Y/N No
Year Built 1995
Annual Tax Amount $1,206
Lot Size 0.790 Acres
Acres 0.79
Lot Dimensions 70 X 310 IRR
Property Description
Adorable, updated open concept ranch home, located on a cul-de-sac in Murfreesboro! You'll love the large, 5 mins from I-24, Walmart and local shoping.79-acre lot in a great neighborhood. Buy with confidence! This home had a pre-listing home inspection, and repairs/improvements finished. Gorgeous neutral paint, flooring, and touches of character throughout the home. Primary bedroom with private bath and double walk-in closets. The huge media room is the perfect space for all your gatherings. The utility room features built-in shelving and doubles as a pantry. Enjoy a glass of sweet tea on the covered front porch, in the shade of mature trees. The raised deck overlooks the back yard – a great space for grilling and relaxing in all seasons. Storage building stays with the property. An ideal location, between Murfreesboro and Christiana, near everything you need. Roof is only 6 years old. No HOA and no city taxes out here! An amazing opportunity!
Location
State TN
County Rutherford County
Rooms
Main Level Bedrooms 3
Interior
Interior Features Ceiling Fan(s), Open Floorplan, Pantry, Walk-In Closet(s), High Speed Internet
Heating Central, Heat Pump
Cooling Central Air, Electric
Flooring Carpet, Vinyl
Fireplace N
Appliance Dishwasher, Microwave, Stainless Steel Appliance(s)
Exterior
Exterior Feature Storage
Utilities Available Electricity Available, Water Available
View Y/N false
Roof Type Shingle
Private Pool false
Building
Lot Description Level, Wooded
Story 1
Sewer Septic Tank
Water Public
Structure Type Vinyl Siding
New Construction false
Schools
Elementary Schools Plainview Elementary School
Middle Schools Christiana Middle School
High Schools Riverdale High School
Others
Senior Community false
Read Less Info
Want to know what your home might be worth? Contact us for a FREE valuation!

Our team is ready to help you sell your home for the highest possible price ASAP

© 2025 Listings courtesy of RealTrac as distributed by MLS GRID. All Rights Reserved.
"My job is to find and attract mastery-based agents to the office, protect the culture, and make sure everyone is happy! "






