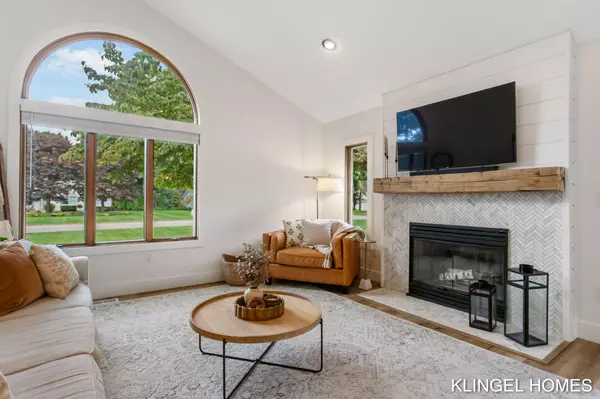$427,500
$425,000
0.6%For more information regarding the value of a property, please contact us for a free consultation.
4 Beds
3 Baths
1,300 SqFt
SOLD DATE : 12/19/2024
Key Details
Sold Price $427,500
Property Type Single Family Home
Sub Type Single Family Residence
Listing Status Sold
Purchase Type For Sale
Square Footage 1,300 sqft
Price per Sqft $328
Municipality Grand Haven Twp
Subdivision Forest Park
MLS Listing ID 24059585
Sold Date 12/19/24
Style Ranch
Bedrooms 4
Full Baths 3
HOA Fees $33/qua
HOA Y/N false
Year Built 1992
Annual Tax Amount $4,101
Tax Year 2024
Lot Size 0.400 Acres
Acres 0.4
Lot Dimensions 115X154
Property Description
Welcome to 15300 Meadows Dr, Grand Haven! This stunning ranch style home offers 4 bedrooms and 3 full baths and is nestled in the highly desirable neighborhood of Forest Park. Upon entering you will be welcomed by an open floor plan, vaulted ceilings, abundant natural light, neutral paint tones and modern light fixtures. The entire main level of this home has been fully updated from top to bottom with new luxury vinyl plank flooring, new trim, and new shaker style doors throughout! The kitchen has been fully updated with white shaker style cabinetry, new countertops, modern backsplash and stainless steel appliances! The kitchen flows effortlessly to the living area where you can enjoy your morning coffee by the wood burning fireplace! The main floor primary bedroom overlooks the private backyard and offers an attached ensuite with a new vanity and granite countertop. Two additional bedrooms and a second full bath complete the main floor. Heading to the fully finished lower level you will notice a second living area and bar perfect for entertaining your guests! The lower level also features the 4th bedroom, 3rd full bathroom along with the laundry area and ample storage opportunities. Enjoy access to trails through Hofma Park, clubhouse, pool and tennis courts! This home is a must see! Call today to schedule your private showing! The main floor primary bedroom overlooks the private backyard and offers an attached ensuite with a new vanity and granite countertop. Two additional bedrooms and a second full bath complete the main floor. Heading to the fully finished lower level you will notice a second living area and bar perfect for entertaining your guests! The lower level also features the 4th bedroom, 3rd full bathroom along with the laundry area and ample storage opportunities. Enjoy access to trails through Hofma Park, clubhouse, pool and tennis courts! This home is a must see! Call today to schedule your private showing!
Location
State MI
County Ottawa
Area North Ottawa County - N
Direction US 31 S to Ferris St., E on Ferris St. to Forest Park Rd., N on Forest Park Rd. to Meadows, E on Meadows to home.
Rooms
Basement Daylight, Full
Interior
Interior Features Ceiling Fan(s), Ceramic Floor, Garage Door Opener, Wet Bar, Eat-in Kitchen, Pantry
Heating Forced Air
Cooling Central Air
Fireplaces Number 1
Fireplaces Type Living Room, Wood Burning
Fireplace true
Window Features Screens,Insulated Windows
Appliance Washer, Refrigerator, Range, Oven, Microwave, Dryer, Disposal, Dishwasher
Laundry Lower Level
Exterior
Exterior Feature Fenced Back, Deck(s)
Parking Features Attached
Garage Spaces 2.0
Utilities Available Cable Available, Phone Connected, Natural Gas Connected, Cable Connected, Broadband, Extra Well
Amenities Available Clubhouse, Pets Allowed, Playground, Pool, Tennis Court(s), Trail(s)
View Y/N No
Street Surface Paved
Garage Yes
Building
Lot Description Level
Story 1
Sewer Septic Tank
Water Public
Architectural Style Ranch
Structure Type Vinyl Siding
New Construction No
Schools
School District Grand Haven
Others
HOA Fee Include None
Tax ID 70-07-02-499-007
Acceptable Financing Cash, FHA, VA Loan, Conventional
Listing Terms Cash, FHA, VA Loan, Conventional
Read Less Info
Want to know what your home might be worth? Contact us for a FREE valuation!

Our team is ready to help you sell your home for the highest possible price ASAP
"My job is to find and attract mastery-based agents to the office, protect the culture, and make sure everyone is happy! "






