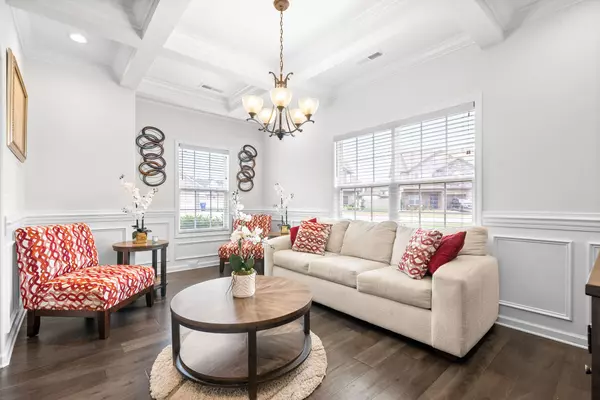$450,000
$455,000
1.1%For more information regarding the value of a property, please contact us for a free consultation.
5 Beds
3 Baths
3,063 SqFt
SOLD DATE : 12/18/2024
Key Details
Sold Price $450,000
Property Type Single Family Home
Sub Type Single Family Residence
Listing Status Sold
Purchase Type For Sale
Square Footage 3,063 sqft
Price per Sqft $146
Subdivision The Groves At Hearthstone
MLS Listing ID 2700759
Sold Date 12/18/24
Bedrooms 5
Full Baths 3
HOA Fees $37/mo
HOA Y/N Yes
Year Built 2020
Annual Tax Amount $2,162
Lot Size 10,454 Sqft
Acres 0.24
Lot Dimensions 41
Property Description
Now MOVE IN READY! Looking for a large upgraded RANCH style home with 5 BEDROOMS? THIS IS THE ONE! Tons of upgrades in this gem including an extra LG primary suite + extra parking pad! 4 bedrooms on main floor with 5th bedroom, bonus room, full bath and walk in attic storage upstairs! You will love this open floor plan with wood flooring, crown molding and archways throughout the main floor. Formal dining room flows into the open kitchen with tons of cabinetry and pantry space, upgraded EXTRA LG white quartz counters and island, DOUBLE OVENS and SS appliances! The primary suite on main floor is MASSIVE with 2 LG closets. The en suite bath has double vanities, an impressive tiled shower w/built in seating, jetted tub and gorgeous tile floors. Did I mention everything in this home is GAS? Gas stove, gas heat, gas fireplace and a tankless gas water heater too! Out back you will find a cute covered porch and huge side yard, perfect for gatherings. Now zoned for Kirkwood Schools and no CITY TAXES!
Location
State TN
County Montgomery County
Rooms
Main Level Bedrooms 4
Interior
Interior Features Air Filter, Ceiling Fan(s), Entry Foyer, Extra Closets, High Ceilings, Open Floorplan, Pantry, Storage, Walk-In Closet(s), Primary Bedroom Main Floor, High Speed Internet
Heating Central, Natural Gas
Cooling Ceiling Fan(s), Central Air, Electric
Flooring Carpet, Finished Wood, Tile
Fireplaces Number 1
Fireplace Y
Appliance Dishwasher, Disposal, Microwave, Refrigerator, Stainless Steel Appliance(s)
Exterior
Exterior Feature Garage Door Opener
Garage Spaces 2.0
Utilities Available Electricity Available, Water Available, Cable Connected
View Y/N false
Private Pool false
Building
Lot Description Level
Story 2
Sewer Public Sewer
Water Public
Structure Type Brick,Vinyl Siding
New Construction false
Schools
Elementary Schools Oakland Elementary
Middle Schools Kirkwood Middle
High Schools Kirkwood High
Others
HOA Fee Include Trash
Senior Community false
Read Less Info
Want to know what your home might be worth? Contact us for a FREE valuation!

Our team is ready to help you sell your home for the highest possible price ASAP

© 2025 Listings courtesy of RealTrac as distributed by MLS GRID. All Rights Reserved.
"My job is to find and attract mastery-based agents to the office, protect the culture, and make sure everyone is happy! "






