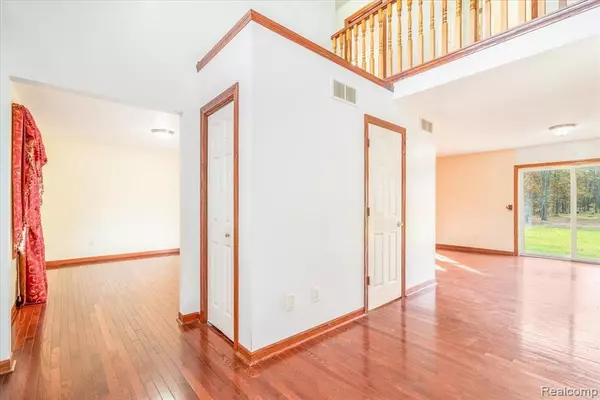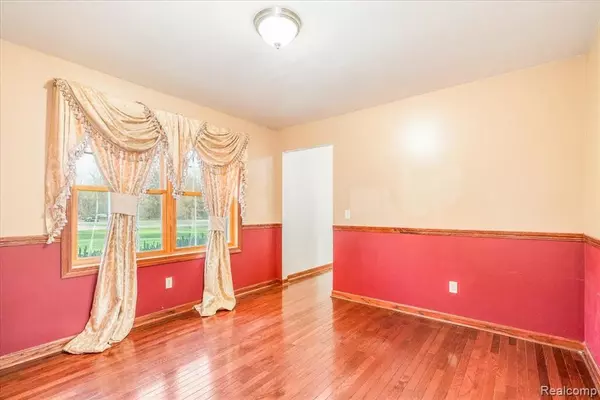$550,000
$600,000
8.3%For more information regarding the value of a property, please contact us for a free consultation.
4 Beds
4 Baths
2,578 SqFt
SOLD DATE : 12/18/2024
Key Details
Sold Price $550,000
Property Type Single Family Home
Sub Type Single Family Residence
Listing Status Sold
Purchase Type For Sale
Square Footage 2,578 sqft
Price per Sqft $213
Municipality Sumpter Twp
Subdivision Sumpter Twp
MLS Listing ID 20240082407
Sold Date 12/18/24
Bedrooms 4
Full Baths 3
Half Baths 1
Originating Board Realcomp
Year Built 2007
Annual Tax Amount $4,296
Lot Size 3.250 Acres
Acres 3.25
Lot Dimensions 165x887x165x887
Property Description
Stately Colonial in an idyllic Country Setting. Elegant Foyer with an Open Stair welcomes you into this thoughtfully designed Home. The Flexible Floor Plan includes Formal Living and Dining Rooms plus an expansive Family Room highlighted by a cozy Natural Fireplace and open to the Chef's Kitchen with: Beautiful Cabinetry, Granite Counter Tops, and High-End Appliances. The 4 Bedrooms include two spacious Primary Suites - One on the Main Floor and one on the Upper Level - that offer many options and could be the ideal situation for a comfortable Guest or In-Law Suite. The basement is clean and dry with plenty of storage, a Finished Rec Room, and a Theater Room too! Many special features include: Hard Wood Floors throughout, Andersen Doors and Windows, Main Floor Laundry Room, Whole House Generac Generator, Central Vacuum, Sprinkler System, and 200amp Service. Attached 2.5 Car Garage and a Newly Constructed Detached 2 Car Garage. Outside, enjoy everything this amazingly peaceful and private property has to offer from an expansive Paver Patio. Two Adjacent Lots totaling 3.25 Acres. Seller to provide the Certificate of Occupancy and Authorization to Transfer. Immediately Available. Your own Country Estate! Welcome Home.
Location
State MI
County Wayne
Area Wayne County - 100
Direction West side of Sumpter Road between Willow and Wear
Interior
Interior Features Generator
Heating Forced Air
Cooling Central Air
Fireplaces Type Family Room
Fireplace true
Laundry Main Level
Exterior
Exterior Feature Patio, Porch(es)
Parking Features Attached, Detached
Garage Spaces 2.5
View Y/N No
Roof Type Asphalt
Garage Yes
Building
Story 2
Water Public
Structure Type Brick,Vinyl Siding
Schools
School District Airport Community
Others
Tax ID 81084990016703
Acceptable Financing Cash, Conventional
Listing Terms Cash, Conventional
Read Less Info
Want to know what your home might be worth? Contact us for a FREE valuation!

Our team is ready to help you sell your home for the highest possible price ASAP
"My job is to find and attract mastery-based agents to the office, protect the culture, and make sure everyone is happy! "






