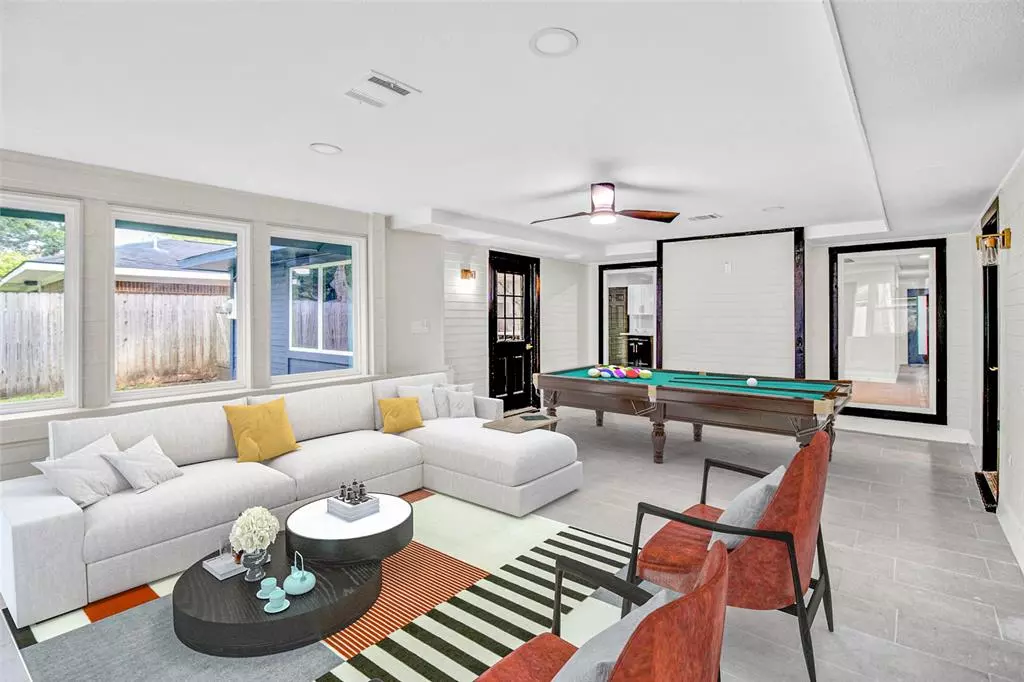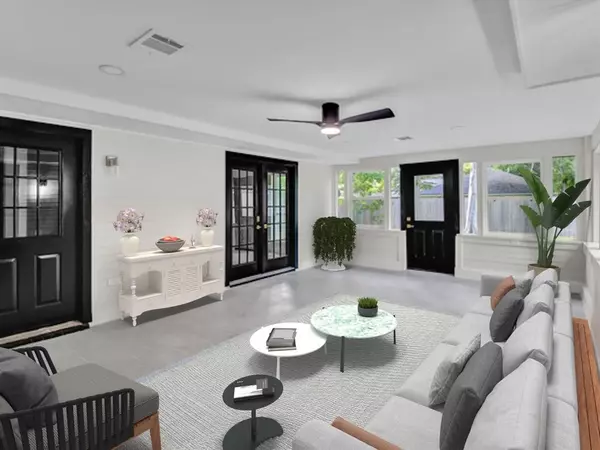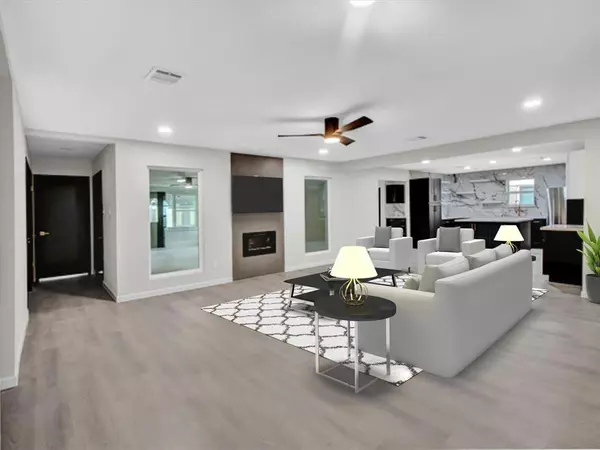$499,000
For more information regarding the value of a property, please contact us for a free consultation.
4 Beds
3 Baths
2,947 SqFt
SOLD DATE : 12/18/2024
Key Details
Property Type Single Family Home
Listing Status Sold
Purchase Type For Sale
Square Footage 2,947 sqft
Price per Sqft $162
Subdivision Brookside Add
MLS Listing ID 44581841
Sold Date 12/18/24
Style Traditional
Bedrooms 4
Full Baths 3
Year Built 1968
Annual Tax Amount $7,064
Tax Year 2023
Lot Size 9,141 Sqft
Acres 0.2098
Property Description
Property is completely remodeled with incredible features crafted by LE Luxe Design. This house presents a bold, open concept plan which is great for entertaining. This Brookside, Sugar Land neighborhood offers peace and friendliness. Numerous upgrades include modern gold finishes, luxury vinyl plank flooring throughout the main areas and bedrooms. Porcelain floor tile in the sunroom and bathrooms. Soft close cabinets along with quartzite countertops and counter island. High end kitchen sink. Stainless steel appliances included. Seller will also provide a deep freezer. New PEX plumbing and all new windows. Also one additional new AC unit with fresh insulation and new ducts throughout. Two smart thermostats and new smart garage motors in the ATTACHED garage. Don't get wet carrying groceries inside.
Near many popular amenities: Sugar Land Town Square, shopping, fitness, restaurants, stores, banks, medical offices, parks, walking trails, lakes and much more. All amenities within 1 mile.
Location
State TX
County Fort Bend
Area Sugar Land North
Rooms
Bedroom Description All Bedrooms Down,En-Suite Bath,Sitting Area
Other Rooms Breakfast Room, Den, Family Room, Gameroom Down, Home Office/Study, Living/Dining Combo, Sun Room
Master Bathroom Primary Bath: Double Sinks, Primary Bath: Shower Only, Secondary Bath(s): Double Sinks, Secondary Bath(s): Soaking Tub, Vanity Area
Kitchen Island w/o Cooktop, Kitchen open to Family Room, Soft Closing Cabinets, Soft Closing Drawers
Interior
Interior Features Fire/Smoke Alarm, Refrigerator Included
Heating Central Gas
Cooling Central Electric
Flooring Tile, Vinyl Plank
Fireplaces Number 1
Fireplaces Type Electric Fireplace
Exterior
Exterior Feature Back Yard Fenced, Porch
Parking Features Attached Garage
Garage Spaces 2.0
Roof Type Composition
Street Surface Concrete
Private Pool No
Building
Lot Description Subdivision Lot
Story 1
Foundation Slab
Lot Size Range 0 Up To 1/4 Acre
Sewer Public Sewer
Water Public Water
Structure Type Brick
New Construction No
Schools
Elementary Schools Highlands Elementary School (Fort Bend)
Middle Schools Dulles Middle School
High Schools Dulles High School
School District 19 - Fort Bend
Others
Senior Community No
Restrictions Deed Restrictions
Tax ID 2200-02-001-2500-907
Ownership Full Ownership
Energy Description Attic Vents,Ceiling Fans,Energy Star Appliances
Acceptable Financing Cash Sale, Conventional, FHA, Investor, VA
Tax Rate 1.7781
Disclosures No Disclosures, Sellers Disclosure
Listing Terms Cash Sale, Conventional, FHA, Investor, VA
Financing Cash Sale,Conventional,FHA,Investor,VA
Special Listing Condition No Disclosures, Sellers Disclosure
Read Less Info
Want to know what your home might be worth? Contact us for a FREE valuation!

Our team is ready to help you sell your home for the highest possible price ASAP

Bought with CitiQuest Properties
"My job is to find and attract mastery-based agents to the office, protect the culture, and make sure everyone is happy! "






