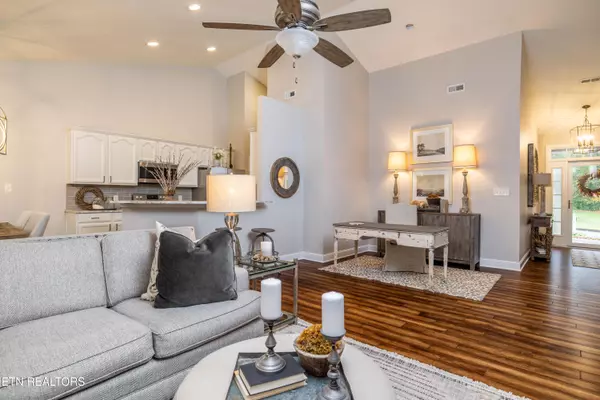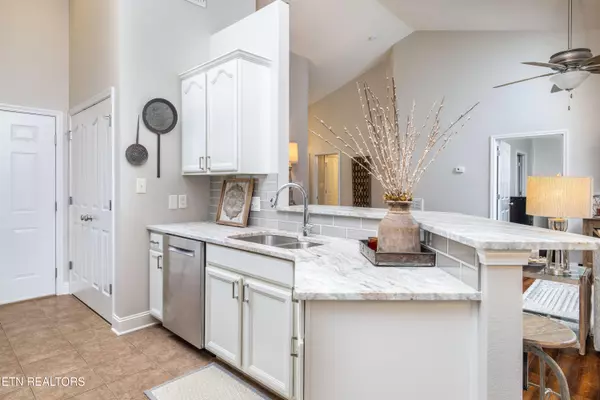$339,000
$339,000
For more information regarding the value of a property, please contact us for a free consultation.
2 Beds
2 Baths
1,400 SqFt
SOLD DATE : 12/18/2024
Key Details
Sold Price $339,000
Property Type Condo
Sub Type Condominium
Listing Status Sold
Purchase Type For Sale
Square Footage 1,400 sqft
Price per Sqft $242
Subdivision Oakfield Condominiums
MLS Listing ID 1281994
Sold Date 12/18/24
Style Traditional
Bedrooms 2
Full Baths 2
HOA Fees $175/mo
Originating Board East Tennessee REALTORS® MLS
Year Built 2007
Property Description
Stunning 2-bedroom, 2-bathroom condominium nestled back off residential road. This single-level gem offers a blend of comfort, convenience, and modern elegance, presenting an ideal retreat for those seeking a maintenance-free lifestyle. From shopping boutiques to esteemed schools, and from grocery stores to recreational facilities, everything you need is within easy reach. Situated as an end unit, this condo boasts added privacy and tranquility, making it a serene haven to call home. Step inside to discover a move-in-ready space adorned with all-new appliances, freshly painted interiors, fixtures, and upgraded stainless kitchen appliances ensuring both style and functionality meet the highest standards. Gleaming Hardwoods, Granite Counter tops with elevated bar siting area. Whether you're lounging in the spacious living area, preparing meals in the sleek kitchen, every corner of this home exudes warmth and charm. Seamless transition from indoor to outdoor living is facilitated by a private patio off bright open sunroom Don't miss the opportunity to make this haven your own and embrace a lifestyle of luxury and convenience. Only County Taxes! Verify Information to satisfaction.
Location
State TN
County Knox County - 1
Rooms
Other Rooms LaundryUtility, Sunroom, Bedroom Main Level, Mstr Bedroom Main Level
Basement Slab
Dining Room Breakfast Bar, Eat-in Kitchen
Interior
Interior Features Cathedral Ceiling(s), Pantry, Walk-In Closet(s), Breakfast Bar, Eat-in Kitchen
Heating Central, Natural Gas, Electric
Cooling Central Cooling
Flooring Hardwood, Tile
Fireplaces Type None
Appliance Dishwasher, Disposal, Microwave, Range, Refrigerator, Smoke Detector
Heat Source Central, Natural Gas, Electric
Laundry true
Exterior
Exterior Feature Windows - Insulated, Patio, Prof Landscaped
Parking Features Garage Door Opener, Attached, Main Level
Garage Spaces 1.0
Garage Description Attached, Garage Door Opener, Main Level, Attached
View Country Setting
Porch true
Total Parking Spaces 1
Garage Yes
Building
Lot Description Level
Faces Hwy 25W to W Beaver Creek Rd. Right at Oakfield, Left on Mountainoak, home on left. or I I-75 N to Callahan, R/ Callahan, L/Central, L/W. Beaver Creek, Oakfield on Left
Sewer Public Sewer
Water Public
Architectural Style Traditional
Structure Type Vinyl Siding,Brick,Block,Frame
Schools
Middle Schools Powell
High Schools Powell
Others
HOA Fee Include Fire Protection,Building Exterior,Association Ins,Trash,Grounds Maintenance
Restrictions Yes
Tax ID 056ME00700A
Energy Description Electric, Gas(Natural)
Read Less Info
Want to know what your home might be worth? Contact us for a FREE valuation!

Our team is ready to help you sell your home for the highest possible price ASAP
"My job is to find and attract mastery-based agents to the office, protect the culture, and make sure everyone is happy! "






