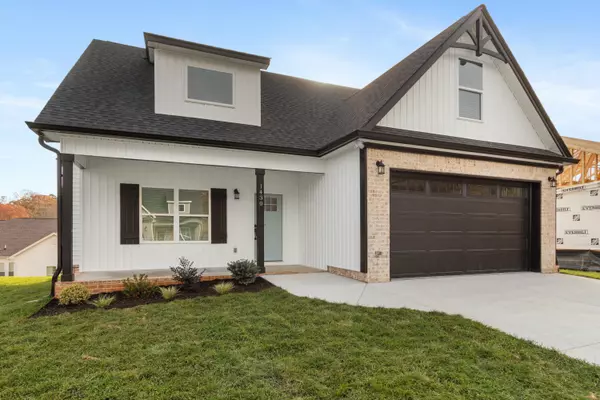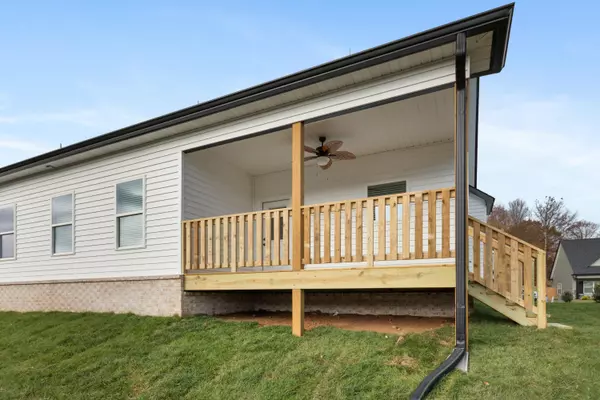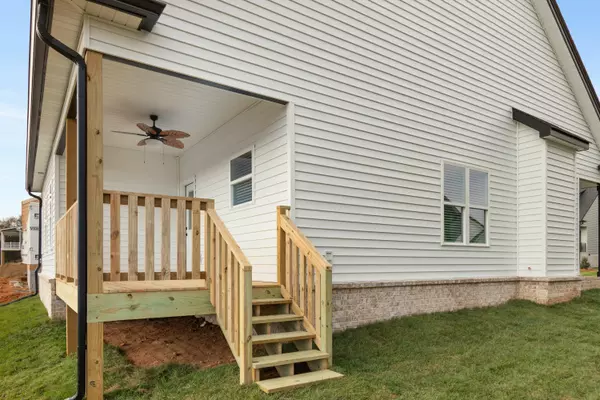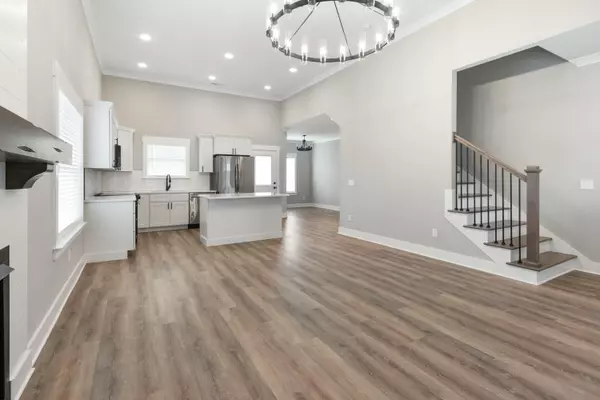$354,900
$354,900
For more information regarding the value of a property, please contact us for a free consultation.
3 Beds
3 Baths
1,750 SqFt
SOLD DATE : 12/18/2024
Key Details
Sold Price $354,900
Property Type Single Family Home
Sub Type Single Family Residence
Listing Status Sold
Purchase Type For Sale
Approx. Sqft 0.13
Square Footage 1,750 sqft
Price per Sqft $202
Subdivision Haven Ridge
MLS Listing ID 20245111
Sold Date 12/18/24
Style Contemporary
Bedrooms 3
Full Baths 2
Half Baths 1
Construction Status New Construction
HOA Fees $16/ann
HOA Y/N Yes
Abv Grd Liv Area 1,750
Originating Board River Counties Association of REALTORS®
Year Built 2024
Lot Size 5,662 Sqft
Acres 0.13
Lot Dimensions 60x100
Property Description
Welcome to this beautifully appointed 3-bedroom, 3-bathroom home located in the desirable Haven Ridge subdivision. Offering 1,750 square feet of well-designed living space, this home combines modern amenities with thoughtful details for both comfort and style.
Step inside to discover an open, light-filled floor plan with a spacious living area centered around a cozy fireplace, creating the perfect spot for relaxing or entertaining. The kitchen is a true highlight, featuring sleek quartz countertops, modern cabinetry, and high-end appliances—ideal for preparing gourmet meals or casual family dinners.
The master suite is a peaceful retreat, with a large walk-in closet and an en-suite bathroom that boasts dual vanities, a walk-in shower, and elegant finishes. Two additional bedrooms are generously sized and share two well-appointed bathrooms, offering both privacy and convenience.
Enjoy outdoor living at its best with both front and back covered porches—perfect for sipping your morning coffee or unwinding in the evening. The cleared land offers endless possibilities for landscaping, gardening, or simply enjoying the surrounding natural beauty.
Additional features of this home include a double garage with ample storage space and a well-maintained yard that enhances the home's curb appeal. Situated in a peaceful neighborhood, this property is close to local amenities, making it the perfect choice for families, professionals, or anyone seeking a serene yet convenient location.
Don't miss the opportunity to make this stunning home your own—schedule a tour today!
Location
State TN
County Bradley
Direction From The Intersection Of Weeks Drive And Angie Lane, Head West On Angie Lane. Angie Lane Leads To The Entrance Of Haven Ridge Subdivision. Turn Right On Haven Ridge Drive NE, Stay Right, House Will Be On The Right
Rooms
Basement None
Interior
Interior Features Walk-In Shower, Walk-In Closet(s), Storage, Primary Downstairs, Pantry, Open Floorplan, Kitchen Island, High Ceilings, Granite Counters, Eat-in Kitchen, Double Vanity, Bathroom Mirror(s), Breakfast Bar, Ceiling Fan(s), Crown Molding
Heating Central
Cooling Central Air
Flooring Carpet, Luxury Vinyl
Fireplaces Number 1
Fireplaces Type Gas Log
Fireplace Yes
Window Features Vinyl Frames,Shutters,Blinds,Double Pane Windows,Insulated Windows
Appliance Dishwasher, Electric Range, Electric Water Heater, Freezer, Microwave, Refrigerator
Laundry Main Level, Laundry Room
Exterior
Exterior Feature Rain Gutters
Parking Features Paved, Concrete, Driveway, Garage, Garage Door Opener
Garage Spaces 2.0
Garage Description 2.0
Pool None
Community Features None
Utilities Available High Speed Internet Available, Water Connected, Sewer Connected, Cable Available, Electricity Connected
Roof Type Shingle
Porch Covered, Deck, Front Porch, Porch, Rear Porch
Building
Lot Description Sloped, Level, Landscaped, Cleared
Entry Level One and One Half
Foundation Permanent, Slab
Lot Size Range 0.13
Sewer Public Sewer
Water Public
Architectural Style Contemporary
Additional Building None
New Construction Yes
Construction Status New Construction
Schools
Elementary Schools Mayfield
Middle Schools Cleveland
High Schools Cleveland
Others
HOA Fee Include None
Tax ID 050b E 005.00
Security Features Smoke Detector(s)
Acceptable Financing Cash, Conventional, FHA
Listing Terms Cash, Conventional, FHA
Special Listing Condition Standard
Read Less Info
Want to know what your home might be worth? Contact us for a FREE valuation!

Our team is ready to help you sell your home for the highest possible price ASAP
Bought with eXp Realty - Cleveland

"My job is to find and attract mastery-based agents to the office, protect the culture, and make sure everyone is happy! "






