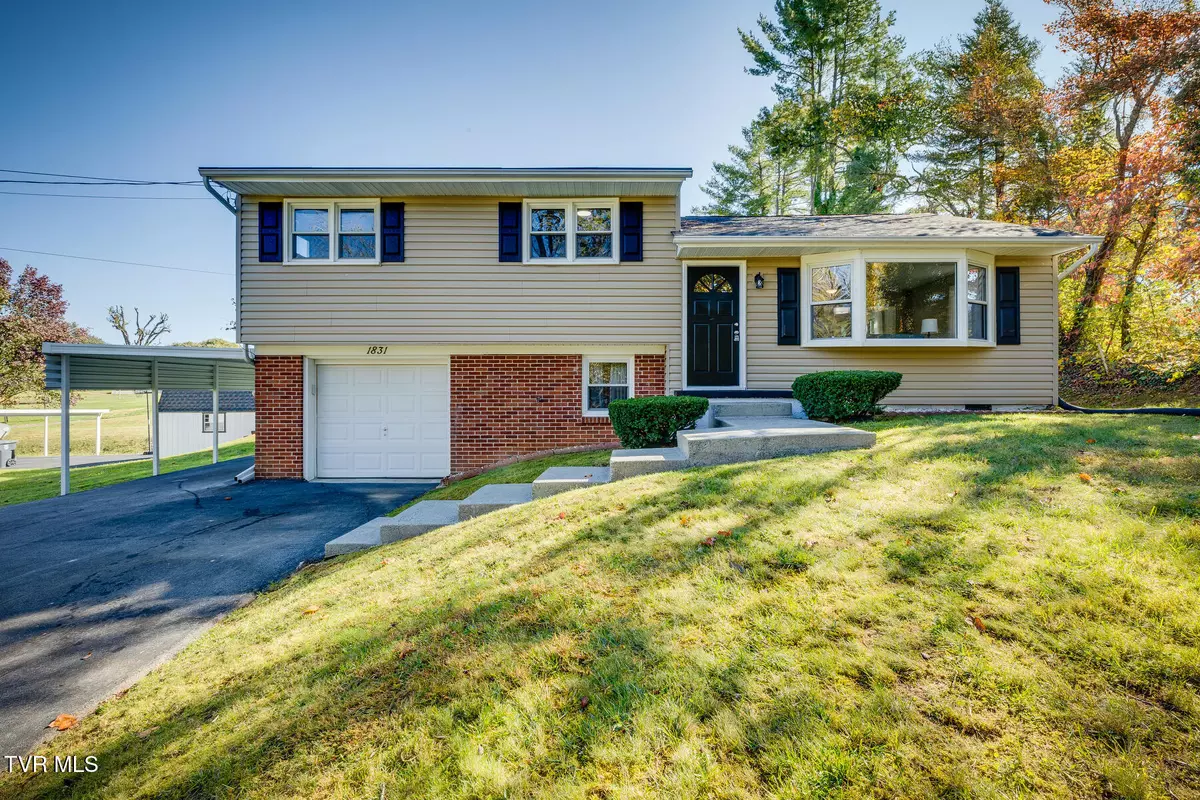$271,000
$264,900
2.3%For more information regarding the value of a property, please contact us for a free consultation.
3 Beds
2 Baths
1,305 SqFt
SOLD DATE : 12/18/2024
Key Details
Sold Price $271,000
Property Type Single Family Home
Sub Type Single Family Residence
Listing Status Sold
Purchase Type For Sale
Square Footage 1,305 sqft
Price per Sqft $207
Subdivision Beaverbrook Add
MLS Listing ID 9972694
Sold Date 12/18/24
Style Ranch
Bedrooms 3
Full Baths 2
HOA Y/N No
Total Fin. Sqft 1305
Originating Board Tennessee/Virginia Regional MLS
Year Built 1956
Lot Size 8,712 Sqft
Acres 0.2
Lot Dimensions 75 x 120 IRR
Property Description
New listing in Bristol! This renovated 3 bedroom / 2 bathroom home is in a very convenient location and has many features to offer including a whole house generator! The living room has hardwood flooring and a large bay window providing lots of natural light. From there you enter the kitchen with its ample cabinetry, subway tile backsplash, quartz countertops, and stainless steel appliances. The vinyl plank flooring continues into the spacious sunroom that can serve as a dining room, office, den or a combination of uses. There is a full bath off this room as well. Up a few stairs are 3 bedrooms, each with plenty of closet space, and another updated full bathroom. On the lower level is a 1-car garage with laundry hookups and room for a work station. Here you will find the Generac whole house generator with EZ Switch. Outside is a 1-car carport, a concrete patio and a level backyard with a utility building for additional storage. This home even has a new roof! Schedule your private showing today!
Location
State TN
County Sullivan
Community Beaverbrook Add
Area 0.2
Zoning R2
Direction From the intersection of State Street and Volunteer Pkwy, head south on Volunteer Pkwy for 2.1 miles. Turn left on Holston Drive. Property will be on the left.
Rooms
Other Rooms Outbuilding
Basement Garage Door, See Remarks
Interior
Heating Heat Pump
Cooling Heat Pump
Flooring Hardwood, Luxury Vinyl
Equipment Generator
Appliance Dishwasher, Electric Range, Microwave, Refrigerator
Heat Source Heat Pump
Laundry Electric Dryer Hookup, Washer Hookup
Exterior
Parking Features Asphalt, Attached, Carport
Garage Spaces 1.0
Carport Spaces 1
Roof Type Shingle
Topography Level, Sloped
Porch Rear Patio
Total Parking Spaces 1
Building
Sewer Public Sewer
Water Public
Architectural Style Ranch
Structure Type Brick,Vinyl Siding
New Construction No
Schools
Elementary Schools Haynesfield
Middle Schools Tennessee Middle
High Schools Tennessee
Others
Senior Community No
Tax ID 037f B 008.00
Acceptable Financing Cash, Conventional, FHA, THDA, VA Loan
Listing Terms Cash, Conventional, FHA, THDA, VA Loan
Read Less Info
Want to know what your home might be worth? Contact us for a FREE valuation!

Our team is ready to help you sell your home for the highest possible price ASAP
Bought with Debra Ball • Prestige Homes of the Tri Cities, Inc.
"My job is to find and attract mastery-based agents to the office, protect the culture, and make sure everyone is happy! "






