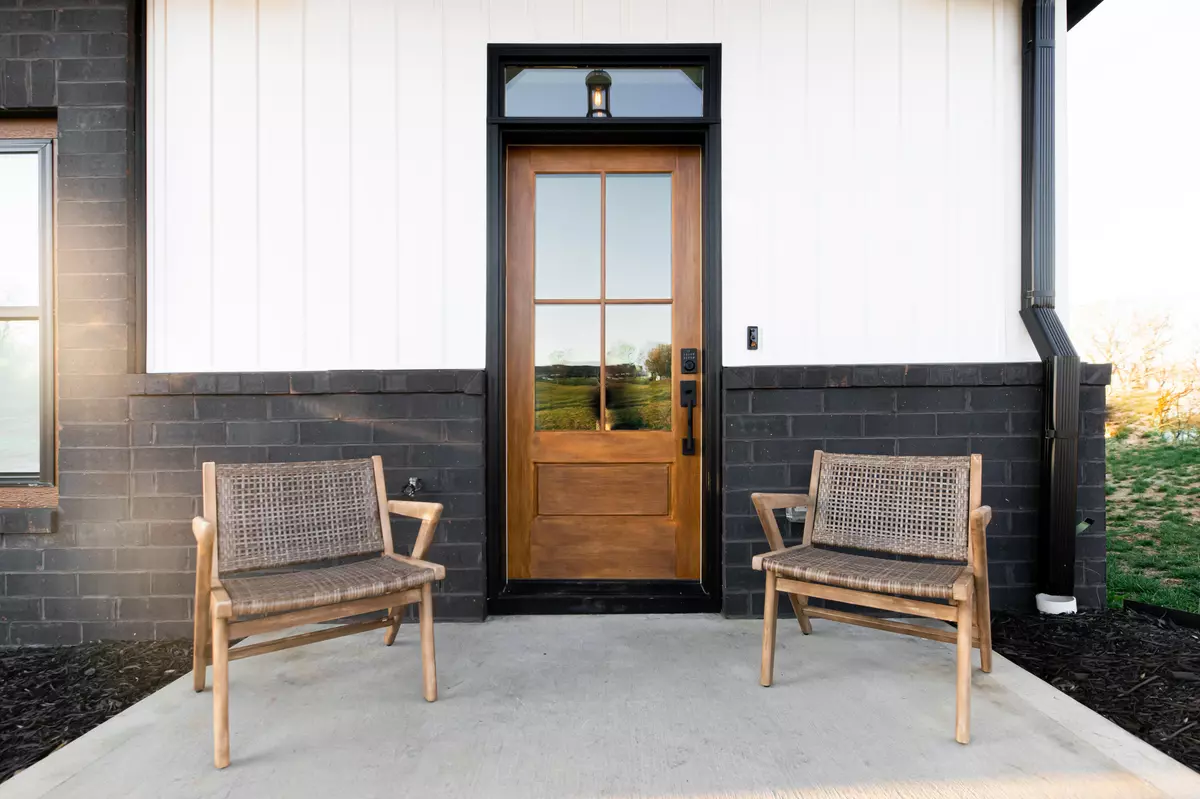$605,000
$605,000
For more information regarding the value of a property, please contact us for a free consultation.
3 Beds
4 Baths
1,904 SqFt
SOLD DATE : 12/16/2024
Key Details
Sold Price $605,000
Property Type Single Family Home
Sub Type Single Family Residence
Listing Status Sold
Purchase Type For Sale
Square Footage 1,904 sqft
Price per Sqft $317
Subdivision Hickory Hill At The Holt Homestead
MLS Listing ID 300305
Sold Date 12/16/24
Style Contemporary,Townhouse
Bedrooms 3
Full Baths 3
Half Baths 1
HOA Fees $105/mo
HOA Y/N Yes
Abv Grd Liv Area 1,904
Originating Board Great Smoky Mountains Association of REALTORS®
Year Built 2024
Annual Tax Amount $2,039
Tax Year 2023
Property Description
Experience the best of Southern living at Hickory Hill, nestled in the picturesque landscapes of Sevier County. Phase 2 of this extraordinary community unveils 19 modern townhomes designed for those who seek the perfect blend of comfort, style, and convenience. Located on Watch Hill Way, Buildings C and E offer a contemporary take on Southern architecture, with each two-story townhome thoughtfully crafted for a refined living experience. Building on the success of Phase 1, these homes feature an upgraded floor plan with a 5foot expansion that enhances both space and functionality. Notable features include expansive kitchen islands, nine-by-eight-foot full-glass rear doors, and two full bathrooms for the upstairs bedrooms. Each townhome also comes with a private eight-by-twenty-foot rear patio, featuring privacy screens and optional hookups for a gas firepit, grill, and hot tub, making it the perfect space for outdoor living. Phase 2 homes retain the signature style of Phase 1, with five-panel shaker cabinets, quartz countertops, a fireplace, and accent walls adding to the sophisticated charm. Beyond the townhomes, an exciting array of resort-style amenities is coming in 2025, including a luxurious swimming pool, an outdoor kitchen perfect for social gatherings, a community clubhouse, and beautifully landscaped grounds. These amenities will elevate the community's charm and offer a truly resort-like experience right at your doorstep. Centrally located in Sevierville, Hickory Hill offers easy access to the vibrant local culture, stunning natural landscapes, and the nearby Great Smoky Mountains. Enjoy maintenancefree living while immersing yourself in the warmth of Southern hospitality. Buildings C and E are now available for purchase, giving you the opportunity to secure your place in this unparalleled community. Experience luxury living at Hickory Hill, where every detail is designed with your comfort and satisfaction in mind. ** Exact finishes may vary from shown photos. Please note that the furnished townhome photographs are of the model unit at Hickory Hill. The model unit is an end unit and end units feature a different design scheme, patio sizes, features and finishes than what is shown for this listing. This listing is an end unit.
Location
State TN
County Sevier
Zoning R-2
Direction Directions: From downtown Sevierville, take Dolly Parton Parkway to a Right onto Veterans Boulevard, Turn left onto Middle Creek Road, Turn left onto Ernest McMahan Rd. See Project on the right. Approx .2 mile for GPS mapping use 1109& 1137 Earnest McMahan Rd Sevierville, TN to Fleeta Williams Way.
Rooms
Basement None
Dining Room First true
Kitchen true
Interior
Interior Features Breakfast Bar, Ceiling Fan(s), Eat-in Kitchen, High Speed Internet, Kitchen Island, Kitchen/Dining Combo, Stone Counters, Storage, Walk-In Shower(s), Other
Heating Central, Heat Pump
Cooling Electric, Heat Pump
Flooring Carpet, Luxury Vinyl
Fireplaces Number 1
Fireplaces Type Gas Starter, Insert
Fireplace Yes
Window Features Blinds,Double Pane Windows,ENERGY STAR Qualified Windows,Insulated Windows,Low-Emissivity Windows
Appliance Dishwasher, Disposal, Dryer, Gas Cooktop, Gas Range, Gas Water Heater, Range Hood, Refrigerator
Laundry Electric Dryer Hookup, In Unit, Laundry Room, Lower Level, Main Level, Washer Hookup
Exterior
Exterior Feature Lighting, Rain Gutters
Parking Features Additional Parking, Asphalt, Common, On Site, Outside, Parking Lot, Paved
Fence Other
Pool See Remarks
Utilities Available Electricity Connected, High Speed Internet Connected, Natural Gas Connected, Phone Connected, Sewer Connected, Water Connected
Amenities Available Maintenance Grounds, Management, Other
View Y/N Yes
View City, Mountain(s), Trees/Woods
Roof Type Composition
Street Surface Paved
Porch Covered, Patio
Road Frontage Private Road
Garage No
Building
Story 2
Foundation Slab
Sewer Public Sewer
Water Public
Architectural Style Contemporary, Townhouse
Structure Type Brick,Brick Veneer,Shake Siding,Stone,Vinyl Siding
New Construction Yes
Others
Security Features Smoke Detector(s)
Acceptable Financing 1031 Exchange, Cash, Conventional, FHA, USDA Loan, VA Loan
Listing Terms 1031 Exchange, Cash, Conventional, FHA, USDA Loan, VA Loan
Read Less Info
Want to know what your home might be worth? Contact us for a FREE valuation!

Our team is ready to help you sell your home for the highest possible price ASAP
"My job is to find and attract mastery-based agents to the office, protect the culture, and make sure everyone is happy! "






